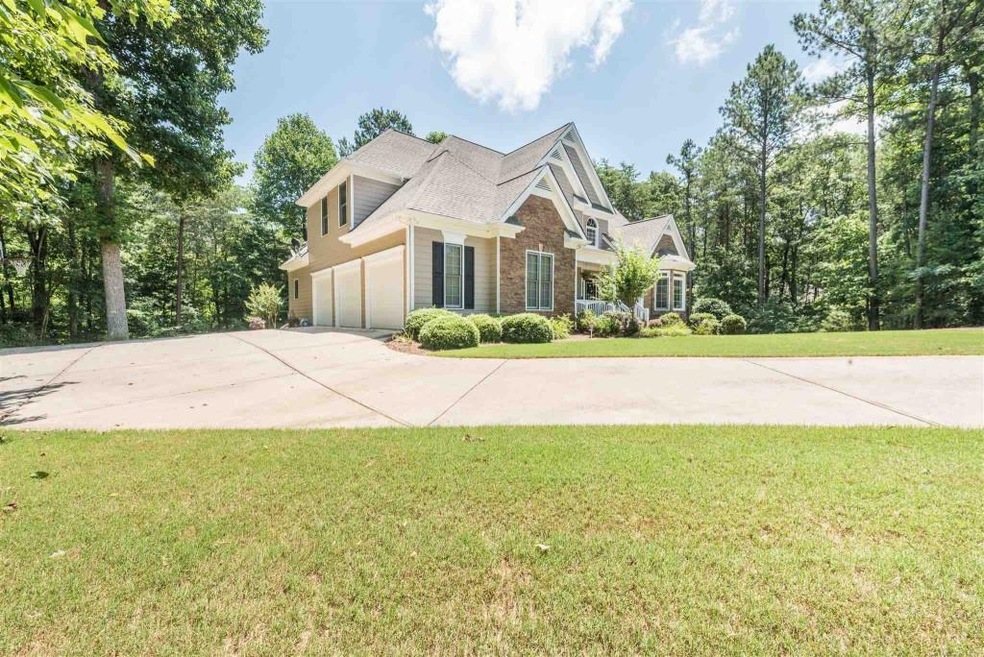
$399,000
- 4 Beds
- 2.5 Baths
- 1,708 Sq Ft
- 96 Moorings Run
- Jasper, GA
Come home to comfort and space—this home has it all! With an open layout highlighted by new luxury vinyl flooring and abundant natural light, every corner invites you in. The main level centers around a cozy living room with a wood-burning fireplace and a chef-ready kitchen boasting ample cabinetry and a view that keeps you connected to the action—perfect for hosting or family time.Escape
Zackery Bobo ERA Sunrise Realty
