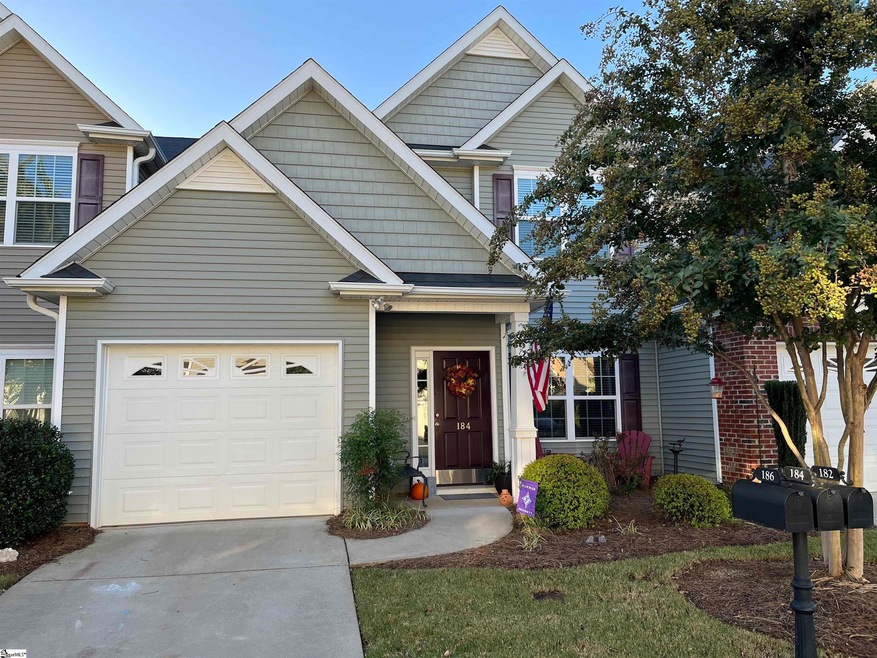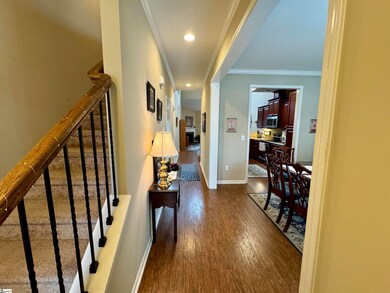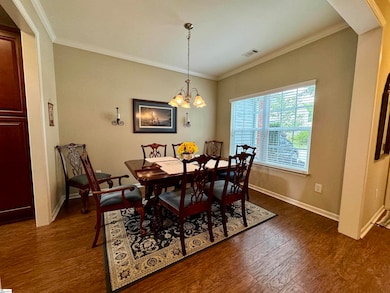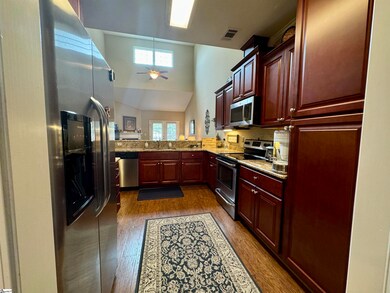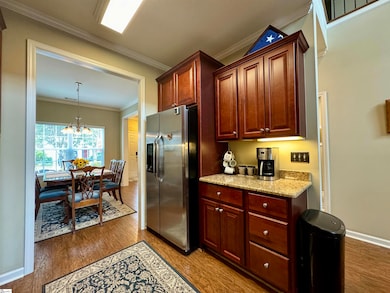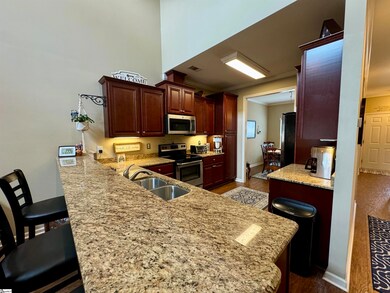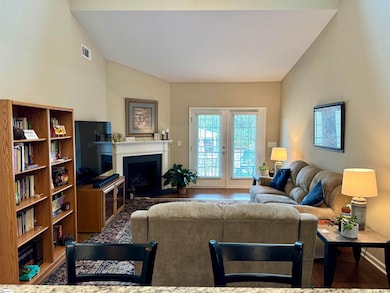
184 Shady Grove Dr Simpsonville, SC 29681
Highlights
- Open Floorplan
- ENERGY STAR Certified Homes
- Cathedral Ceiling
- Bethel Elementary School Rated A
- Traditional Architecture
- Wood Flooring
About This Home
As of January 2025Enjoy modern comfort and convenience in this spacious 2,175 sq ft townhome featuring 3 over-sized bedrooms with large walk-in closets and 2.5 bathrooms, with the primary suite on the main floor—offering an expansive walk-in closet and ensuite bathroom with garden tub and separate shower. The heart of the home is the kitchen with granite countertops, stainless steel appliances, and ample storage. Open-concept living area with beautiful finishes, vaulted ceiling, crown molding and more. Enjoy the outdoors on the screened-in porch and patio — perfect for grilling, dining and relaxing in the evening breeze. This walkable gated community is tucked away and yet convenient to Prisma Health YMCA, interstates, minutes from GSP, Greenville, Simpsonville, Mauldin, Bridgeway Station and the Swamp Rabbit Trail. This low-maintenance, move-in ready townhome is walking distance to the beautiful pool and cabana exclusive to The Townes at Brookwood 1. Reach out today to make it yours!
Townhouse Details
Home Type
- Townhome
Est. Annual Taxes
- $2,032
Year Built
- Built in 2015
Lot Details
- Sprinkler System
- Few Trees
HOA Fees
- $16 Monthly HOA Fees
Home Design
- Traditional Architecture
- Brick Exterior Construction
- Slab Foundation
- Composition Roof
- Vinyl Siding
Interior Spaces
- 2,175 Sq Ft Home
- 2,000-2,199 Sq Ft Home
- 2-Story Property
- Open Floorplan
- Smooth Ceilings
- Cathedral Ceiling
- Ceiling Fan
- Screen For Fireplace
- Gas Log Fireplace
- Living Room
- Dining Room
- Screened Porch
Kitchen
- Electric Oven
- Self-Cleaning Oven
- Electric Cooktop
- Built-In Microwave
- Dishwasher
- Granite Countertops
- Disposal
Flooring
- Wood
- Carpet
- Ceramic Tile
Bedrooms and Bathrooms
- 3 Bedrooms | 1 Main Level Bedroom
- Walk-In Closet
- 2.5 Bathrooms
- Garden Bath
Laundry
- Laundry Room
- Laundry on main level
- Washer and Electric Dryer Hookup
Attic
- Storage In Attic
- Permanent Attic Stairs
Home Security
Parking
- 1 Car Attached Garage
- Garage Door Opener
Schools
- Bethel Elementary School
- Mauldin Middle School
- Mauldin High School
Utilities
- Forced Air Heating and Cooling System
- Heating System Uses Natural Gas
- Electric Water Heater
- Cable TV Available
Additional Features
- ENERGY STAR Certified Homes
- Patio
Listing and Financial Details
- Tax Lot 12B
- Assessor Parcel Number 0295.01-01-081.00
Community Details
Overview
- Allison Kirtz / 864 467 1600 / Akirtz@Nhe Inc.Com HOA
- Built by Cothran
- Townes At Brookwood Subdivision
- Mandatory home owners association
Security
- Fire and Smoke Detector
Ownership History
Purchase Details
Home Financials for this Owner
Home Financials are based on the most recent Mortgage that was taken out on this home.Purchase Details
Home Financials for this Owner
Home Financials are based on the most recent Mortgage that was taken out on this home.Purchase Details
Home Financials for this Owner
Home Financials are based on the most recent Mortgage that was taken out on this home.Purchase Details
Home Financials for this Owner
Home Financials are based on the most recent Mortgage that was taken out on this home.Similar Homes in Simpsonville, SC
Home Values in the Area
Average Home Value in this Area
Purchase History
| Date | Type | Sale Price | Title Company |
|---|---|---|---|
| Deed | $324,900 | None Listed On Document | |
| Deed | $324,900 | None Listed On Document | |
| Deed | $290,000 | None Listed On Document | |
| Deed | $219,000 | None Available | |
| Deed | $189,600 | -- |
Mortgage History
| Date | Status | Loan Amount | Loan Type |
|---|---|---|---|
| Previous Owner | $232,000 | New Conventional | |
| Previous Owner | $175,200 | New Conventional | |
| Previous Owner | $169,600 | New Conventional |
Property History
| Date | Event | Price | Change | Sq Ft Price |
|---|---|---|---|---|
| 07/16/2025 07/16/25 | For Sale | $324,000 | -0.3% | $162 / Sq Ft |
| 01/10/2025 01/10/25 | Sold | $324,900 | 0.0% | $162 / Sq Ft |
| 11/08/2024 11/08/24 | For Sale | $324,900 | 0.0% | $162 / Sq Ft |
| 10/28/2024 10/28/24 | Off Market | $324,900 | -- | -- |
| 10/10/2024 10/10/24 | Price Changed | $324,900 | -1.5% | $162 / Sq Ft |
| 09/19/2024 09/19/24 | For Sale | $330,000 | +13.8% | $165 / Sq Ft |
| 04/14/2022 04/14/22 | Sold | $290,000 | +0.3% | $145 / Sq Ft |
| 03/16/2022 03/16/22 | For Sale | $289,000 | +32.0% | $145 / Sq Ft |
| 03/30/2020 03/30/20 | Sold | $219,000 | -1.4% | $110 / Sq Ft |
| 02/15/2020 02/15/20 | For Sale | $222,000 | -- | $111 / Sq Ft |
Tax History Compared to Growth
Tax History
| Year | Tax Paid | Tax Assessment Tax Assessment Total Assessment is a certain percentage of the fair market value that is determined by local assessors to be the total taxable value of land and additions on the property. | Land | Improvement |
|---|---|---|---|---|
| 2024 | $2,073 | $11,430 | $2,000 | $9,430 |
| 2023 | $2,073 | $11,430 | $2,000 | $9,430 |
| 2022 | $1,480 | $8,630 | $2,000 | $6,630 |
| 2021 | $1,481 | $8,630 | $2,000 | $6,630 |
| 2020 | $1,312 | $7,220 | $720 | $6,500 |
| 2019 | $1,313 | $7,220 | $720 | $6,500 |
| 2018 | $1,310 | $7,220 | $720 | $6,500 |
| 2017 | $1,310 | $7,220 | $720 | $6,500 |
| 2016 | $1,262 | $180,480 | $18,000 | $162,480 |
| 2015 | $983 | $180,480 | $18,000 | $162,480 |
Agents Affiliated with this Home
-
Kiersten Bell

Seller's Agent in 2025
Kiersten Bell
BHHS C Dan Joyner - Midtown
(864) 250-2800
14 in this area
243 Total Sales
-
Brian ONeill

Seller's Agent in 2025
Brian ONeill
EXP Realty LLC
(864) 497-7107
11 in this area
186 Total Sales
-
Chase Poston

Seller Co-Listing Agent in 2025
Chase Poston
BHHS C Dan Joyner - Midtown
(864) 747-8816
8 in this area
80 Total Sales
-
Julia Cunningham
J
Seller's Agent in 2022
Julia Cunningham
Hughes Residential
(803) 730-8688
2 in this area
21 Total Sales
-
Haro Setian

Seller's Agent in 2020
Haro Setian
The Haro Group @ Keller Williams Historic District
(864) 381-8427
14 in this area
386 Total Sales
-
Heather Kennedy

Buyer's Agent in 2020
Heather Kennedy
Access Realty, LLC
(864) 354-4770
152 Total Sales
Map
Source: Greater Greenville Association of REALTORS®
MLS Number: 1537942
APN: 0295.01-01-081.00
- 615 Mount Sinai Ln
- 44 Bay Springs Dr
- 40 Bay Springs Dr
- 810 Stonebriar St
- 716 Elmbrook Dr
- 140 Roseridge Dr
- 102 Greenapple Way
- 204 Barley Run
- 5 Ash Point
- 303 Central Ave
- 107 Belford Rd
- 1306 NE Main St
- 1304 NE Main St
- 300 Elm Dr
- 00 Holland Rd
- 12 Vendue Ct
- 15 Quail Trail
- 400 Hill Ln
- 207 Bartlett St
- 106 Clingmore Ct
