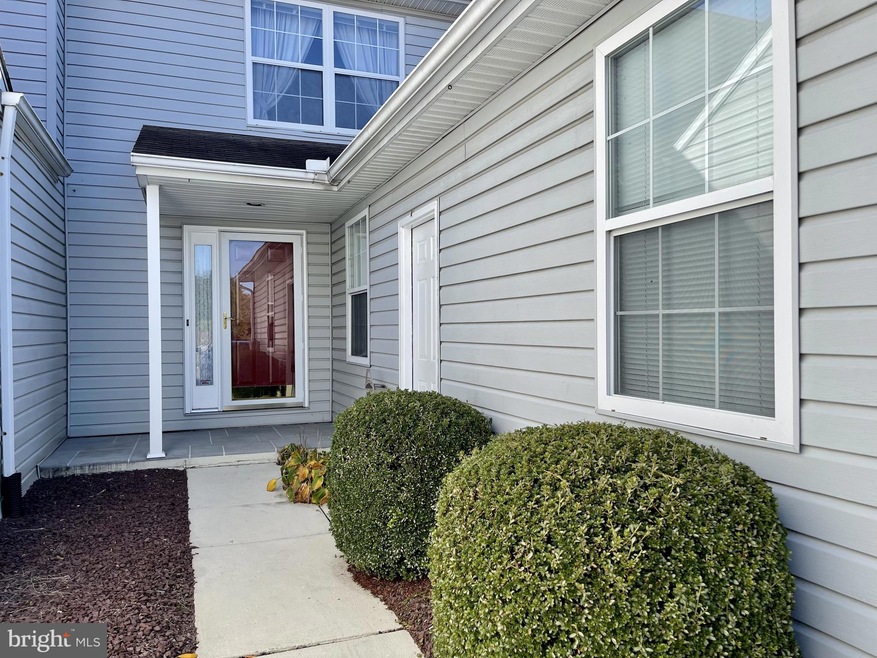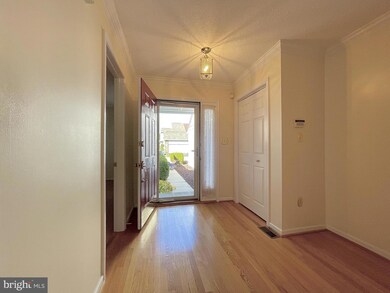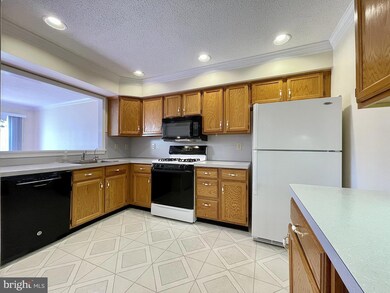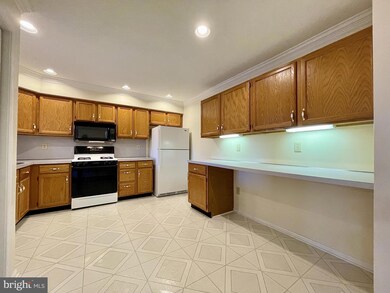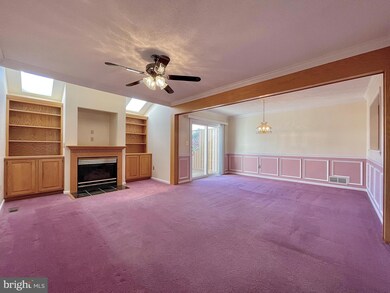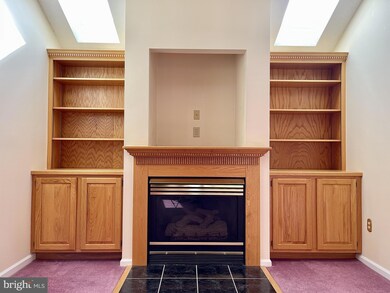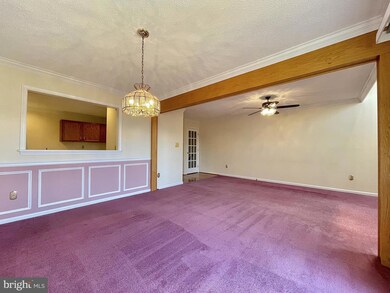
184 Steven Ln Wilmington, DE 19808
Pike Creek NeighborhoodHighlights
- Colonial Architecture
- Deck
- Home Gym
- Linden Hill Elementary School Rated A
- 2 Fireplaces
- Den
About This Home
As of November 2022Fabulous location in the popular community of Limestone Hills West! The first thing you will notice is the welcoming and attractive front entrance. As you enter through the front door into the foyer you are greeted by an open, light and bright floor plan. The large kitchen has recessed lighting, gas cooking, plenty of counter space, crown molding and a pass-through to the dining room which is perfect for entertaining and features crown molding, wainscotting and sliding doors to the deck. The living room features custom built-ins, a fireplace, vaulted ceiling, skylights, a ceiling fan and crown molding. Also on the main floor is a bedroom which could also be used as an office, a full bath and a conveniently located laundry with shelving. Upstairs the primary bedroom has two closets and a full bath with a whirlpool tub. Bedroom #2 is generous in size and has a door to the hall bath. The hall has a linen closet, pull-down stairs to the attic and recessed lighting. The lower level will delight you with its corner fireplace, stone accent wall, custom built-ins, a wet bar, a billiard area and recessed lighting. There is also an exercise area as well as an office area and multiple storage closets. Other great features include a deck overlooking the pretty back yard and a garage with opener, service door, shelving and cabinetry. A great location nestled in the heart of Pike Creek close to shopping, entertainment, restaurants, transportation and parks. Come and take a look and make it your own!
Townhouse Details
Home Type
- Townhome
Est. Annual Taxes
- $2,856
Year Built
- Built in 1992
Lot Details
- 3,049 Sq Ft Lot
- Lot Dimensions are 136 x 22
HOA Fees
- $23 Monthly HOA Fees
Parking
- 1 Car Attached Garage
- 2 Driveway Spaces
- Front Facing Garage
- Garage Door Opener
Home Design
- Colonial Architecture
- Block Foundation
- Vinyl Siding
Interior Spaces
- Property has 2 Levels
- 2 Fireplaces
- Family Room
- Living Room
- Dining Room
- Den
- Home Gym
- Finished Basement
Bedrooms and Bathrooms
- En-Suite Primary Bedroom
Laundry
- Laundry Room
- Laundry on main level
Outdoor Features
- Deck
- Porch
Utilities
- Forced Air Heating and Cooling System
- Natural Gas Water Heater
Community Details
- Limestone Hills West Subdivision
Listing and Financial Details
- Assessor Parcel Number 0803020171
Ownership History
Purchase Details
Similar Homes in Wilmington, DE
Home Values in the Area
Average Home Value in this Area
Purchase History
| Date | Type | Sale Price | Title Company |
|---|---|---|---|
| Deed | $215,000 | -- |
Property History
| Date | Event | Price | Change | Sq Ft Price |
|---|---|---|---|---|
| 07/17/2025 07/17/25 | Price Changed | $407,900 | -2.9% | $220 / Sq Ft |
| 06/20/2025 06/20/25 | For Sale | $419,900 | +31.2% | $227 / Sq Ft |
| 11/21/2022 11/21/22 | Sold | $320,000 | -8.6% | $112 / Sq Ft |
| 11/06/2022 11/06/22 | Pending | -- | -- | -- |
| 11/01/2022 11/01/22 | For Sale | $350,000 | -- | $123 / Sq Ft |
Tax History Compared to Growth
Tax History
| Year | Tax Paid | Tax Assessment Tax Assessment Total Assessment is a certain percentage of the fair market value that is determined by local assessors to be the total taxable value of land and additions on the property. | Land | Improvement |
|---|---|---|---|---|
| 2024 | $3,203 | $83,600 | $24,000 | $59,600 |
| 2023 | $2,840 | $83,600 | $24,000 | $59,600 |
| 2022 | $2,356 | $83,600 | $24,000 | $59,600 |
| 2021 | $129 | $83,600 | $24,000 | $59,600 |
| 2020 | $129 | $83,600 | $24,000 | $59,600 |
| 2019 | $129 | $83,600 | $24,000 | $59,600 |
| 2018 | $2,404 | $83,600 | $24,000 | $59,600 |
| 2017 | $2,371 | $83,600 | $24,000 | $59,600 |
| 2016 | $2,136 | $83,600 | $24,000 | $59,600 |
| 2015 | -- | $83,600 | $24,000 | $59,600 |
| 2014 | -- | $83,600 | $24,000 | $59,600 |
Agents Affiliated with this Home
-
Debbie Clamer

Seller's Agent in 2025
Debbie Clamer
RE/MAX
(484) 354-6928
13 in this area
49 Total Sales
-
James Venema

Seller's Agent in 2022
James Venema
Patterson Schwartz
(302) 234-6086
14 in this area
118 Total Sales
Map
Source: Bright MLS
MLS Number: DENC2033922
APN: 08-030.20-171
- 3214 Charing Cross Unit 18
- 903 Glen Falls Ct
- 1603 Braken Ave
- 1300 Braken Ave
- 316 Pleasant Knoll Ct
- 12 Barclay Dr
- 13 Pinyon Pine Cir
- 5007 W Brigantine Ct
- 4934 W Brigantine Ct Unit 4934
- 4922 W Brigantine Ct
- 234 Steeplechase Cir
- 5804 Tupelo Turn
- 7 Cardiff Ct E
- 121 Croom Mills Dr
- 4797 Hogan Dr
- 4803 Hogan Dr Unit 7
- 4805 Hogan Dr Unit 6
- 4807 Hogan Dr Unit 5
- 3602 Rustic Ln Unit 144
- 3600 Rustic Ln Unit 236
