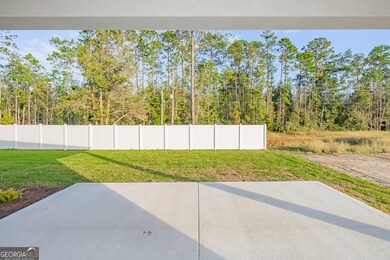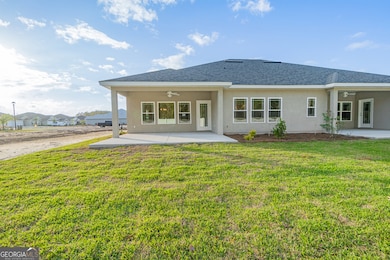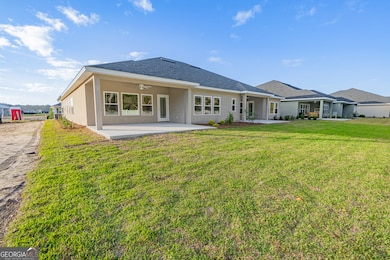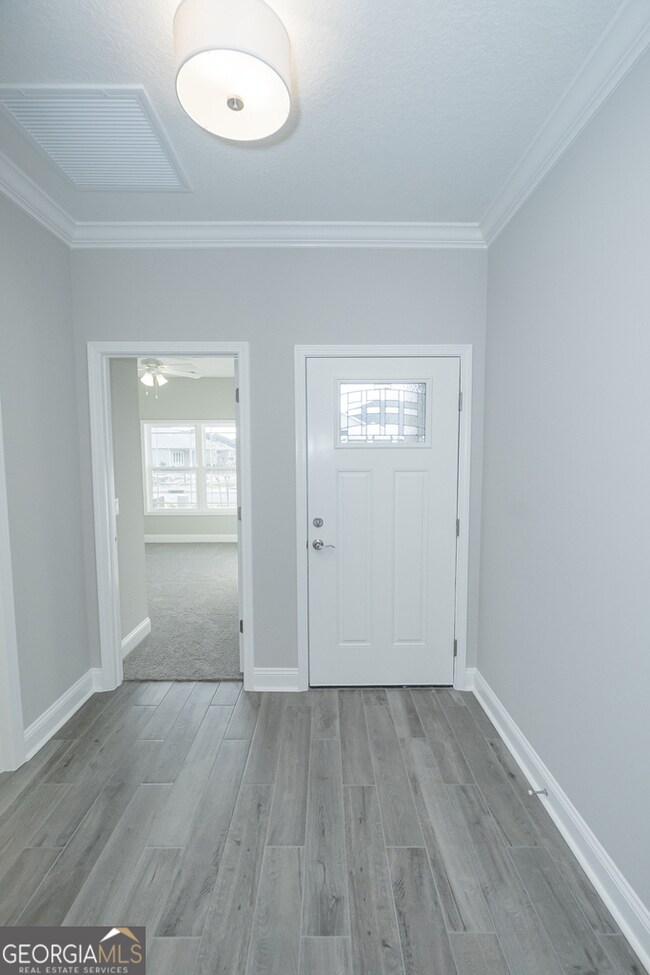184 the Villas Way Kingsland, GA 31548
Estimated payment $2,068/month
Highlights
- Fitness Center
- New Construction
- High Ceiling
- Sugarmill Elementary School Rated A
- Clubhouse
- Solid Surface Countertops
About This Home
Welcome to your dream home! Nestled in a serene neighborhood, this stunning 3-bedroom, 2-bathroom abode embodies modern elegance and comfort. Step inside to discover an inviting open concept layout, seamlessly blending the living, dining, and kitchen areas. The heart of the home boasts wood look tile flooring, offering both style and durability, while plush carpeting in the bedrooms provides warmth and coziness. The spacious master suite is a sanctuary of relaxation, featuring a large closet to accommodate your wardrobe, a luxurious dual vanity for added convenience, a rejuvenating walk-in shower, and a separate soaker tub perfect for unwinding after a long day. Prepare culinary delights in the gourmet kitchen, adorned with sleek granite counters and complemented by stainless steel appliances, making cooking a pleasure. Outside, the low maintenance stucco exterior ensures easy upkeep, allowing you more time to enjoy the beautiful surroundings. Don't miss this opportunity to own a home that combines elegance, function.
Home Details
Home Type
- Single Family
Year Built
- Built in 2024 | New Construction
Lot Details
- 5,227 Sq Ft Lot
- Level Lot
- Sprinkler System
HOA Fees
- $117 Monthly HOA Fees
Home Design
- Slab Foundation
- Composition Roof
- Stucco
Interior Spaces
- 1,798 Sq Ft Home
- 1-Story Property
- Tray Ceiling
- High Ceiling
- Ceiling Fan
- Double Pane Windows
- Combination Dining and Living Room
- Pull Down Stairs to Attic
Kitchen
- Walk-In Pantry
- Oven or Range
- Microwave
- Dishwasher
- Stainless Steel Appliances
- Kitchen Island
- Solid Surface Countertops
- Disposal
Flooring
- Carpet
- Tile
Bedrooms and Bathrooms
- 3 Main Level Bedrooms
- Split Bedroom Floorplan
- Walk-In Closet
- 2 Full Bathrooms
- Double Vanity
- Soaking Tub
- Bathtub Includes Tile Surround
- Separate Shower
Laundry
- Laundry Room
- Laundry in Hall
Home Security
- Carbon Monoxide Detectors
- Fire and Smoke Detector
Parking
- 2 Car Garage
- Garage Door Opener
Eco-Friendly Details
- Energy-Efficient Windows
- Energy-Efficient Insulation
- Energy-Efficient Thermostat
Outdoor Features
- Patio
- Porch
Schools
- Mamie Lou Gross Elementary School
- Saint Marys Middle School
- Camden County High School
Utilities
- Central Air
- Heat Pump System
- Underground Utilities
- Electric Water Heater
- High Speed Internet
- Phone Available
- Cable TV Available
Listing and Financial Details
- Tax Lot 24B
Community Details
Overview
- Association fees include facilities fee, ground maintenance, swimming
- The Villas At Camden Woods Subdivision
Amenities
- Clubhouse
Recreation
- Community Playground
- Fitness Center
- Community Pool
Map
Home Values in the Area
Average Home Value in this Area
Property History
| Date | Event | Price | List to Sale | Price per Sq Ft |
|---|---|---|---|---|
| 11/06/2024 11/06/24 | For Sale | $311,900 | -- | $173 / Sq Ft |
Source: Georgia MLS
MLS Number: 10408705
- 218 the Villas Way
- 210 the Villas Way
- 214 the Villas Way
- 216 the Villas Way
- 220 the Villas Way
- 239 the Villas Way
- 177 the Villas Way
- 220 Collin Nicholas Dr Unit LOT 26
- 217 Collin Nicholas Dr Unit LOT 144
- 223 Collin Nicholas Dr
- 221 Collin Nicholas Dr
- 221 Collin Nicholas Dr Unit LOT 142
- 206 Collin Nicholas Dr Unit LOT 19
- 223 Collin Nicholas Dr Unit LOT 141
- 114 Richard Lee Dr
- 332 the Villas Way
- 330 the Villas Way
- 212 the Villas Way
- 208 the Villas Way
- 175 the Villas Way
- 213 Collin Nicholas Dr
- 75 Lake Pointe Dr
- 211 N Woodvalley Dr
- 201 Winding Rd
- 17 Fox Path
- 12 Fox Path
- 304 Mission Forest Trail
- 314 Briarwood Cir
- 149 N Gross Rd
- 39 Coastal Walk
- 145 N Gross Rd
- 317 Lakeview Dr
- 301 N Gross Rd
- 800 Winding Rd
- 36 Coastal Walk
- 49 Coastal Walk
- 120 Sapalo Dr
- 140 Sapalo Dr
- 235 W Lakemont Dr Unit A
- 150 Sapalo Dr







