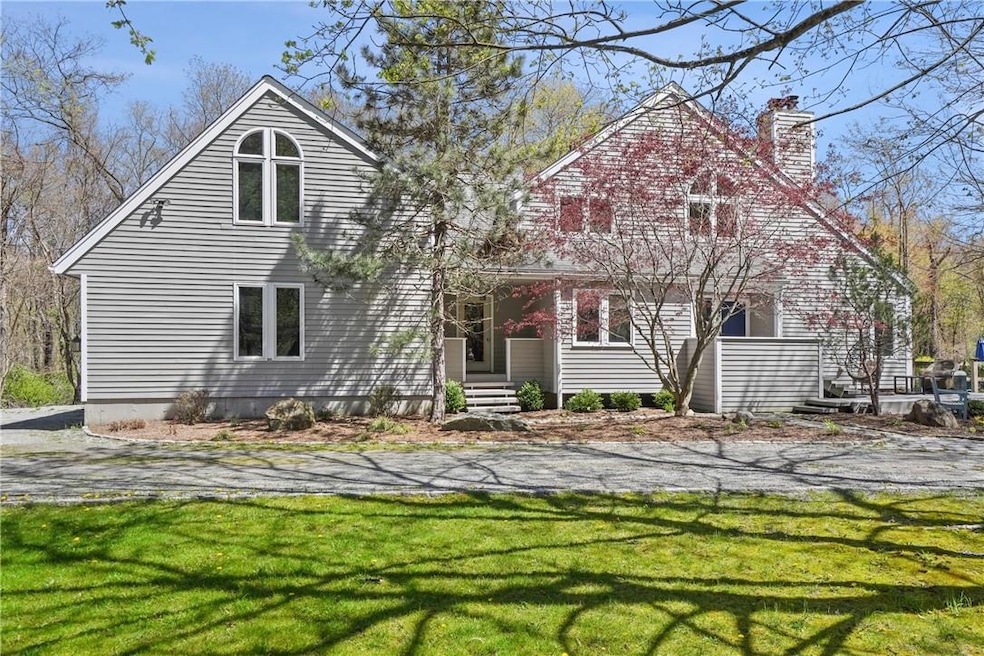
184 Turk Hill Rd Brewster, NY 10509
Highlights
- In Ground Pool
- 3.3 Acre Lot
- Contemporary Architecture
- John F. Kennedy Elementary School Rated A-
- Deck
- Property is near public transit
About This Home
As of August 2024Experience ultimate privacy in this stunning four-bedroom contemporary home. The open floor plan features high ceilings, Mexican Terracotta tile floors, and a wood fireplace. From the expansive living room, step onto the deck overlooking the heated in-ground gunite pool, equipped with a new pool heater and a solar cover for efficiency. On the first floor, you'll find a versatile bedroom or home office, along with a full bath. The brand-new kitchen is complete with modern appliances and stylish finishes. Upstairs, the primary suite boasts a new full bathroom, two additional bedrooms, another full bath, and a cozy office nook. A whole-house generator ensures uninterrupted comfort and security. Outside, enjoy the multiple decks and spacious level yard, ideal for outdoor activities and entertaining, along with beautiful gardens and a fenced dog run. Conveniently located near Metro North, highways, schools, and shopping, this property is a perfect blend of luxury and convenience. Additional Information: HeatingFuel:Oil Above Ground,ParkingFeatures:2 Car Attached,
Last Agent to Sell the Property
Coldwell Banker Realty Brokerage Phone: (845) 729-9818 License #10401277579 Listed on: 04/26/2024

Last Buyer's Agent
Non Non OneKey Agent
Non-Member MLS
Home Details
Home Type
- Single Family
Est. Annual Taxes
- $15,633
Year Built
- Built in 1986
Home Design
- Contemporary Architecture
- Frame Construction
- Wood Siding
- Block Exterior
Interior Spaces
- 2,860 Sq Ft Home
- 2-Story Property
- Central Vacuum
- High Ceiling
- 1 Fireplace
- Carpet
Kitchen
- Eat-In Kitchen
- Microwave
Bedrooms and Bathrooms
- 4 Bedrooms
- Main Floor Bedroom
- En-Suite Primary Bedroom
- Walk-In Closet
- 3 Full Bathrooms
Laundry
- Dryer
- Washer
Basement
- Walk-Out Basement
- Basement Fills Entire Space Under The House
Parking
- 2 Car Attached Garage
- Garage Door Opener
- Driveway
Outdoor Features
- In Ground Pool
- Deck
- Porch
Schools
- John F. Kennedy Elementary School
- Henry H Wells Middle School
- Brewster High School
Utilities
- Forced Air Heating and Cooling System
- Ductless Heating Or Cooling System
- Cooling System Mounted To A Wall/Window
- Heating System Uses Oil
- Drilled Well
- Electric Water Heater
- Water Conditioner is Owned
- Septic Tank
Additional Features
- 3.3 Acre Lot
- Property is near public transit
Community Details
- Park
Listing and Financial Details
- Exclusions: Selected Light Fixtures
- Assessor Parcel Number 373089-067-020-0001-032-000-0000
Ownership History
Purchase Details
Home Financials for this Owner
Home Financials are based on the most recent Mortgage that was taken out on this home.Similar Homes in Brewster, NY
Home Values in the Area
Average Home Value in this Area
Purchase History
| Date | Type | Sale Price | Title Company |
|---|---|---|---|
| Bargain Sale Deed | $775,000 | Old Republic National Title |
Property History
| Date | Event | Price | Change | Sq Ft Price |
|---|---|---|---|---|
| 08/06/2024 08/06/24 | Sold | $775,000 | -3.0% | $271 / Sq Ft |
| 05/28/2024 05/28/24 | Pending | -- | -- | -- |
| 04/26/2024 04/26/24 | For Sale | $799,000 | +58.2% | $279 / Sq Ft |
| 04/04/2016 04/04/16 | Sold | $505,000 | -8.2% | $180 / Sq Ft |
| 01/27/2016 01/27/16 | Pending | -- | -- | -- |
| 06/01/2015 06/01/15 | For Sale | $550,000 | -- | $196 / Sq Ft |
Tax History Compared to Growth
Tax History
| Year | Tax Paid | Tax Assessment Tax Assessment Total Assessment is a certain percentage of the fair market value that is determined by local assessors to be the total taxable value of land and additions on the property. | Land | Improvement |
|---|---|---|---|---|
| 2023 | $16,497 | $663,500 | $118,000 | $545,500 |
| 2022 | $20,228 | $603,200 | $118,000 | $485,200 |
| 2021 | $18,958 | $529,100 | $118,000 | $411,100 |
| 2020 | $13,708 | $503,900 | $118,000 | $385,900 |
| 2019 | $10,403 | $484,500 | $118,000 | $366,500 |
| 2018 | $12,671 | $457,100 | $118,000 | $339,100 |
| 2016 | $11,297 | $448,120 | $116,800 | $331,320 |
Agents Affiliated with this Home
-
Suzanne Browne-Shilling

Seller's Agent in 2024
Suzanne Browne-Shilling
Coldwell Banker Realty
(845) 729-9818
7 in this area
35 Total Sales
-
N
Buyer's Agent in 2024
Non Non OneKey Agent
Non-Member MLS
-

Seller's Agent in 2016
Linda Finn
Houlihan Lawrence Inc.
(845) 222-2587
-
Lee Seacord
L
Buyer's Agent in 2016
Lee Seacord
Houlihan Lawrence Inc.
(203) 501-3290
1 in this area
5 Total Sales
Map
Source: OneKey® MLS
MLS Number: H6302500
APN: 373089-067-020-0001-032-000-0000
- 210 Turk Hill Rd
- 135 Turk Hill Rd
- 60 Stone Hollow Dr
- 70 Stone Hollow Dr
- 58 Stone Hollow Dr
- 71 Stonehollow Dr
- 15 Old Farm Ln
- 334 Turk Hill Rd
- 28 Stonehollow Dr
- 10 Birch Hill Rd
- 6 Fields Ln
- 2402 Us Highway 6
- 14 Prospect St
- 38 Stallion Trail
- 50 Stallion Trail
- 12 Eastview Ave Unit A
- 2003 Village Dr Unit 2003
- 19 Putnam Terrace
- 32 Putnam Ave
- 42 Spruce Rd
