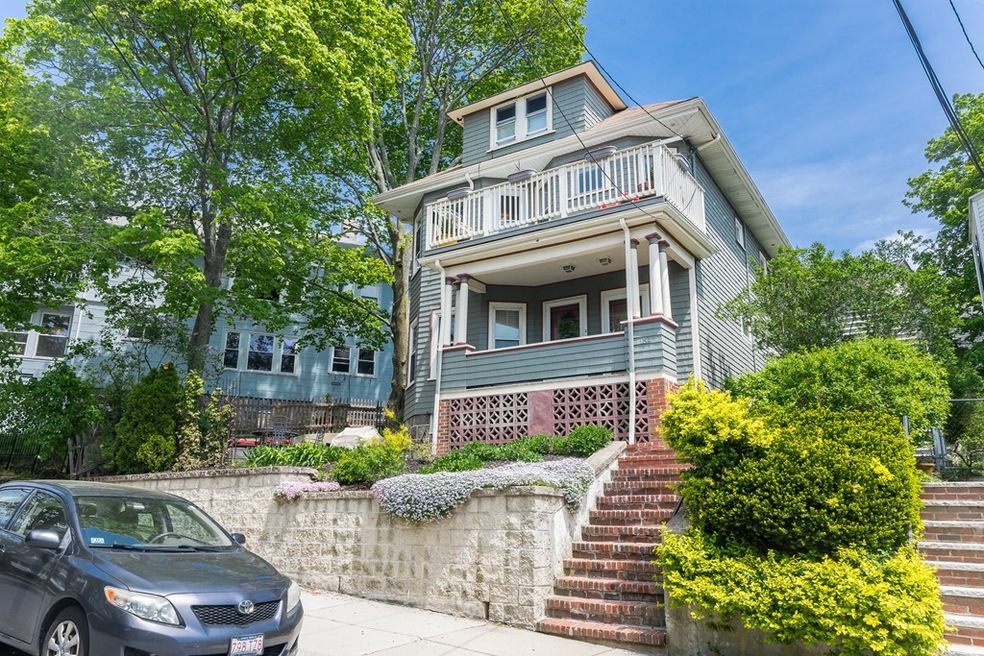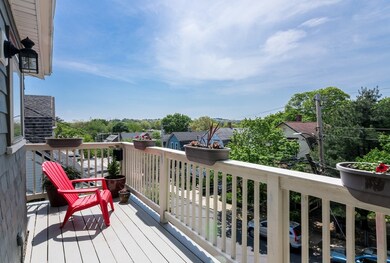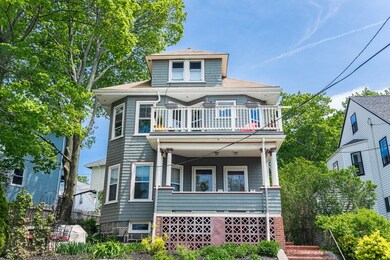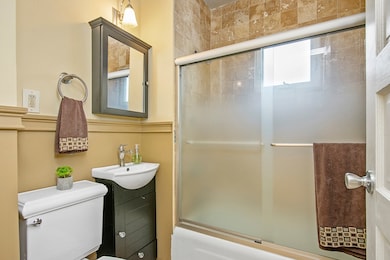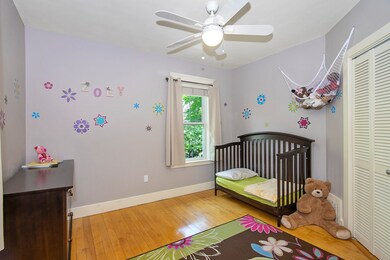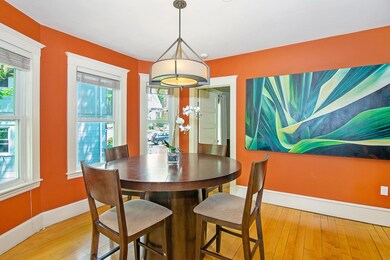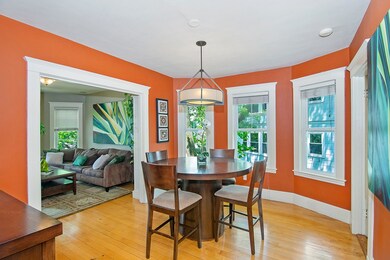
184 Wachusett St Unit 2 Jamaica Plain, MA 02130
Jamaica Plain NeighborhoodHighlights
- Wood Flooring
- Electric Baseboard Heater
- 5-minute walk to Parkman Playground
- Forced Air Heating System
About This Home
As of June 2023Come home to this large, bright, airy duplex penthouse in the historic Bourne neighborhood of JP. Streaming sun, classic detailing and sparkling wood floors fill this home with warmth.Upstairs is an expansive, stylishly redesigned master suite with spa-like bath and his and hers walk-in closets. The attractive dining room is perfect for entertaining and opens directly to the modern, well-appointed kitchen. Front and back decks provide ample sunshine and effortless outdoor relaxation.. Enjoy the twilight in the beautifully landscaped yard! The Bourne area is an idyllic backdrop for the exciting redevelopment of Forest Hills. A host of recreation, commuting & public transit options are just outside your door! Trains across the state & to New York are nearby at Forest Hills Station along w/ the Orange line T and buses to most of Greater Boston. Outdoor enthusiasts enjoy easy access to the 265-acre Arnold Arboretum, the Southwest Corridor park and events in downtown JP.
Last Agent to Sell the Property
Keller Williams Realty Boston Northwest Listed on: 05/16/2018

Property Details
Home Type
- Condominium
Est. Annual Taxes
- $8,361
Year Built
- Built in 1910
HOA Fees
- $180 per month
Kitchen
- Range<<rangeHoodToken>>
- <<microwave>>
- Dishwasher
- Disposal
Flooring
- Wood
- Laminate
- Tile
Utilities
- Window Unit Cooling System
- Forced Air Heating System
- Electric Baseboard Heater
- Heating System Uses Gas
- Heating System Mounted To A Wall or Window
- Water Holding Tank
- Natural Gas Water Heater
Additional Features
- Basement
Community Details
- Pets Allowed
Listing and Financial Details
- Assessor Parcel Number W:19 P:04885 S:004
Ownership History
Purchase Details
Home Financials for this Owner
Home Financials are based on the most recent Mortgage that was taken out on this home.Purchase Details
Home Financials for this Owner
Home Financials are based on the most recent Mortgage that was taken out on this home.Purchase Details
Home Financials for this Owner
Home Financials are based on the most recent Mortgage that was taken out on this home.Purchase Details
Home Financials for this Owner
Home Financials are based on the most recent Mortgage that was taken out on this home.Similar Homes in the area
Home Values in the Area
Average Home Value in this Area
Purchase History
| Date | Type | Sale Price | Title Company |
|---|---|---|---|
| Condominium Deed | $700,000 | None Available | |
| Deed | $549,000 | -- | |
| Deed | $354,500 | -- | |
| Deed | $354,500 | -- | |
| Deed | $370,000 | -- |
Mortgage History
| Date | Status | Loan Amount | Loan Type |
|---|---|---|---|
| Open | $490,000 | Purchase Money Mortgage | |
| Closed | $150,000 | Credit Line Revolving | |
| Previous Owner | $465,000 | Stand Alone Refi Refinance Of Original Loan | |
| Previous Owner | $521,550 | New Conventional | |
| Previous Owner | $140,000 | No Value Available | |
| Previous Owner | $269,000 | No Value Available | |
| Previous Owner | $50,000 | No Value Available | |
| Previous Owner | $283,600 | Purchase Money Mortgage | |
| Previous Owner | $296,000 | Purchase Money Mortgage |
Property History
| Date | Event | Price | Change | Sq Ft Price |
|---|---|---|---|---|
| 06/28/2023 06/28/23 | Sold | $700,000 | +3.1% | $518 / Sq Ft |
| 05/08/2023 05/08/23 | Pending | -- | -- | -- |
| 05/04/2023 05/04/23 | For Sale | $679,000 | +23.7% | $503 / Sq Ft |
| 07/20/2018 07/20/18 | Sold | $549,000 | -0.2% | $406 / Sq Ft |
| 06/05/2018 06/05/18 | Pending | -- | -- | -- |
| 05/16/2018 05/16/18 | For Sale | $549,900 | -- | $407 / Sq Ft |
Tax History Compared to Growth
Tax History
| Year | Tax Paid | Tax Assessment Tax Assessment Total Assessment is a certain percentage of the fair market value that is determined by local assessors to be the total taxable value of land and additions on the property. | Land | Improvement |
|---|---|---|---|---|
| 2025 | $8,361 | $722,000 | $0 | $722,000 |
| 2024 | $7,022 | $644,200 | $0 | $644,200 |
| 2023 | $6,587 | $613,300 | $0 | $613,300 |
| 2022 | $6,295 | $578,600 | $0 | $578,600 |
| 2021 | $5,880 | $551,100 | $0 | $551,100 |
| 2020 | $5,857 | $554,600 | $0 | $554,600 |
| 2019 | $5,366 | $509,100 | $0 | $509,100 |
| 2018 | $5,180 | $494,300 | $0 | $494,300 |
| 2017 | $4,939 | $466,400 | $0 | $466,400 |
| 2016 | $4,795 | $435,900 | $0 | $435,900 |
| 2015 | $4,610 | $380,700 | $0 | $380,700 |
| 2014 | $4,516 | $359,000 | $0 | $359,000 |
Agents Affiliated with this Home
-
Erin Russ

Seller's Agent in 2023
Erin Russ
Compass
(617) 512-1844
12 in this area
67 Total Sales
-
Chris Kostopoulos

Buyer's Agent in 2023
Chris Kostopoulos
Keller Williams Realty
(617) 751-4111
47 in this area
338 Total Sales
-
Harry Silverstein

Seller's Agent in 2018
Harry Silverstein
Keller Williams Realty Boston Northwest
(617) 440-1744
4 in this area
81 Total Sales
Map
Source: MLS Property Information Network (MLS PIN)
MLS Number: 72329067
APN: JAMA-000000-000019-004885-000004
- 31 Rodman St
- 53 Walk Hill St Unit 3
- 65 Southbourne Rd
- 51 Southbourne Rd
- 173 Brookway Rd
- 10 Colgate Rd Unit 3
- 11 Goodway Rd Unit 1
- 11 Goodway Rd Unit 2
- 21 Delford St Unit 2
- 34 Colgate Rd Unit 3
- 59 Wenham St
- 56 Wenham St Unit 1
- 15 Whipple Ave Unit 5
- 2 Hillside Ave Unit 2
- 27 Harrison St Unit C
- 58 Weld Hill St Unit 2
- 620 South St
- 21 Granfield Ave
- 37 Halliday St
- 19 Harrison St Unit 1
