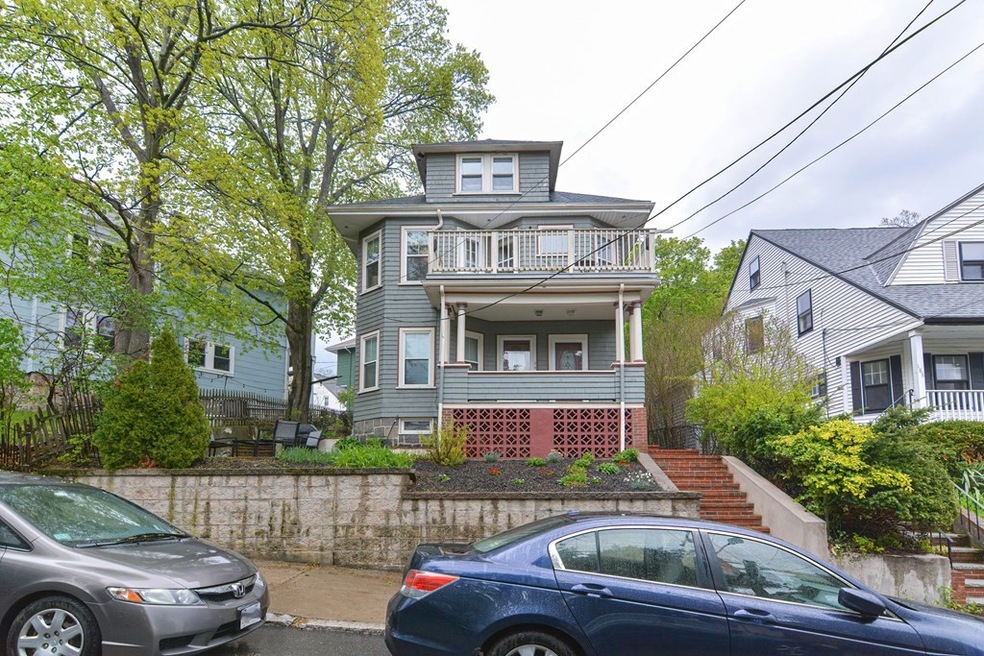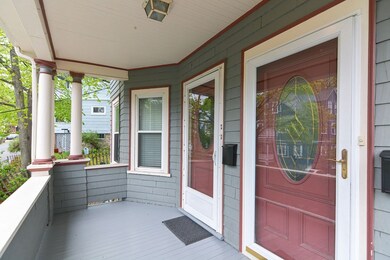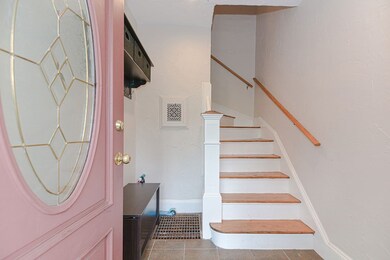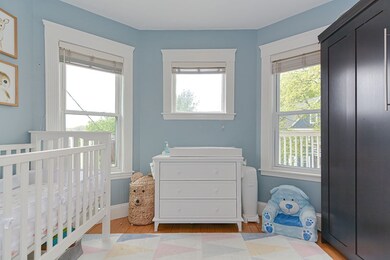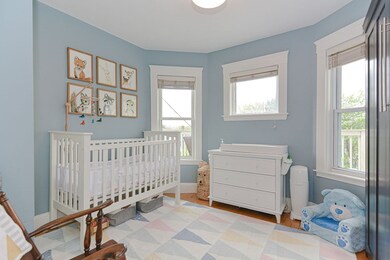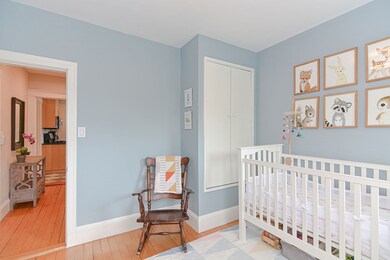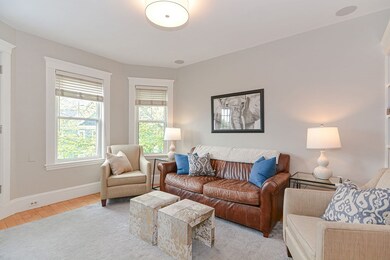
184 Wachusett St Unit 2 Jamaica Plain, MA 02130
Jamaica Plain NeighborhoodHighlights
- Golf Course Community
- Deck
- Wood Flooring
- No Units Above
- Property is near public transit
- 5-minute walk to Parkman Playground
About This Home
As of June 2023You will not want to miss this bright and airy penthouse gem located in JP’s sought after Woodbourne neighborhood! Enjoy your very own treetop oasis in this spacious 3 bedroom / 2 bathroom property featuring the perfect blend of classic period detail and modern updates. Private entryway/drop zone leads to functional first floor layout including living, dining and kitchen spaces perfect for entertaining along with 2 bedrooms and 1 full bathroom. Retreat to your private primary suite on the second floor with expansive full bathroom and two walk-in closets. In-unit laundry, basement storage, front to back decks and private garden space make this a must see. Conveniently located just minutes from bus stops, the Forest Hill Station with Orange Line and Commuter Rail service options, local restaurants, the Arnold Arboretum and the Southwest Corridor. Showings to begin at the open houses on Saturday/Sunday from 11:00 AM – 12:30 PM.
Property Details
Home Type
- Condominium
Est. Annual Taxes
- $3,151
Year Built
- Built in 1910
Lot Details
- No Units Above
- Garden
HOA Fees
- $280 Monthly HOA Fees
Home Design
- Frame Construction
- Shingle Roof
Interior Spaces
- 1,351 Sq Ft Home
- 2-Story Property
- Insulated Windows
- Basement
Kitchen
- Range
- Microwave
- Dishwasher
- Disposal
Flooring
- Wood
- Laminate
- Tile
Bedrooms and Bathrooms
- 3 Bedrooms
- 2 Full Bathrooms
Laundry
- Laundry in unit
- Dryer
- Washer
Utilities
- Window Unit Cooling System
- Forced Air Heating System
- Heating System Uses Natural Gas
- Wall Furnace
- Electric Baseboard Heater
- 100 Amp Service
- Natural Gas Connected
- Gas Water Heater
Additional Features
- Deck
- Property is near public transit
Listing and Financial Details
- Assessor Parcel Number W:19 P:04885 S:004,1354179
Community Details
Overview
- Association fees include water, sewer, insurance
- 2 Units
Amenities
- Shops
Recreation
- Golf Course Community
- Tennis Courts
- Park
- Jogging Path
- Bike Trail
Pet Policy
- Pets Allowed
Ownership History
Purchase Details
Home Financials for this Owner
Home Financials are based on the most recent Mortgage that was taken out on this home.Purchase Details
Home Financials for this Owner
Home Financials are based on the most recent Mortgage that was taken out on this home.Purchase Details
Home Financials for this Owner
Home Financials are based on the most recent Mortgage that was taken out on this home.Purchase Details
Home Financials for this Owner
Home Financials are based on the most recent Mortgage that was taken out on this home.Similar Homes in the area
Home Values in the Area
Average Home Value in this Area
Purchase History
| Date | Type | Sale Price | Title Company |
|---|---|---|---|
| Condominium Deed | $700,000 | None Available | |
| Deed | $549,000 | -- | |
| Deed | $354,500 | -- | |
| Deed | $354,500 | -- | |
| Deed | $370,000 | -- |
Mortgage History
| Date | Status | Loan Amount | Loan Type |
|---|---|---|---|
| Open | $490,000 | Purchase Money Mortgage | |
| Closed | $150,000 | Credit Line Revolving | |
| Previous Owner | $465,000 | Stand Alone Refi Refinance Of Original Loan | |
| Previous Owner | $521,550 | New Conventional | |
| Previous Owner | $140,000 | No Value Available | |
| Previous Owner | $269,000 | No Value Available | |
| Previous Owner | $50,000 | No Value Available | |
| Previous Owner | $283,600 | Purchase Money Mortgage | |
| Previous Owner | $296,000 | Purchase Money Mortgage |
Property History
| Date | Event | Price | Change | Sq Ft Price |
|---|---|---|---|---|
| 06/28/2023 06/28/23 | Sold | $700,000 | +3.1% | $518 / Sq Ft |
| 05/08/2023 05/08/23 | Pending | -- | -- | -- |
| 05/04/2023 05/04/23 | For Sale | $679,000 | +23.7% | $503 / Sq Ft |
| 07/20/2018 07/20/18 | Sold | $549,000 | -0.2% | $406 / Sq Ft |
| 06/05/2018 06/05/18 | Pending | -- | -- | -- |
| 05/16/2018 05/16/18 | For Sale | $549,900 | -- | $407 / Sq Ft |
Tax History Compared to Growth
Tax History
| Year | Tax Paid | Tax Assessment Tax Assessment Total Assessment is a certain percentage of the fair market value that is determined by local assessors to be the total taxable value of land and additions on the property. | Land | Improvement |
|---|---|---|---|---|
| 2025 | $8,361 | $722,000 | $0 | $722,000 |
| 2024 | $7,022 | $644,200 | $0 | $644,200 |
| 2023 | $6,587 | $613,300 | $0 | $613,300 |
| 2022 | $6,295 | $578,600 | $0 | $578,600 |
| 2021 | $5,880 | $551,100 | $0 | $551,100 |
| 2020 | $5,857 | $554,600 | $0 | $554,600 |
| 2019 | $5,366 | $509,100 | $0 | $509,100 |
| 2018 | $5,180 | $494,300 | $0 | $494,300 |
| 2017 | $4,939 | $466,400 | $0 | $466,400 |
| 2016 | $4,795 | $435,900 | $0 | $435,900 |
| 2015 | $4,610 | $380,700 | $0 | $380,700 |
| 2014 | $4,516 | $359,000 | $0 | $359,000 |
Agents Affiliated with this Home
-
Erin Russ

Seller's Agent in 2023
Erin Russ
Compass
(617) 512-1844
12 in this area
67 Total Sales
-
Chris Kostopoulos

Buyer's Agent in 2023
Chris Kostopoulos
Keller Williams Realty
(617) 751-4111
47 in this area
338 Total Sales
-
Harry Silverstein

Seller's Agent in 2018
Harry Silverstein
Keller Williams Realty Boston Northwest
(617) 440-1744
4 in this area
78 Total Sales
Map
Source: MLS Property Information Network (MLS PIN)
MLS Number: 73107135
APN: JAMA-000000-000019-004885-000004
- 31 Rodman St
- 53 Walk Hill St Unit 3
- 65 Southbourne Rd
- 51 Southbourne Rd
- 173 Brookway Rd
- 11 Goodway Rd Unit 1
- 11 Goodway Rd Unit 2
- 21 Delford St Unit 2
- 34 Colgate Rd Unit 3
- 59 Wenham St
- 56 Wenham St Unit 1
- 2 Hillside Ave Unit 2
- 27 Harrison St Unit C
- 58 Weld Hill St Unit 2
- 620 South St
- 21 Granfield Ave
- 37 Halliday St
- 19 Harrison St Unit 1
- 6 Weld Hill St Unit 2
- 391 Hyde Park Ave Unit 112
