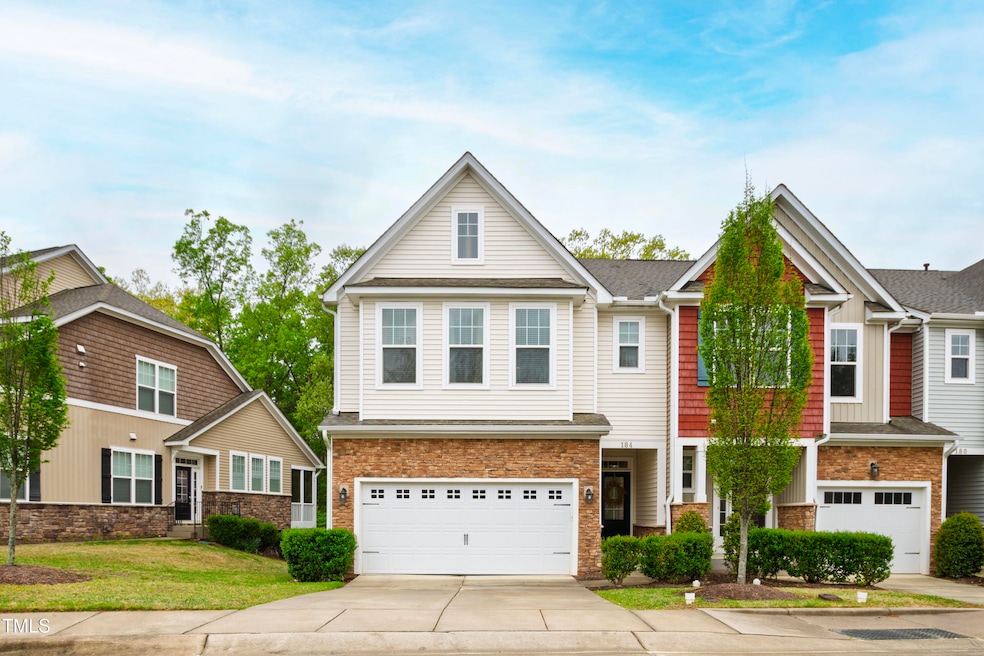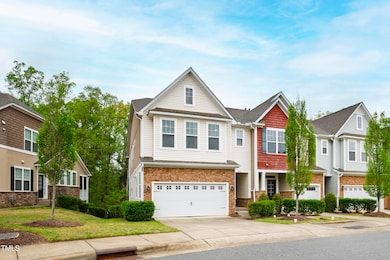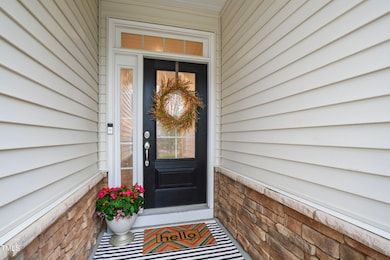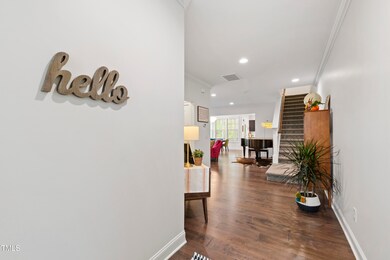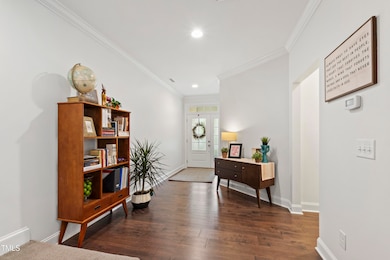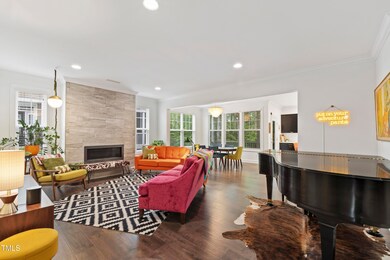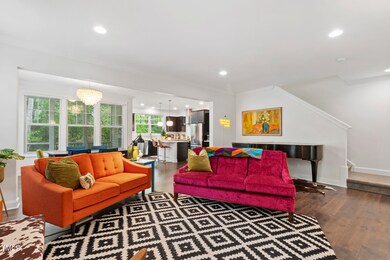
184 Wildfell Trail Cary, NC 27513
Weston NeighborhoodHighlights
- Open Floorplan
- Craftsman Architecture
- End Unit
- Northwoods Elementary School Rated A
- Recreation Room
- High Ceiling
About This Home
As of June 2025This sun-filled, east facing, end-unit townhome is one of the most spacious floorplans in highly coveted Creeks at Weston! Perfectly situated on a private lot backing to hardwood trees rests 184 Wildfell Trail. Enter through the front door and you're welcomed by beaming natural light and a cozy, yet open floorplan with kitchen updates including quartz countertops, stainless steel appliances, updated hardware and lighting plus a large island for extra storage and seating and screened-in porch. A rare basement offers endless possibilities for recreational room, work from home office, home theatre plus full bedroom ensuite and additional unfinished space perfect for walk-in storage or workshop. The second floor of the home is anchored by a large primary suite with its own balcony porch, perfectly positioned and private bathroom with dual vanity, tiled walk-in shower, water closet and walk-in closet with custom organization system. Complementary to the primary suite are two additional bedrooms plus a large loft space and home office plus a capacious, walk in laundry room. A two-car garage offers additional parking and storage along with visitor parking directly across from the unit. Just around the corner from Park West shopping and dining, with greenway access a short walk away, neighborhood amenities and one of the area's most desired school districts - the location doesn't get any better than this. Peace of mind coupled with an ideal location and low-maintenance living with no lack of space? Look no further! This home was inspected just one year ago with updates and repairs made and supplied in documents.
Last Agent to Sell the Property
HODGE & KITTRELL SOTHEBYS INTE License #296847 Listed on: 04/09/2025

Townhouse Details
Home Type
- Townhome
Est. Annual Taxes
- $5,187
Year Built
- Built in 2016
Lot Details
- 3,920 Sq Ft Lot
- End Unit
- 1 Common Wall
- Gentle Sloping Lot
- Landscaped with Trees
- Back Yard
HOA Fees
- $215 Monthly HOA Fees
Parking
- 2 Car Attached Garage
- Front Facing Garage
- Private Driveway
- Guest Parking
- 2 Open Parking Spaces
Home Design
- Craftsman Architecture
- Traditional Architecture
- Slab Foundation
- Shingle Roof
- Vinyl Siding
- Stone Veneer
Interior Spaces
- 3-Story Property
- Open Floorplan
- Smooth Ceilings
- High Ceiling
- Ceiling Fan
- Recessed Lighting
- Gas Fireplace
- Blinds
- Entrance Foyer
- Family Room with Fireplace
- Dining Room
- Home Office
- Recreation Room
- Workshop
- Screened Porch
- Pull Down Stairs to Attic
Kitchen
- Electric Range
- Range Hood
- Dishwasher
- Stainless Steel Appliances
- Kitchen Island
- Quartz Countertops
Flooring
- Carpet
- Tile
- Luxury Vinyl Tile
Bedrooms and Bathrooms
- 4 Bedrooms
- Walk-In Closet
- Double Vanity
- Private Water Closet
- Bathtub with Shower
- Walk-in Shower
Laundry
- Laundry Room
- Laundry on upper level
Finished Basement
- Heated Basement
- Walk-Out Basement
- Basement Fills Entire Space Under The House
- Exterior Basement Entry
- Basement Storage
- Natural lighting in basement
Outdoor Features
- Patio
- Rain Gutters
Schools
- Northwoods Elementary School
- West Cary Middle School
- Cary High School
Utilities
- Forced Air Heating and Cooling System
- Natural Gas Connected
- Gas Water Heater
Listing and Financial Details
- Assessor Parcel Number 0755408678
Community Details
Overview
- Association fees include ground maintenance, maintenance structure
- Omega Management Association, Phone Number (919) 461-0102
- The Creeks At Weston Subdivision
- Maintained Community
Amenities
- Picnic Area
Recreation
- Community Playground
- Trails
Ownership History
Purchase Details
Home Financials for this Owner
Home Financials are based on the most recent Mortgage that was taken out on this home.Purchase Details
Home Financials for this Owner
Home Financials are based on the most recent Mortgage that was taken out on this home.Purchase Details
Home Financials for this Owner
Home Financials are based on the most recent Mortgage that was taken out on this home.Similar Homes in the area
Home Values in the Area
Average Home Value in this Area
Purchase History
| Date | Type | Sale Price | Title Company |
|---|---|---|---|
| Warranty Deed | $675,000 | None Listed On Document | |
| Warranty Deed | $660,000 | None Listed On Document | |
| Warranty Deed | $439,000 | None Available |
Mortgage History
| Date | Status | Loan Amount | Loan Type |
|---|---|---|---|
| Open | $400,001 | New Conventional | |
| Previous Owner | $658,500 | New Conventional | |
| Previous Owner | $200,000 | Commercial |
Property History
| Date | Event | Price | Change | Sq Ft Price |
|---|---|---|---|---|
| 06/30/2025 06/30/25 | Sold | $675,000 | 0.0% | $203 / Sq Ft |
| 05/17/2025 05/17/25 | Pending | -- | -- | -- |
| 04/09/2025 04/09/25 | For Sale | $675,000 | +2.3% | $203 / Sq Ft |
| 08/27/2024 08/27/24 | Sold | $660,000 | -2.2% | $197 / Sq Ft |
| 07/28/2024 07/28/24 | Pending | -- | -- | -- |
| 07/20/2024 07/20/24 | Price Changed | $675,000 | -5.6% | $201 / Sq Ft |
| 06/27/2024 06/27/24 | For Sale | $715,000 | -- | $213 / Sq Ft |
Tax History Compared to Growth
Tax History
| Year | Tax Paid | Tax Assessment Tax Assessment Total Assessment is a certain percentage of the fair market value that is determined by local assessors to be the total taxable value of land and additions on the property. | Land | Improvement |
|---|---|---|---|---|
| 2024 | $5,187 | $616,184 | $115,000 | $501,184 |
| 2023 | $4,435 | $440,579 | $80,000 | $360,579 |
| 2022 | $4,269 | $440,579 | $80,000 | $360,579 |
| 2021 | $4,183 | $440,579 | $80,000 | $360,579 |
| 2020 | $4,206 | $440,579 | $80,000 | $360,579 |
| 2019 | $4,455 | $414,251 | $80,000 | $334,251 |
| 2018 | $4,181 | $414,251 | $80,000 | $334,251 |
| 2017 | $4,018 | $414,251 | $80,000 | $334,251 |
Agents Affiliated with this Home
-
Allie Parker

Seller's Agent in 2025
Allie Parker
HODGE & KITTRELL SOTHEBYS INTE
(919) 810-7052
7 in this area
225 Total Sales
-
Mollie Owen

Buyer's Agent in 2025
Mollie Owen
Hodge & Kittrell Sotheby's Int
(919) 602-2713
2 in this area
166 Total Sales
-
Haley Sims
H
Buyer Co-Listing Agent in 2025
Haley Sims
Hodge & Kittrell Sotheby's Int
(704) 640-4742
1 in this area
40 Total Sales
-
Karen Coe

Seller's Agent in 2024
Karen Coe
Keller Williams Legacy
(919) 439-2105
18 in this area
443 Total Sales
Map
Source: Doorify MLS
MLS Number: 10088009
APN: 0755.18-40-8678-000
- 610 Chronicle Dr
- 341 View Dr
- 1624 Wilson Rd
- 512 Flip Trail
- 3009 Weston Green Loop
- 520 Flip Trail
- 3003 Weston Green Loop
- 2082 Weston Green Loop
- 111 Rosenberry Hills Dr
- 1023 Kelton Cottage Way Unit 1023
- 703 Kirkeenan Cir
- 129 Grande Dr Unit 15
- 306 Kirkeenan Cir
- 129 Trellingwood Dr
- 123 Trellingwood Dr
- 102 Rose Valley Woods Dr
- 675 Bandon Alley
- 672 Bandon Alley
- 687 Bandon Alley
- 670 Bandon Alley
