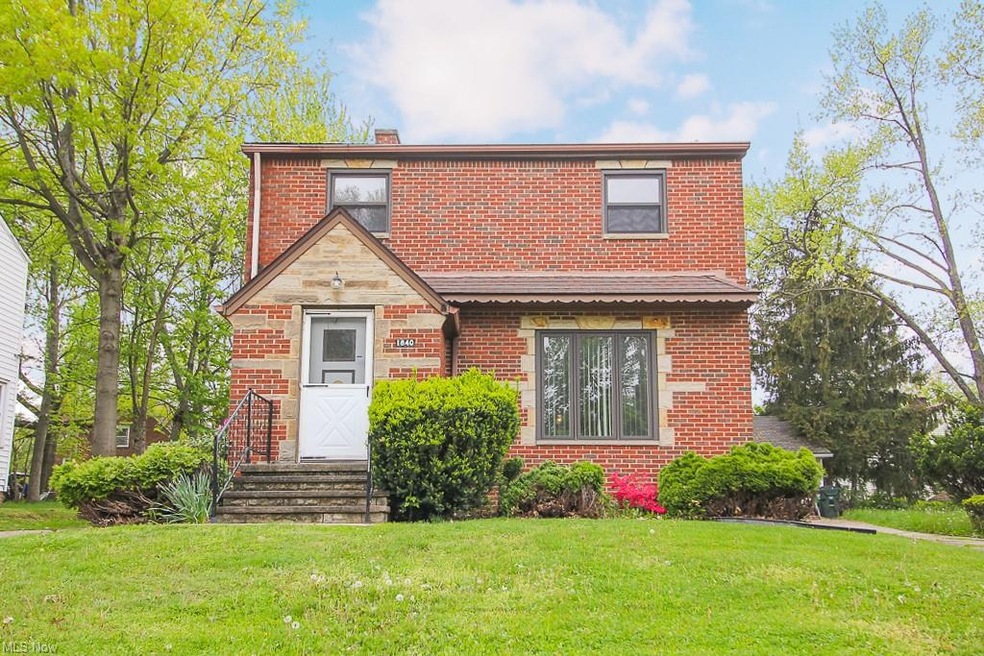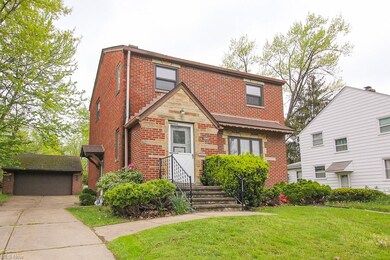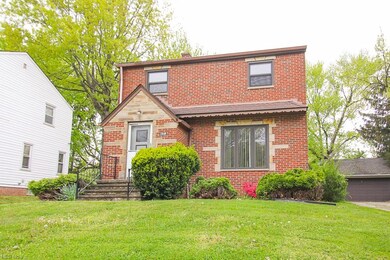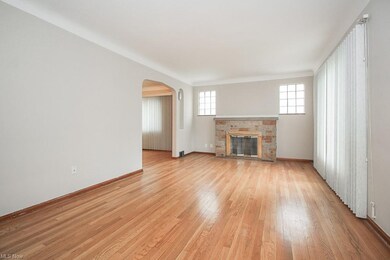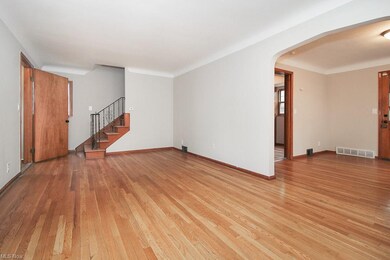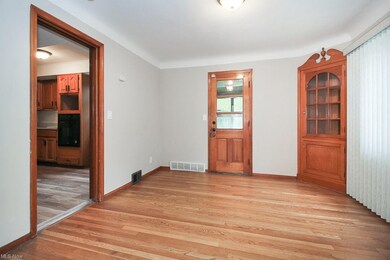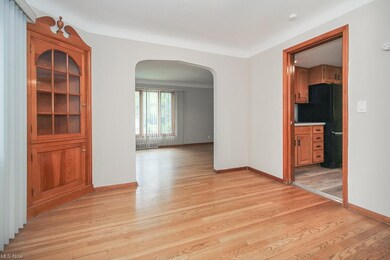
1840 Beverly Hills Dr Euclid, OH 44117
Highlights
- Colonial Architecture
- 2 Car Detached Garage
- Forced Air Heating and Cooling System
- 1 Fireplace
- Patio
About This Home
As of June 2021This beautifully renovated Euclid colonial is a stunning find that you won't want to miss out on! You'll fall in love at first sight with the distinctive brick exterior, unique stone accents and professional landscaping. Continue inside to find a home with even more to love, like the fully restored hardwood floors and woodwork that gleam in the natural light. The large living room features a stylish stone fireplace and large picture window and flows into the formal dining room with beautiful corner china cabinets and access to the rear sunroom that overlooks the backyard. The updated kitchen is spacious and lined with lovely oak cabinets that offers plenty of storage, plus new flooring and fridge, wall oven, range and dishwasher! Upstairs you'll find 3 large bedrooms, each with more beautiful hardwood floors and their own closets, as well as the full bath. Plus, this home offers a partially finished basement, giving you space for the perfect rec room or even home office, as well as a laundry and storage area and convenient half bath. You'll also love the scenic backyard lined with shade trees, the detached 2 car garage with opener and central air conditioning to keep you cool in the summer! This amazing home won't last long - so schedule your showing today!
Last Agent to Sell the Property
RE/MAX Haven Realty License #2014004734 Listed on: 05/10/2021

Last Buyer's Agent
Berkshire Hathaway HomeServices Professional Realty License #2013000048

Home Details
Home Type
- Single Family
Est. Annual Taxes
- $2,844
Year Built
- Built in 1953
Home Design
- Colonial Architecture
- Brick Exterior Construction
- Asphalt Roof
Interior Spaces
- 1,286 Sq Ft Home
- 2-Story Property
- 1 Fireplace
- Partially Finished Basement
- Basement Fills Entire Space Under The House
Kitchen
- Built-In Oven
- Range
- Dishwasher
Bedrooms and Bathrooms
- 3 Bedrooms
Parking
- 2 Car Detached Garage
- Garage Door Opener
Utilities
- Forced Air Heating and Cooling System
- Heating System Uses Gas
Additional Features
- Patio
- 7,349 Sq Ft Lot
Community Details
- Beverly Hills Community
Listing and Financial Details
- Assessor Parcel Number 650-34-003
Ownership History
Purchase Details
Home Financials for this Owner
Home Financials are based on the most recent Mortgage that was taken out on this home.Purchase Details
Purchase Details
Home Financials for this Owner
Home Financials are based on the most recent Mortgage that was taken out on this home.Purchase Details
Home Financials for this Owner
Home Financials are based on the most recent Mortgage that was taken out on this home.Purchase Details
Purchase Details
Purchase Details
Similar Homes in the area
Home Values in the Area
Average Home Value in this Area
Purchase History
| Date | Type | Sale Price | Title Company |
|---|---|---|---|
| Warranty Deed | $139,900 | Ohio Real Title | |
| Quit Claim Deed | -- | None Available | |
| Warranty Deed | $63,600 | None Available | |
| Warranty Deed | $102,000 | Executive Title Agency Corp | |
| Deed | $71,000 | -- | |
| Deed | -- | -- | |
| Deed | -- | -- |
Mortgage History
| Date | Status | Loan Amount | Loan Type |
|---|---|---|---|
| Open | $137,365 | FHA | |
| Previous Owner | $48,000 | New Conventional | |
| Previous Owner | $67,000 | New Conventional | |
| Previous Owner | $20,000 | Unknown | |
| Previous Owner | $56,112 | Unknown | |
| Previous Owner | $5,000 | Credit Line Revolving | |
| Previous Owner | $55,075 | No Value Available |
Property History
| Date | Event | Price | Change | Sq Ft Price |
|---|---|---|---|---|
| 06/29/2021 06/29/21 | Sold | $139,900 | 0.0% | $109 / Sq Ft |
| 05/20/2021 05/20/21 | Pending | -- | -- | -- |
| 05/13/2021 05/13/21 | For Sale | $139,900 | +120.3% | $109 / Sq Ft |
| 04/13/2017 04/13/17 | Sold | $63,500 | -12.4% | $49 / Sq Ft |
| 02/27/2017 02/27/17 | Pending | -- | -- | -- |
| 01/09/2017 01/09/17 | Price Changed | $72,500 | -9.4% | $56 / Sq Ft |
| 10/30/2016 10/30/16 | For Sale | $80,000 | -- | $62 / Sq Ft |
Tax History Compared to Growth
Tax History
| Year | Tax Paid | Tax Assessment Tax Assessment Total Assessment is a certain percentage of the fair market value that is determined by local assessors to be the total taxable value of land and additions on the property. | Land | Improvement |
|---|---|---|---|---|
| 2024 | $3,418 | $48,965 | $10,010 | $38,955 |
| 2023 | $2,741 | $31,010 | $7,840 | $23,170 |
| 2022 | $2,680 | $31,010 | $7,840 | $23,170 |
| 2021 | $2,987 | $31,010 | $7,840 | $23,170 |
| 2020 | $2,844 | $26,740 | $6,760 | $19,990 |
| 2019 | $3,093 | $90,800 | $19,300 | $71,500 |
| 2018 | $3,045 | $31,780 | $6,760 | $25,030 |
| 2017 | $3,206 | $27,940 | $5,430 | $22,510 |
| 2016 | $3,140 | $27,940 | $5,430 | $22,510 |
| 2015 | $2,857 | $27,940 | $5,430 | $22,510 |
| 2014 | $2,857 | $27,940 | $5,430 | $22,510 |
Agents Affiliated with this Home
-
Mike Azzam

Seller's Agent in 2021
Mike Azzam
RE/MAX
(216) 456-3855
251 in this area
2,028 Total Sales
-
Joseph Zingales

Buyer's Agent in 2021
Joseph Zingales
Berkshire Hathaway HomeServices Professional Realty
(440) 346-2031
25 in this area
721 Total Sales
-
A
Buyer Co-Listing Agent in 2021
Austin Adams
Deleted Agent
-
Barbara Baylor
B
Seller's Agent in 2017
Barbara Baylor
Century 21 Homestar
(216) 990-1109
1 in this area
14 Total Sales
-
E
Buyer's Agent in 2017
Eidan Azuly
Deleted Agent
Map
Source: MLS Now
MLS Number: 4277717
APN: 650-34-003
- 25591 Chatworth Dr
- 2054 Harrison Dr
- 25126 Edgemont Rd
- 24019 Glenbrook Blvd
- 1883 Skyline Dr
- 23785 Greenwood Rd
- 164 Richmond Rd
- 1498 E 248th St
- 211 Richmond Rd
- 1765 E 238th St
- 1552 E 254th St
- 4976 Horizon Dr
- 168 Richmond Rd
- 145 Richmond Rd
- 1551 Babbitt Rd
- 22576 Coulter Ave
- VL Brush Rd
- 343 Royal Oak Blvd
- 1445 Sulzer Ave
- 127 Brush Rd
