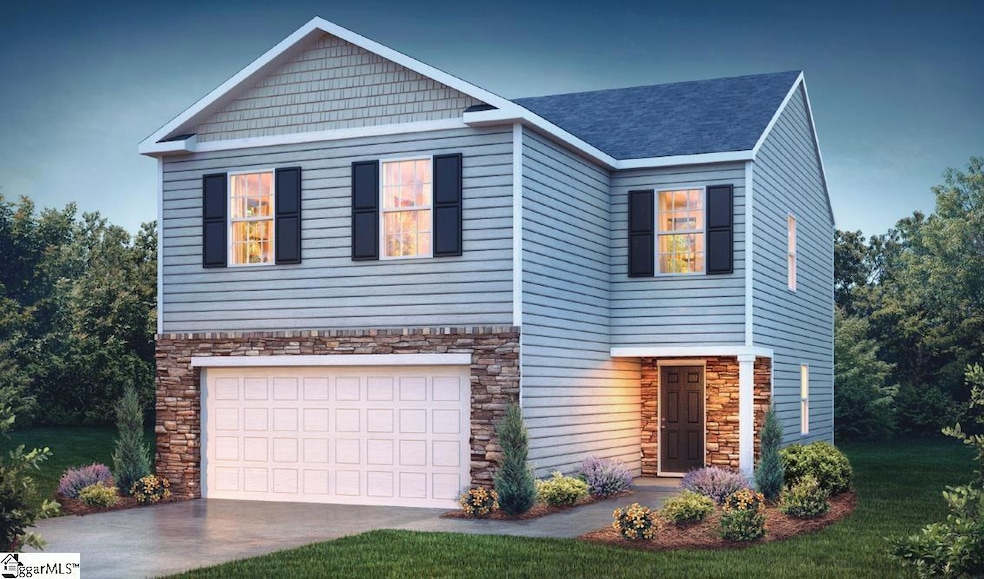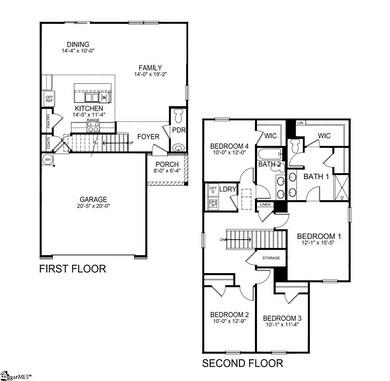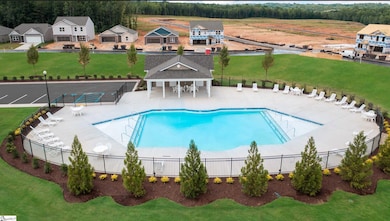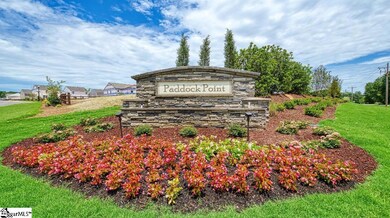
1840 Bridle Ln Roebuck, SC 29376
Highlights
- New Construction
- Traditional Architecture
- 1 Fireplace
- Dorman High School Rated A-
- Loft
- Granite Countertops
About This Home
As of September 2024Ready Early March 2024! The Aisle Plan, 4 bedrooms, 2.5 baths. A very, bright and open plan. 4 bedrooms, 2.5 baths with island kitchen! Granite kitchen counters, cabinets with soft close doors and crown molding accents on upper kitchen cabinets. Whirlpool stainless steel appliances with gas stove. Gas Tankless Water Heater included! Owner's Suite with an impressive walk in closet plus spacious bath with oversized shower. This is an incredible value with all the benefits of new construction and a 10 yr. Home Warranty! Smart Home Package included; programmable thermostat, Z-Wave door lock and wireless switch, touchscreen control devise, automation platform, video doorbell, and Echo Dot.
Last Agent to Sell the Property
Robert Pappas
D.R. Horton License #111451 Listed on: 03/19/2024
Home Details
Home Type
- Single Family
Est. Annual Taxes
- $379
Year Built
- Built in 2024 | New Construction
Lot Details
- 5,227 Sq Ft Lot
- Level Lot
HOA Fees
- $42 Monthly HOA Fees
Home Design
- Traditional Architecture
- Brick Exterior Construction
- Slab Foundation
- Composition Roof
- Vinyl Siding
- Radon Mitigation System
Interior Spaces
- 1,927 Sq Ft Home
- 2,000-2,199 Sq Ft Home
- 2-Story Property
- Smooth Ceilings
- 1 Fireplace
- Living Room
- Loft
- Bonus Room
- Fire and Smoke Detector
Kitchen
- Walk-In Pantry
- Gas Oven
- Gas Cooktop
- Built-In Microwave
- Dishwasher
- Granite Countertops
- Disposal
Flooring
- Carpet
- Vinyl
Bedrooms and Bathrooms
- 4 Bedrooms
- Walk-In Closet
Laundry
- Laundry Room
- Laundry on upper level
- Electric Dryer Hookup
Attic
- Storage In Attic
- Pull Down Stairs to Attic
Parking
- 2 Car Attached Garage
- Garage Door Opener
Outdoor Features
- Patio
- Front Porch
Schools
- Roebuck Elementary School
- Gable Middle School
- Dorman High School
Utilities
- Forced Air Heating and Cooling System
- Heating System Uses Natural Gas
- Underground Utilities
- Electric Water Heater
- Cable TV Available
Community Details
- Built by Express Homes/D.R. Horton
- Paddock Point Subdivision, Aisle J Floorplan
- Mandatory home owners association
Listing and Financial Details
- Tax Lot 149
- Assessor Parcel Number 6-25-00-173.61
Ownership History
Purchase Details
Home Financials for this Owner
Home Financials are based on the most recent Mortgage that was taken out on this home.Purchase Details
Similar Homes in the area
Home Values in the Area
Average Home Value in this Area
Purchase History
| Date | Type | Sale Price | Title Company |
|---|---|---|---|
| Special Warranty Deed | $269,900 | None Listed On Document | |
| Deed | $20,751,204 | None Listed On Document |
Mortgage History
| Date | Status | Loan Amount | Loan Type |
|---|---|---|---|
| Open | $247,160 | FHA |
Property History
| Date | Event | Price | Change | Sq Ft Price |
|---|---|---|---|---|
| 09/20/2024 09/20/24 | Sold | $269,900 | 0.0% | $135 / Sq Ft |
| 07/14/2024 07/14/24 | Pending | -- | -- | -- |
| 07/06/2024 07/06/24 | Price Changed | $269,900 | -0.4% | $135 / Sq Ft |
| 06/27/2024 06/27/24 | Price Changed | $270,900 | -1.8% | $135 / Sq Ft |
| 04/21/2024 04/21/24 | Price Changed | $275,900 | +0.4% | $138 / Sq Ft |
| 04/11/2024 04/11/24 | Price Changed | $274,900 | -6.8% | $137 / Sq Ft |
| 03/19/2024 03/19/24 | For Sale | $294,990 | -- | $147 / Sq Ft |
Tax History Compared to Growth
Tax History
| Year | Tax Paid | Tax Assessment Tax Assessment Total Assessment is a certain percentage of the fair market value that is determined by local assessors to be the total taxable value of land and additions on the property. | Land | Improvement |
|---|---|---|---|---|
| 2024 | $379 | $1,032 | $1,032 | -- |
| 2023 | $379 | $1,032 | $1,032 | $0 |
Agents Affiliated with this Home
-

Seller's Agent in 2024
Robert Pappas
D.R. Horton
(864) 757-9930
154 in this area
284 Total Sales
-
Pam Harrison

Buyer's Agent in 2024
Pam Harrison
Keller Williams Realty - Wests
(864) 921-3709
32 in this area
352 Total Sales
Map
Source: Greater Greenville Association of REALTORS®
MLS Number: 1521802
APN: 6-25-00-173.62



