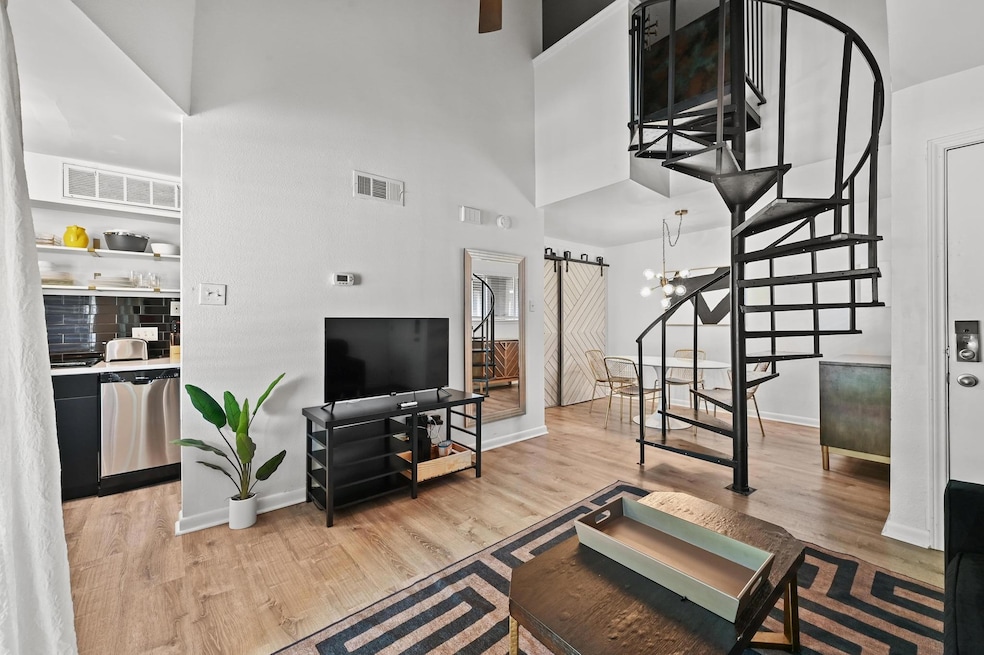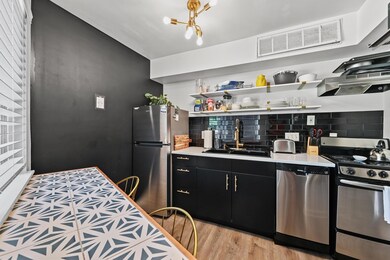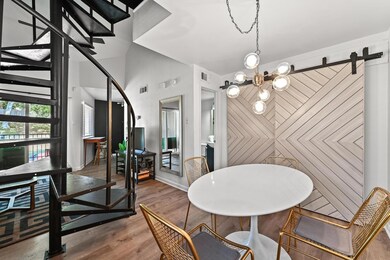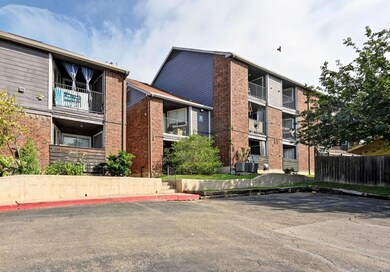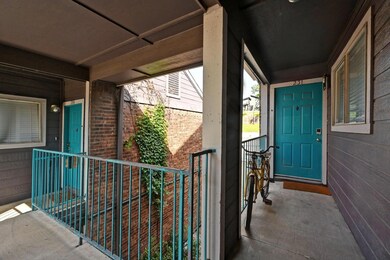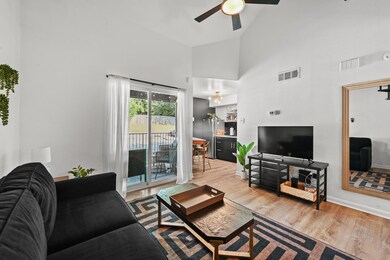
1840 Burton Dr Unit 231 Austin, TX 78741
East Riverside-Oltorf NeighborhoodEstimated payment $1,416/month
Highlights
- Open Floorplan
- Wooded Lot
- Quartz Countertops
- Clubhouse
- Vaulted Ceiling
- Community Pool
About This Home
Step into a condo that defies the ordinary and embraces the cool, eclectic charm that makes it stand out. Tucked in a private, upstairs corner, this one-of-a-kind space has the kind of vibe that makes you want to settle in and make it yours. From the open, flowing main floor where the kitchen, dining, and living areas meet, to the bold spiral staircase leading you to the lofted primary bedroom, this place has serious personality. The bedroom features an accent wall and a chandelier, giving it an artistic edge that feels modern, but with just the right amount of charm. Completely remodeled in 2021, the condo is a mix of sleek design and cozy comfort, with vinyl plank flooring throughout and tile accents in the bath. The open layout flows seamlessly, making it feel both spacious and intimate. Need a little fresh air? Step out onto the private balcony for some downtime or take a dip in the community pool just steps away. And let’s talk location, this place is perfectly situated for those who want to be in the heart of it all. Just minutes from downtown, South Congress, the hike & bike trail, and all the entertainment, dining, and nightlife Austin has to offer. Two HEBs are right around the corner for those grocery runs, and public transportation is at your doorstep. You’re not just buying a condo, you’re buying a lifestyle. And at this price? You won’t find a better spot in this prime location.
Listing Agent
Bramlett Partners Brokerage Phone: 512-843-3572 License #0737804 Listed on: 06/19/2025

Open House Schedule
-
Sunday, June 22, 20251:00 to 3:00 pm6/22/2025 1:00:00 PM +00:006/22/2025 3:00:00 PM +00:00Add to Calendar
Property Details
Home Type
- Condominium
Est. Annual Taxes
- $3,256
Year Built
- Built in 1984
Lot Details
- South Facing Home
- Wooded Lot
HOA Fees
- $269 Monthly HOA Fees
Home Design
- Slab Foundation
- Composition Roof
- Vinyl Siding
Interior Spaces
- 518 Sq Ft Home
- 1-Story Property
- Open Floorplan
- Vaulted Ceiling
- Ceiling Fan
- Chandelier
- Blinds
Kitchen
- Open to Family Room
- Eat-In Kitchen
- Free-Standing Electric Range
- Range Hood
- Dishwasher
- Stainless Steel Appliances
- Quartz Countertops
- Disposal
Flooring
- Tile
- Vinyl
Bedrooms and Bathrooms
- 1 Main Level Bedroom
- 1 Full Bathroom
Home Security
Parking
- 1 Parking Space
- Open Parking
Schools
- Sanchez Elementary School
- Lively Middle School
- Travis High School
Utilities
- Central Heating and Cooling System
- Cable TV Available
Listing and Financial Details
- Assessor Parcel Number 03050603730018
- Tax Block A
Community Details
Overview
- Association fees include common area maintenance, water, insurance, landscaping, ground maintenance, parking, security, sewer, trash
- Silverado HOA
- Silverado Condo Amd Subdivision
Recreation
- Community Pool
- Dog Park
Additional Features
- Clubhouse
- Fire and Smoke Detector
Map
Home Values in the Area
Average Home Value in this Area
Tax History
| Year | Tax Paid | Tax Assessment Tax Assessment Total Assessment is a certain percentage of the fair market value that is determined by local assessors to be the total taxable value of land and additions on the property. | Land | Improvement |
|---|---|---|---|---|
| 2023 | $2,356 | $172,995 | $0 | $0 |
| 2022 | $3,106 | $157,268 | $0 | $0 |
| 2021 | $3,112 | $142,971 | $14,041 | $128,930 |
| 2020 | $2,810 | $131,014 | $14,041 | $116,973 |
| 2019 | $2,878 | $131,014 | $14,041 | $116,973 |
| 2018 | $2,619 | $118,277 | $14,041 | $104,236 |
| 2017 | $1,949 | $87,393 | $4,212 | $83,181 |
| 2016 | $1,352 | $60,619 | $4,212 | $56,407 |
| 2015 | $795 | $55,693 | $4,212 | $51,481 |
| 2014 | $795 | $33,398 | $4,212 | $29,186 |
Property History
| Date | Event | Price | Change | Sq Ft Price |
|---|---|---|---|---|
| 06/19/2025 06/19/25 | For Sale | $165,000 | +13.8% | $319 / Sq Ft |
| 07/16/2020 07/16/20 | Sold | -- | -- | -- |
| 06/09/2020 06/09/20 | Pending | -- | -- | -- |
| 05/31/2020 05/31/20 | For Sale | $145,000 | +110.1% | $280 / Sq Ft |
| 02/13/2015 02/13/15 | Sold | -- | -- | -- |
| 02/06/2015 02/06/15 | Pending | -- | -- | -- |
| 01/20/2015 01/20/15 | Price Changed | $69,000 | -8.0% | $133 / Sq Ft |
| 01/14/2015 01/14/15 | For Sale | $75,000 | -- | $145 / Sq Ft |
Purchase History
| Date | Type | Sale Price | Title Company |
|---|---|---|---|
| Vendors Lien | -- | None Available | |
| Warranty Deed | -- | Independence Title Co | |
| Interfamily Deed Transfer | -- | -- | |
| Warranty Deed | -- | -- |
Mortgage History
| Date | Status | Loan Amount | Loan Type |
|---|---|---|---|
| Open | $113,600 | New Conventional | |
| Closed | $0 | Assumption |
Similar Homes in Austin, TX
Source: Unlock MLS (Austin Board of REALTORS®)
MLS Number: 5736160
APN: 286065
- 1840 Burton Dr Unit 231
- 1840 Burton Dr Unit 102
- 1840 Burton Dr Unit 110
- 1840 Burton Dr Unit 133
- 1840 Burton Dr Unit 167
- 1840 Burton Dr Unit 186
- 1807 Briar Hill Dr Unit A & B
- 2209 Woodland Ave Unit 301
- 2209 Woodland Ave Unit 501
- 2209 Woodland Ave Unit 101
- 1910 Woodland Ave
- 1906 Valley Hill Cir
- 1803 Cedar Ridge Dr
- 1808 Sylvan Dr
- 1715 Sylvan Dr
- 1804 Sylvan Dr
- 1606 Parker Ln
- 1713 Mariposa Dr
- 1518 Parker Ln Unit B
- 2001 Breeze Hollow
