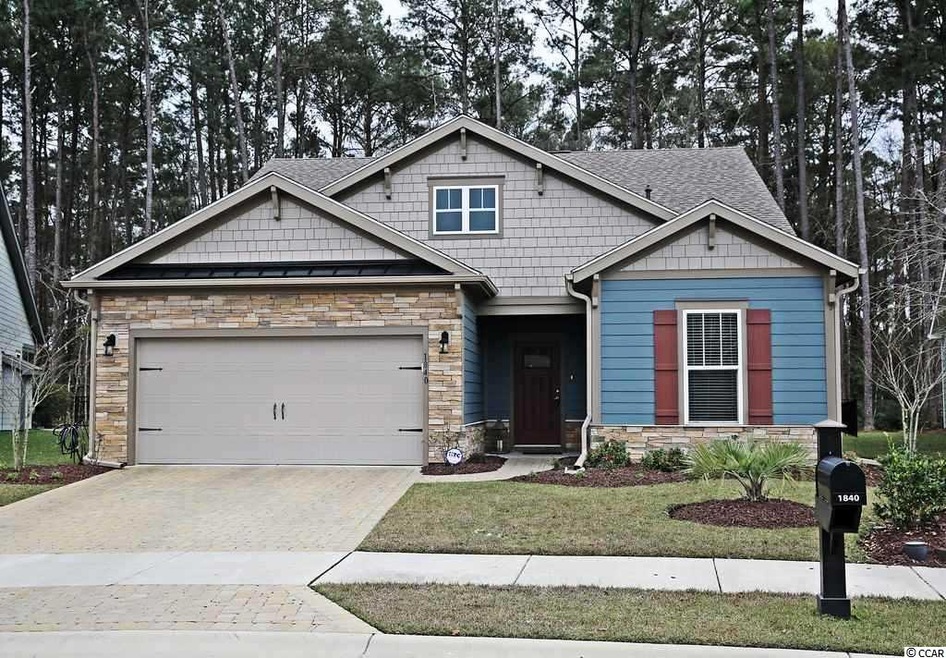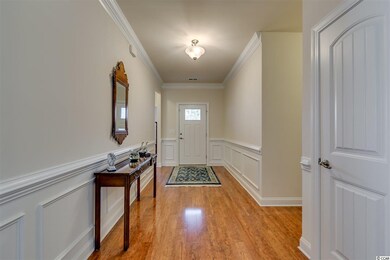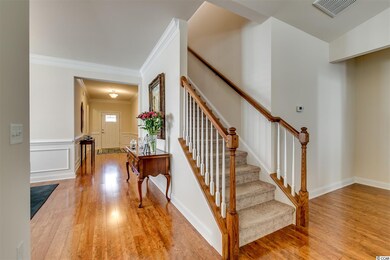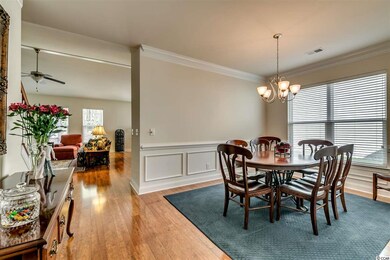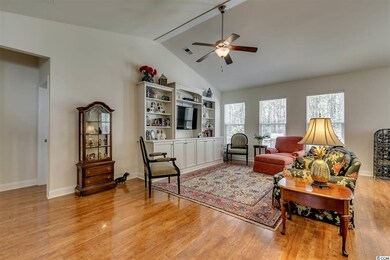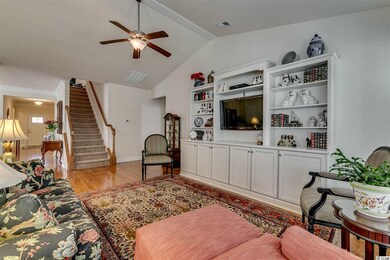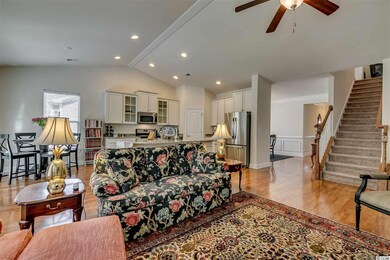
1840 Cart Ln Myrtle Beach, SC 29577
Market Commons NeighborhoodHighlights
- Clubhouse
- Traditional Architecture
- Bonus Room
- Vaulted Ceiling
- Main Floor Primary Bedroom
- Solid Surface Countertops
About This Home
As of June 2019Like NEW Savannah floor plan in The Reserve-Market Commons features 4BR/3BA and 1 half bath as well as a huge loft area upstairs and tons of storage! Impressive foyer entry and upgraded laminate flooring on the first floor. Master bedroom on the main level features added bay window and trey ceiling. The master bathroom is Like no other you will find with extended culture marble shower, garden tub, double sink vanity with granite top, and ceramic tile floors. No disappointments with the huge walk-in closet. Stainless steel appliances convey with the sale of this home including washer/dryer. Separate laundry room and dining room. Kitchen boast custom granite counters, island & breakfast bar, walk in pantry, and upgraded kitchen cabinets. Breakfast area with view of screened porch and private fenced backyard and woods. Cathedral ceiling in the great room with custom built entertainment center for added storage. Patio area with plenty of space for grilling and provides gas grill connection. Come live in a Natural Gas community and in the conveniences of Market Commons with shopping, dining, movies, and planned events & running trails in the park! No need to leave your neighborhood! It's all here in walking distance and a short drive to the beach!
Home Details
Home Type
- Single Family
Year Built
- Built in 2014
Lot Details
- Fenced
- Irregular Lot
HOA Fees
- $71 Monthly HOA Fees
Parking
- 2 Car Attached Garage
- Garage Door Opener
Home Design
- Traditional Architecture
- Slab Foundation
- Wood Frame Construction
- Concrete Siding
- Tile
Interior Spaces
- 2,900 Sq Ft Home
- 1.5-Story Property
- Tray Ceiling
- Vaulted Ceiling
- Ceiling Fan
- Window Treatments
- Insulated Doors
- Entrance Foyer
- Formal Dining Room
- Bonus Room
- Screened Porch
- Fire and Smoke Detector
Kitchen
- Breakfast Bar
- Range
- Microwave
- Dishwasher
- Stainless Steel Appliances
- Solid Surface Countertops
- Disposal
Flooring
- Carpet
- Laminate
Bedrooms and Bathrooms
- 4 Bedrooms
- Primary Bedroom on Main
- Split Bedroom Floorplan
- Linen Closet
- Walk-In Closet
- Bathroom on Main Level
- Dual Vanity Sinks in Primary Bathroom
- Shower Only
- Garden Bath
Laundry
- Laundry Room
- Washer and Dryer
Schools
- Myrtle Beach Elementary School
- Myrtle Beach Middle School
- Myrtle Beach High School
Utilities
- Central Heating and Cooling System
- Cooling System Powered By Gas
- Heating System Uses Gas
- Underground Utilities
- Gas Water Heater
- Cable TV Available
Additional Features
- No Carpet
- Patio
Listing and Financial Details
- Home warranty included in the sale of the property
Community Details
Overview
- Association fees include manager, pool service
- The community has rules related to fencing, allowable golf cart usage in the community
Amenities
- Clubhouse
Recreation
- Community Pool
Map
Similar Homes in Myrtle Beach, SC
Home Values in the Area
Average Home Value in this Area
Property History
| Date | Event | Price | Change | Sq Ft Price |
|---|---|---|---|---|
| 06/28/2019 06/28/19 | Sold | $375,000 | -2.7% | $132 / Sq Ft |
| 04/23/2019 04/23/19 | For Sale | $385,500 | +2.8% | $136 / Sq Ft |
| 08/02/2016 08/02/16 | Sold | $375,000 | -2.6% | $129 / Sq Ft |
| 05/27/2016 05/27/16 | Pending | -- | -- | -- |
| 04/08/2016 04/08/16 | For Sale | $384,900 | -- | $133 / Sq Ft |
Source: Coastal Carolinas Association of REALTORS®
MLS Number: 1607494
- 1903 Francis Ct Unit lot 81
- 1379 Cottage Dr Unit 10
- 1411 Powhaton Dr Unit 53
- 1854 Orchard Dr
- 1926 Bluff Dr
- 5960 Bolsena Place
- 1883 Suncrest Dr
- TBD Farrow Pkwy Unit At Market Common
- 1549 Kensington Ln
- 1681 Suncrest Dr
- 1881 Willowcress Ln
- 1536 Suncrest Dr
- 821 Rebecca Ln Unit 6C
- 821 Rebecca Ln Unit 6D
- 821 Rebecca Ln Unit 6A
- 821 Rebecca Ln Unit 6B
- 780 Maxine Ct Unit 8A
- 780 Maxine Ct Unit 8B
- 780 Maxine Ct Unit 8E
- 780 Maxine Ct Unit 8C
