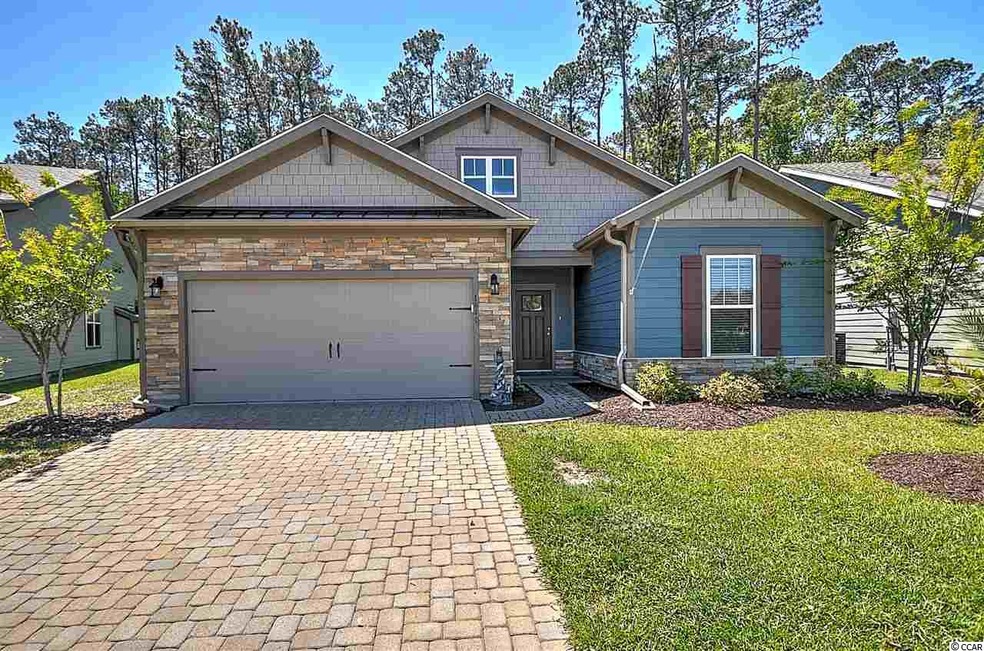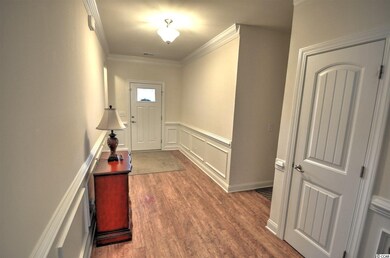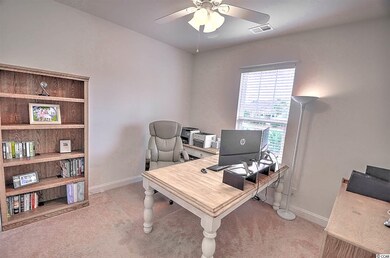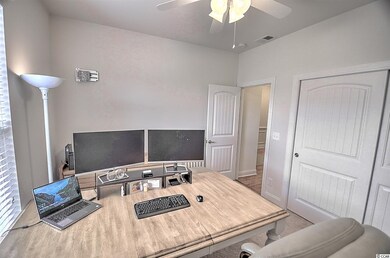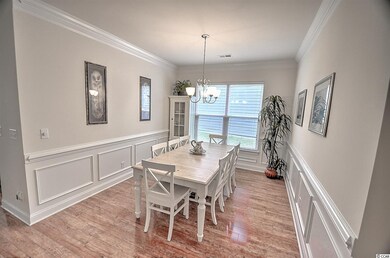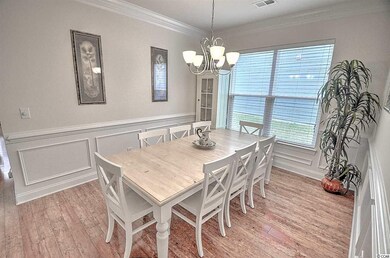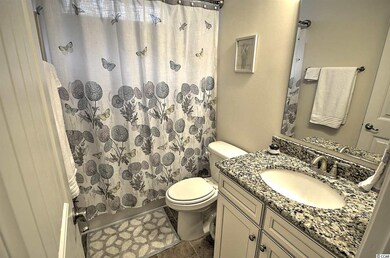
1840 Cart Ln Myrtle Beach, SC 29577
Market Commons NeighborhoodHighlights
- Clubhouse
- Soaking Tub and Shower Combination in Primary Bathroom
- Solid Surface Countertops
- Vaulted Ceiling
- Ranch Style House
- Screened Porch
About This Home
As of June 2019Savannah floor plan in The Reserve-Market Commons features 4BR/3BA and 1 half bath as well as a huge loft area upstairs and tons of storage! Impressive foyer entry and upgraded laminate flooring on the first floor. Master bedroom on the main level features added bay window and trey ceiling. The master bathroom is like no other you will find with extended culture marble shower, garden tub, double sink vanity with granite top, and ceramic tile floors. No disappointments with the huge walk-in closet. Stainless steel appliances convey with the sale of this home including washer/dryer. Separate laundry room and dining room. Kitchen boast custom granite counters, island & breakfast bar, walk in pantry, and upgraded kitchen cabinets. Breakfast area with view of screened porch and private fenced backyard and woods. Cathedral ceiling in the great room with custom built entertainment center for added storage. Patio area with plenty of space for grilling and provides gas grill connection. Come live in a Natural Gas community and in the conveniences of Market Commons with shopping, dining, movies, and planned events & running trails in the park! No need to leave your neighborhood! It's all here in walking distance and a short drive to the beach!
Home Details
Home Type
- Single Family
Year Built
- Built in 2014
HOA Fees
- $76 Monthly HOA Fees
Parking
- 2 Car Attached Garage
- Garage Door Opener
Home Design
- Ranch Style House
- Slab Foundation
- Concrete Siding
- Tile
Interior Spaces
- 2,840 Sq Ft Home
- Tray Ceiling
- Vaulted Ceiling
- Ceiling Fan
- Formal Dining Room
- Screened Porch
- Carpet
- Fire and Smoke Detector
- Washer and Dryer Hookup
Kitchen
- Breakfast Bar
- Range
- Microwave
- Dishwasher
- Stainless Steel Appliances
- Kitchen Island
- Solid Surface Countertops
- Disposal
Bedrooms and Bathrooms
- 4 Bedrooms
- Split Bedroom Floorplan
- Linen Closet
- Walk-In Closet
- Single Vanity
- Dual Vanity Sinks in Primary Bathroom
- Soaking Tub and Shower Combination in Primary Bathroom
Outdoor Features
- Wood patio
Schools
- Myrtle Beach Elementary School
- Myrtle Beach Middle School
- North Myrtle Beach High School
Utilities
- Forced Air Heating and Cooling System
- Underground Utilities
- Tankless Water Heater
- Phone Available
- Cable TV Available
Community Details
Overview
- The community has rules related to allowable golf cart usage in the community
Amenities
- Clubhouse
Recreation
- Community Pool
Map
Similar Homes in Myrtle Beach, SC
Home Values in the Area
Average Home Value in this Area
Property History
| Date | Event | Price | Change | Sq Ft Price |
|---|---|---|---|---|
| 06/28/2019 06/28/19 | Sold | $375,000 | -2.7% | $132 / Sq Ft |
| 04/23/2019 04/23/19 | For Sale | $385,500 | +2.8% | $136 / Sq Ft |
| 08/02/2016 08/02/16 | Sold | $375,000 | -2.6% | $129 / Sq Ft |
| 05/27/2016 05/27/16 | Pending | -- | -- | -- |
| 04/08/2016 04/08/16 | For Sale | $384,900 | -- | $133 / Sq Ft |
Source: Coastal Carolinas Association of REALTORS®
MLS Number: 1909080
- 1903 Francis Ct Unit lot 81
- 1379 Cottage Dr Unit 10
- 1411 Powhaton Dr Unit 53
- 1854 Orchard Dr
- 1926 Bluff Dr
- TBD Farrow Pkwy Unit At Market Common
- 5960 Bolsena Place
- 1883 Suncrest Dr
- 1549 Kensington Ln
- 1681 Suncrest Dr
- 1881 Willowcress Ln
- 821 Rebecca Ln Unit 6C
- 821 Rebecca Ln Unit 6D
- 821 Rebecca Ln Unit 6A
- 821 Rebecca Ln Unit 6B
- 780 Maxine Ct Unit 8A
- 780 Maxine Ct Unit 8B
- 780 Maxine Ct Unit 8E
- 780 Maxine Ct Unit 8C
- 780 Maxine Ct Unit 8D
