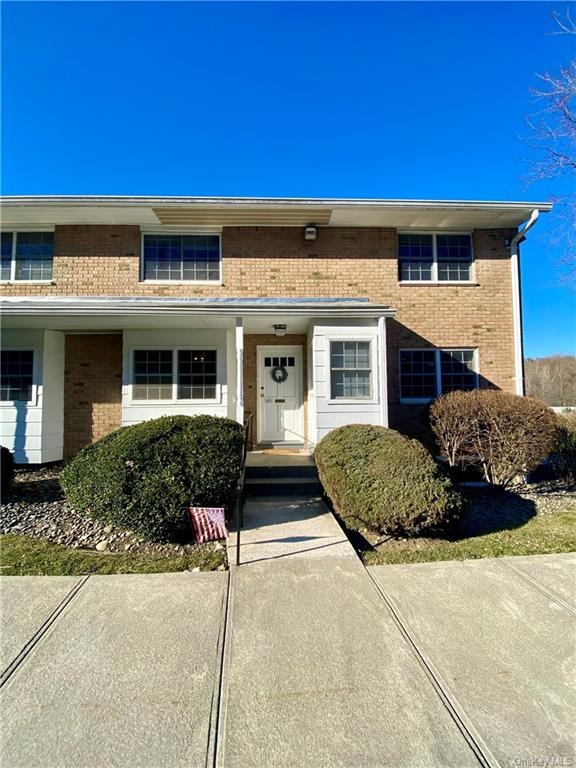
1840 Crompond Rd Unit 5B1 Peekskill, NY 10566
Highlights
- In Ground Pool
- Wood Flooring
- Eat-In Kitchen
- Property is near public transit
- Balcony
- Cooling System Mounted In Outer Wall Opening
About This Home
As of August 2021Welcome to easy living in your new two bedroom co-op apartment. Ideally situated in this quiet complex, this unit is a street-level walk in with a private (covered) balcony off the back with tree-lined views and beautiful sunsets. The second bedroom could be used for your office, hobbies, guests or whatever you need! Each bedroom has a good-sized closet with extra closets in the hallways and a storage space (est 5X6 ft) directly below the unit in the shared basement. No need to hike back and forth to your car with packages when you can have a parking space right in front of your unit! Enjoy summertime to the max as the closest unit to the beautiful in-ground, private pool with ample deck chairs, complete with community picnic and grill spots. All maintenance included! Minutes from down-town Peekskill. This light-filled end-unit won't last!
Last Agent to Sell the Property
ERA Insite Realty Services License #10401300863 Listed on: 03/16/2021
Property Details
Home Type
- Co-Op
Year Built
- Built in 1970
HOA Fees
- $1,000 Monthly HOA Fees
Parking
- 1 Assigned Parking Space
Home Design
- Brick Exterior Construction
Interior Spaces
- 900 Sq Ft Home
- 1-Story Property
- Storage
- Wood Flooring
- No Attic
Kitchen
- Eat-In Kitchen
- <<OvenToken>>
- Cooktop<<rangeHoodToken>>
- <<microwave>>
- Freezer
- Dishwasher
Bedrooms and Bathrooms
- 2 Bedrooms
- 1 Full Bathroom
Outdoor Features
- In Ground Pool
- Balcony
Schools
- Peekskill Middle School
- Peekskill High School
Utilities
- Cooling System Mounted In Outer Wall Opening
- Baseboard Heating
- Heating System Uses Oil
- Oil Water Heater
Additional Features
- Two or More Common Walls
- Property is near public transit
Listing and Financial Details
- Exclusions: Curtains/Drapes,Flat Screen TV Bracket
Community Details
Overview
- Hudson North Mgt Association
- Mid-Rise Condominium
- Stonegate Community
- Stonegate Subdivision
Amenities
- Laundry Facilities
Recreation
- Community Pool
- Park
Pet Policy
- Cats Allowed
Similar Homes in Peekskill, NY
Home Values in the Area
Average Home Value in this Area
Property History
| Date | Event | Price | Change | Sq Ft Price |
|---|---|---|---|---|
| 08/12/2021 08/12/21 | Sold | $150,000 | 0.0% | $167 / Sq Ft |
| 04/26/2021 04/26/21 | Pending | -- | -- | -- |
| 04/11/2021 04/11/21 | Off Market | $150,000 | -- | -- |
| 03/16/2021 03/16/21 | For Sale | $140,000 | +14.8% | $156 / Sq Ft |
| 10/01/2018 10/01/18 | Sold | $122,000 | -2.4% | $122 / Sq Ft |
| 06/20/2018 06/20/18 | Pending | -- | -- | -- |
| 06/20/2018 06/20/18 | For Sale | $125,000 | -- | $125 / Sq Ft |
Tax History Compared to Growth
Agents Affiliated with this Home
-
Tori Johnson
T
Seller's Agent in 2021
Tori Johnson
ERA Insite Realty Services
1 in this area
6 Total Sales
-
Maria Campanelli

Seller's Agent in 2018
Maria Campanelli
BHHS River Towns Real Estate
(914) 552-1525
33 in this area
204 Total Sales
-
Louis Cardillo

Buyer's Agent in 2018
Louis Cardillo
Keller Williams Realty Partner
(914) 804-4475
6 in this area
171 Total Sales
Map
Source: OneKey® MLS
MLS Number: KEY6101957
APN: 551200 33.7-1-6
- 1840 Crompond Rd Unit 7D8
- 1840 Crompond Rd Unit 1B7
- 1840 Crompond Rd Unit 7-D6
- 1840 Crompond Rd Unit 7A5
- 1840 Crompond Rd Unit 9C5
- 62 Cayuga Dr
- 19 Maple Crest Dr
- 4406 Villa at the Woods
- 33 Villa Dr
- 3309 Villa at the Woods
- 6102 Villa at the Woods
- 2411 Villa Dr Unit 2411
- 1879 Crompond Rd Unit D15
- 1879 Crompond Rd Unit E16
- 6111 Villa at the Woods
- 17 Hemlock Cir Unit 421
- 1624 Park St
- 14 Bleakley Dr
- 3 Adrian Ct Unit B
- 217 Lafayette Ave
