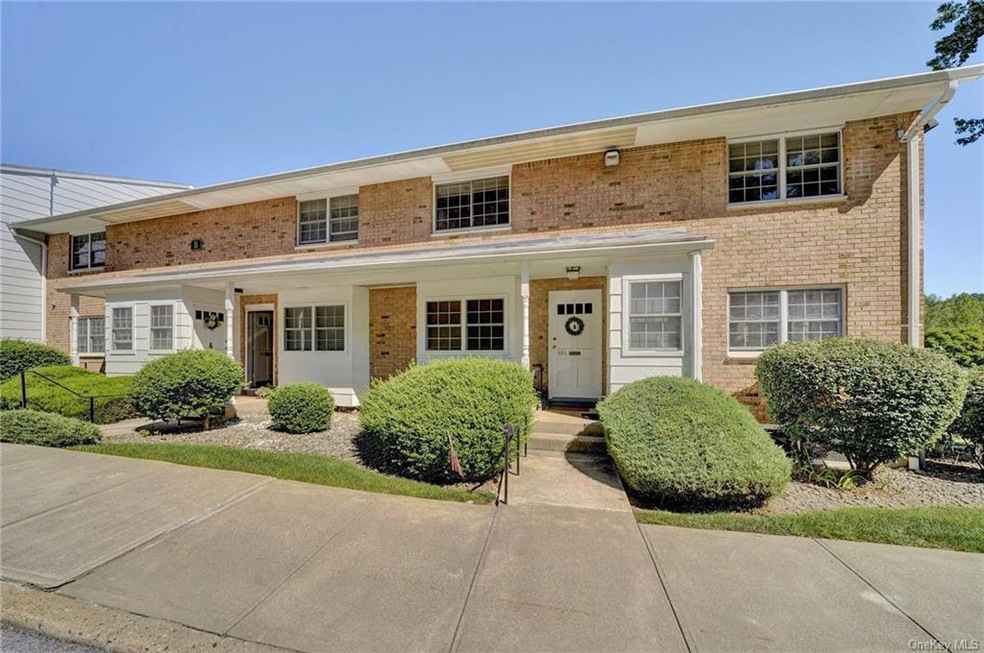
1840 Crompond Rd Unit 5C1 Peekskill, NY 10566
Highlights
- Property is near public transit
- Community Pool
- Eat-In Kitchen
- Wood Flooring
- Balcony
- Cooling System Mounted In Outer Wall Opening
About This Home
As of February 2021Best value for a co-op in Peekskill with 2 bedroom conveniently located within walking distance to supermarket, restaurants & with an easy commute to NYC on Metro North's Hudson Line. Easy access also to major highways. You can enjoy the walkway along the Hudson River at Peekskill river front park with ample space to social distance. Assigned parking for 1 car directly in front of the unit entrance. Complex offers a pool. Laundry room & storage located in the basement of this well maintained co-op and complex. Buyer MUST have a 725 credit score and 20% down at contract NO EXCEPTIONS per this CO-OP's rules. Must have income of $41,000 for a cash sale or $70,000 for a financed sale.
Last Agent to Sell the Property
BHHS River Towns Real Estate License #30PA0969676 Listed on: 08/24/2020

Property Details
Home Type
- Co-Op
Year Built
- Built in 1970
HOA Fees
- $1,032 Monthly HOA Fees
Parking
- 1 Assigned Parking Space
Home Design
- Garden Apartment
Interior Spaces
- 1,000 Sq Ft Home
- 1-Story Property
- Storage
- Wood Flooring
- No Attic
- Basement
Kitchen
- Eat-In Kitchen
- <<OvenToken>>
- <<microwave>>
- Dishwasher
Bedrooms and Bathrooms
- 2 Bedrooms
- 1 Full Bathroom
Schools
- Peekskill Middle School
- Peekskill High School
Utilities
- Cooling System Mounted In Outer Wall Opening
- Baseboard Heating
- Heating System Uses Oil
- Water Heated By Indirect Tank
Additional Features
- Balcony
- Two or More Common Walls
- Property is near public transit
Listing and Financial Details
- Assessor Parcel Number 1200-033-007-00001-000-0006
Community Details
Overview
- Association fees include heat, hot water
- Hudson North Association
- Stonegate Community
- Stonegate Subdivision
- Rental Restrictions
Recreation
- Community Pool
- Park
Pet Policy
- Cats Allowed
Similar Homes in Peekskill, NY
Home Values in the Area
Average Home Value in this Area
Property History
| Date | Event | Price | Change | Sq Ft Price |
|---|---|---|---|---|
| 02/25/2021 02/25/21 | Sold | $103,000 | -1.9% | $103 / Sq Ft |
| 01/14/2021 01/14/21 | Pending | -- | -- | -- |
| 12/30/2020 12/30/20 | Price Changed | $105,000 | -4.5% | $105 / Sq Ft |
| 12/04/2020 12/04/20 | For Sale | $110,000 | 0.0% | $110 / Sq Ft |
| 11/30/2020 11/30/20 | Pending | -- | -- | -- |
| 11/13/2020 11/13/20 | For Sale | $110,000 | 0.0% | $110 / Sq Ft |
| 08/24/2020 08/24/20 | Pending | -- | -- | -- |
| 08/24/2020 08/24/20 | For Sale | $110,000 | +31.0% | $110 / Sq Ft |
| 09/27/2013 09/27/13 | Sold | $84,000 | +1.2% | $84 / Sq Ft |
| 07/01/2013 07/01/13 | Pending | -- | -- | -- |
| 05/31/2013 05/31/13 | For Sale | $83,000 | -- | $83 / Sq Ft |
Tax History Compared to Growth
Agents Affiliated with this Home
-
Altagracia Grace Patalano

Seller's Agent in 2021
Altagracia Grace Patalano
BHHS River Towns Real Estate
(914) 552-1560
43 in this area
90 Total Sales
Map
Source: OneKey® MLS
MLS Number: KEY6064728
APN: 551200 33.7-1-6
- 1840 Crompond Rd Unit 7D8
- 1840 Crompond Rd Unit 1B7
- 1840 Crompond Rd Unit 7-D6
- 1840 Crompond Rd Unit 7A5
- 1840 Crompond Rd Unit 9C5
- 62 Cayuga Dr
- 19 Maple Crest Dr
- 4406 Villa at the Woods
- 33 Villa Dr
- 3309 Villa at the Woods
- 6102 Villa at the Woods
- 2411 Villa Dr Unit 2411
- 1879 Crompond Rd Unit D15
- 1879 Crompond Rd Unit E16
- 6111 Villa at the Woods
- 17 Hemlock Cir Unit 421
- 1624 Park St
- 14 Bleakley Dr
- 3 Adrian Ct Unit B
- 217 Lafayette Ave
