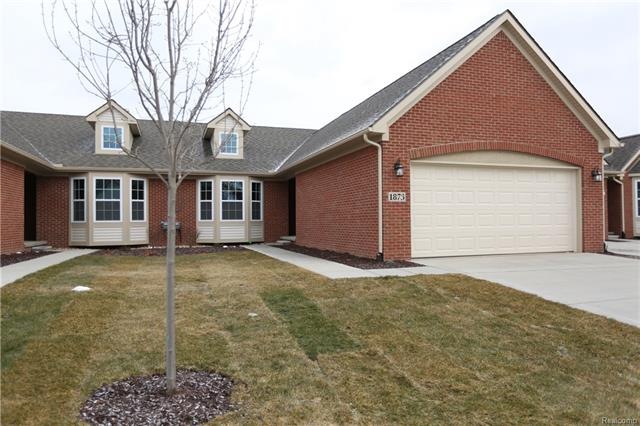
$245,000
- 2 Beds
- 2 Baths
- 1,539 Sq Ft
- 4122 Hampton Ridge Blvd
- Howell, MI
Stylish Upper Ranch Condo in Hampton Ridge – Modern Living with Scenic ViewsWelcome to this beautifully maintained upper ranch condo in sought-after Hampton Ridge. Offering 2 spacious bedrooms and 2 full baths across 1,539 square feet, this modern open-concept unit blends comfort and style with many amenities. Enjoy cooking and entertaining in the updated kitchen featuring granite
Theresa Edwards RE/MAX Platinum
