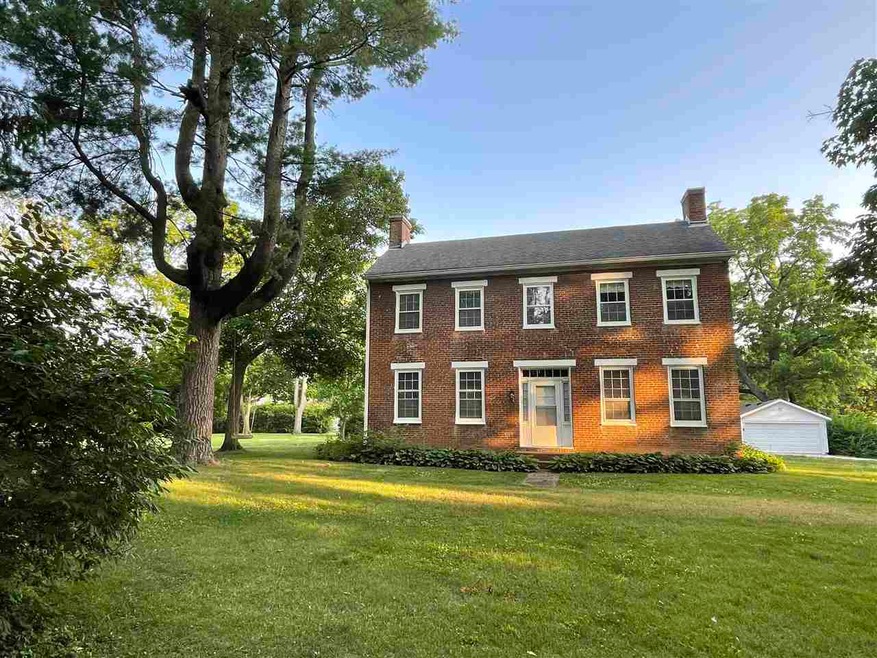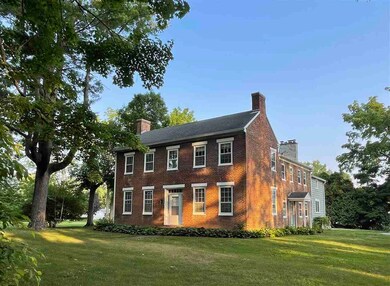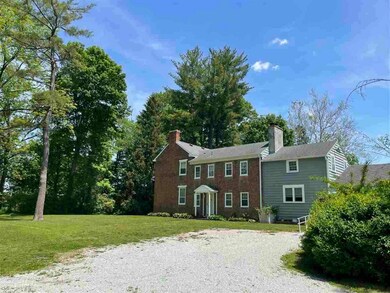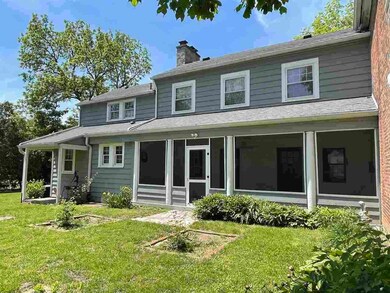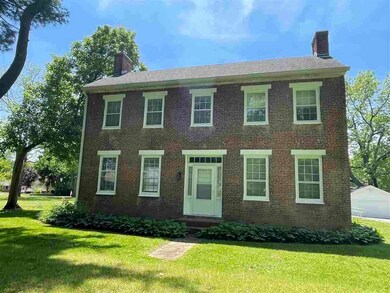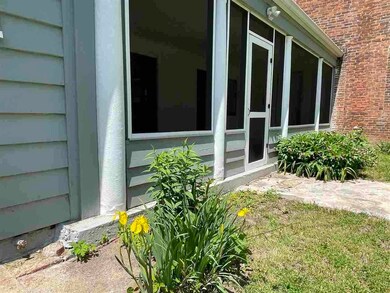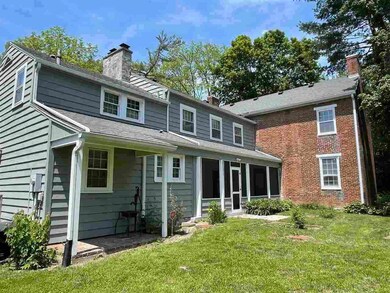
1840 SW E St Richmond, IN 47374
Estimated Value: $143,000 - $354,000
Highlights
- Deck
- Screened Porch
- Living Room
- Multiple Fireplaces
- 3.5 Car Detached Garage
- Forced Air Heating and Cooling System
About This Home
As of April 2024Welcome to your historic oasis in the heart of Richmond, Indiana! Nestled on over 2.5 acres within city limits, this charming Brick Federal home, built in 1840, exudes character and warmth at every turn. Step inside and be greeted by a seamless blend of old-world charm and modern convenience. As you enter, you'll immediately notice the timeless allure of this home, with its original architectural details lovingly preserved over the years. The interior boasts an inviting atmosphere. One of the standout features of this home is the recently added 9'x23' screened-in sunporch, offering the perfect spot to unwind and enjoy the tranquil surroundings. Whether you're savoring your morning coffee or hosting gatherings with loved ones, this space is sure to become a favorite retreat. For those who appreciate storage and organization, you'll find plenty of it here, with extra-large closets and built-ins in most rooms. Accessing the second floor is a breeze, thanks to two separate staircases strategically placed for ease of accessibility. Outside, two detached garages provide ample space for parking and storage, while the expansive green space offers endless possibilities for outdoor enjoyment. Whether you dream of creating a lush garden oasis or adding your own personalized structures, the options are limited only by your imagination. Don't miss this rare opportunity to own a piece of history in Richmond, Indiana. Two lots equal to 2.62 Acres. Contact Mark Brunton at 765-993-3323 or Kristen Brunton at 765-977-4627 to schedule your private tour and experience the timeless allure of this historic gem for yourself. Welcome home Text 820397 to 35620 for more information and photos.
Last Agent to Sell the Property
Better Homes and Gardens First Realty Group License #RB14045574 Listed on: 02/07/2024

Home Details
Home Type
- Single Family
Est. Annual Taxes
- $622
Year Built
- Built in 1840
Lot Details
- 2.62 Acre Lot
- Partially Fenced Property
- Wood Fence
Parking
- 3.5 Car Detached Garage
Home Design
- Brick Exterior Construction
- Shingle Roof
- Asphalt Roof
- Wood Siding
- Stick Built Home
Interior Spaces
- 2,946 Sq Ft Home
- 2-Story Property
- Multiple Fireplaces
- Wood Burning Fireplace
- Gas Fireplace
- Window Treatments
- Family Room
- Living Room
- Screened Porch
- Basement
Kitchen
- Gas Range
- Dishwasher
- Disposal
Bedrooms and Bathrooms
- 4 Bedrooms
Outdoor Features
- Deck
- Patio
Schools
- Westview Elementary School
- Dennis/Test Middle School
- Richmond High School
Utilities
- Forced Air Heating and Cooling System
- Baseboard Heating
- Hot Water Heating System
- Cable TV Available
Listing and Financial Details
- $3,000 Seller Concession
Ownership History
Purchase Details
Home Financials for this Owner
Home Financials are based on the most recent Mortgage that was taken out on this home.Similar Homes in Richmond, IN
Home Values in the Area
Average Home Value in this Area
Purchase History
| Date | Buyer | Sale Price | Title Company |
|---|---|---|---|
| Rockwell Thomas | $305,000 | None Listed On Document |
Mortgage History
| Date | Status | Borrower | Loan Amount |
|---|---|---|---|
| Previous Owner | Brunton Mark E | $305,000 | |
| Previous Owner | Brunton Mark E | $170,000 |
Property History
| Date | Event | Price | Change | Sq Ft Price |
|---|---|---|---|---|
| 04/09/2024 04/09/24 | Sold | $305,000 | -4.7% | $104 / Sq Ft |
| 03/11/2024 03/11/24 | Pending | -- | -- | -- |
| 02/07/2024 02/07/24 | For Sale | $319,900 | -- | $109 / Sq Ft |
Tax History Compared to Growth
Tax History
| Year | Tax Paid | Tax Assessment Tax Assessment Total Assessment is a certain percentage of the fair market value that is determined by local assessors to be the total taxable value of land and additions on the property. | Land | Improvement |
|---|---|---|---|---|
| 2024 | $622 | $31,100 | $26,200 | $4,900 |
| 2023 | $804 | $26,800 | $23,100 | $3,700 |
| 2022 | $807 | $26,900 | $23,100 | $3,800 |
| 2021 | $792 | $26,400 | $23,100 | $3,300 |
| 2020 | $792 | $26,400 | $23,100 | $3,300 |
| 2019 | $792 | $26,400 | $23,100 | $3,300 |
| 2018 | $792 | $26,400 | $23,100 | $3,300 |
| 2017 | $725 | $32,300 | $26,400 | $5,900 |
| 2016 | $728 | $32,400 | $26,400 | $6,000 |
| 2014 | $713 | $31,900 | $26,400 | $5,500 |
| 2013 | $713 | $31,700 | $26,400 | $5,300 |
Agents Affiliated with this Home
-
Mark Brunton Jr.

Seller's Agent in 2024
Mark Brunton Jr.
Better Homes and Gardens First Realty Group
(765) 935-7888
125 Total Sales
-
Kristen Brunton

Seller Co-Listing Agent in 2024
Kristen Brunton
Better Homes and Gardens First Realty Group
(765) 993-3323
115 Total Sales
Map
Source: Richmond Association of REALTORS®
MLS Number: 10047924
APN: 89-17-01-240-501.000-030
- 528 SW 19th St
- 433 SW 17th St
- 417 SW 21st St
- 2729 Edinburgh Dr
- 320 SW 19th St
- 500 Porterfield Ave
- 442 Hillcrest Ave
- 20 SW 15th St
- 132 SW 13th St
- 112 NW 18th St
- 2500 W Main St
- 2563 SW M St
- 21 Debolt Ln
- 2727 Willow Dr
- 1377 Clear Creek W
- 919 W Main St
- 312 Grace Dr
- 1304 Grace Ln
- 774 National Rd W
- 1283 Salisbury Rd S
