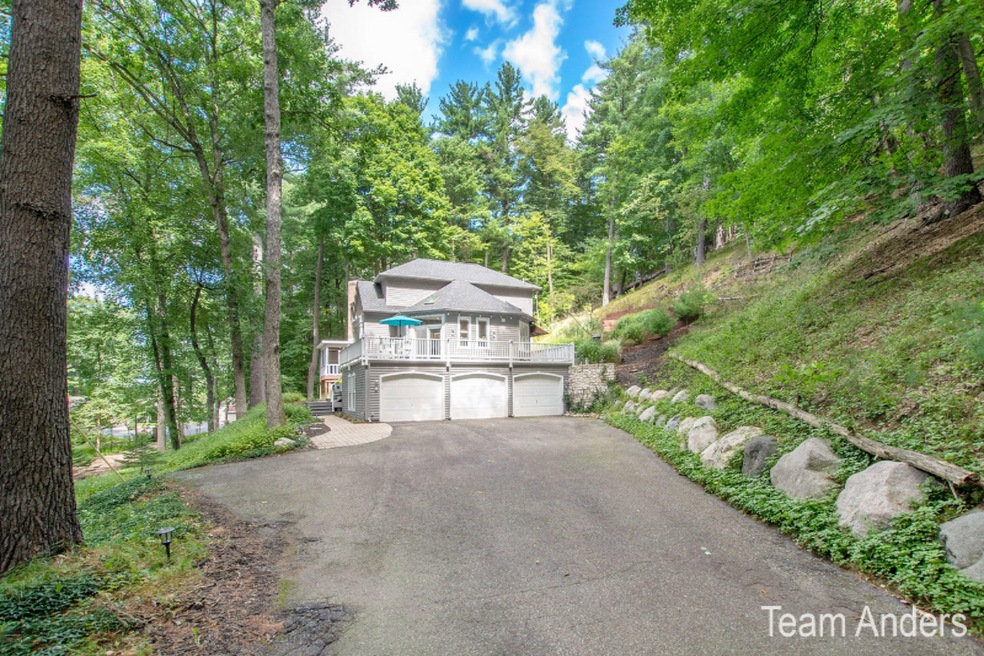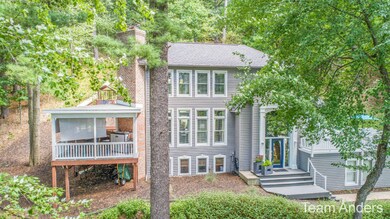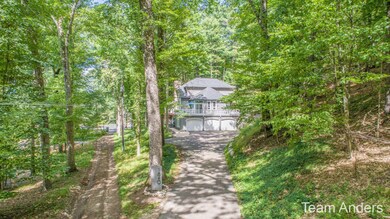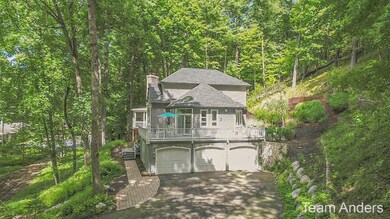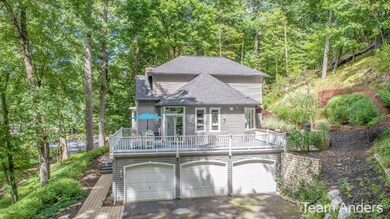
1840 Timber Trail Dr SE Ada, MI 49301
Forest Hills NeighborhoodHighlights
- Private Waterfront
- Docks
- Fireplace in Primary Bedroom
- Thornapple Elementary School Rated A
- 1.2 Acre Lot
- Deck
About This Home
As of October 2020SOLD BEFORE BROADCAST FOR COMPARABLE PURPOSES ONLY.
Last Agent to Sell the Property
Berkshire Hathaway HomeServices Michigan Real Estate (Main) License #6501233200 Listed on: 09/08/2020

Co-Listed By
Berkshire Hathaway HomeServices Michigan Real Estate (Main) License #6501299915
Last Buyer's Agent
Ryan Ogle
Bluhouse Properties LLC - I License #6502376991

Home Details
Home Type
- Single Family
Est. Annual Taxes
- $7,156
Year Built
- Built in 1990
Lot Details
- 1.2 Acre Lot
- Private Waterfront
- 10 Feet of Waterfront
- Property fronts a private road
- Shrub
- Terraced Lot
- Wooded Lot
Parking
- 3 Car Attached Garage
- Garage Door Opener
Home Design
- Brick or Stone Mason
- Composition Roof
- Vinyl Siding
- Stone
Interior Spaces
- 3,053 Sq Ft Home
- 2-Story Property
- Wet Bar
- Ceiling Fan
- Window Treatments
- Family Room with Fireplace
- 2 Fireplaces
- Screened Porch
- Walk-Out Basement
- Home Security System
Kitchen
- Breakfast Area or Nook
- Eat-In Kitchen
- Range
- Microwave
- Dishwasher
- Kitchen Island
- Snack Bar or Counter
- Disposal
Flooring
- Wood
- Laminate
- Ceramic Tile
Bedrooms and Bathrooms
- 4 Bedrooms
- Fireplace in Primary Bedroom
Laundry
- Dryer
- Washer
Outdoor Features
- Water Access
- Docks
- Deck
- Patio
Location
- Mineral Rights Excluded
Utilities
- Humidifier
- Forced Air Heating and Cooling System
- Heating System Uses Natural Gas
- Well
- Electric Water Heater
- Water Softener is Owned
- Septic System
- Phone Available
- Cable TV Available
Community Details
- Property is near a ravine
Ownership History
Purchase Details
Purchase Details
Home Financials for this Owner
Home Financials are based on the most recent Mortgage that was taken out on this home.Purchase Details
Home Financials for this Owner
Home Financials are based on the most recent Mortgage that was taken out on this home.Purchase Details
Home Financials for this Owner
Home Financials are based on the most recent Mortgage that was taken out on this home.Purchase Details
Purchase Details
Purchase Details
Similar Homes in the area
Home Values in the Area
Average Home Value in this Area
Purchase History
| Date | Type | Sale Price | Title Company |
|---|---|---|---|
| Warranty Deed | -- | None Listed On Document | |
| Warranty Deed | $685,000 | Title Resource Agency | |
| Warranty Deed | $420,000 | Grand Rapids Title | |
| Warranty Deed | $340,000 | Chicago Title | |
| Warranty Deed | $313,000 | -- | |
| Warranty Deed | $327,000 | -- | |
| Deed | $35,000 | -- |
Mortgage History
| Date | Status | Loan Amount | Loan Type |
|---|---|---|---|
| Previous Owner | $548,000 | New Conventional | |
| Previous Owner | $100,000 | Credit Line Revolving | |
| Previous Owner | $334,838 | New Conventional | |
| Previous Owner | $336,000 | Adjustable Rate Mortgage/ARM | |
| Previous Owner | $321,575 | New Conventional | |
| Previous Owner | $198,000 | New Conventional | |
| Previous Owner | $175,000 | Unknown | |
| Previous Owner | $114,500 | Credit Line Revolving | |
| Previous Owner | $295,000 | Unknown |
Property History
| Date | Event | Price | Change | Sq Ft Price |
|---|---|---|---|---|
| 10/09/2020 10/09/20 | Sold | $685,000 | -5.5% | $224 / Sq Ft |
| 09/08/2020 09/08/20 | Pending | -- | -- | -- |
| 09/08/2020 09/08/20 | For Sale | $724,900 | +72.6% | $237 / Sq Ft |
| 09/08/2017 09/08/17 | Sold | $420,000 | -6.7% | $132 / Sq Ft |
| 06/05/2017 06/05/17 | Pending | -- | -- | -- |
| 06/01/2017 06/01/17 | For Sale | $450,000 | +32.4% | $141 / Sq Ft |
| 03/31/2015 03/31/15 | Sold | $340,000 | -10.5% | $106 / Sq Ft |
| 02/17/2015 02/17/15 | Pending | -- | -- | -- |
| 01/05/2015 01/05/15 | For Sale | $380,000 | -- | $119 / Sq Ft |
Tax History Compared to Growth
Tax History
| Year | Tax Paid | Tax Assessment Tax Assessment Total Assessment is a certain percentage of the fair market value that is determined by local assessors to be the total taxable value of land and additions on the property. | Land | Improvement |
|---|---|---|---|---|
| 2025 | $5,528 | $374,000 | $0 | $0 |
| 2024 | $5,528 | $303,400 | $0 | $0 |
| 2023 | $7,740 | $272,100 | $0 | $0 |
| 2022 | $7,489 | $239,600 | $0 | $0 |
| 2021 | $7,376 | $234,300 | $0 | $0 |
| 2020 | $4,773 | $232,900 | $0 | $0 |
| 2019 | $7,019 | $217,100 | $0 | $0 |
| 2018 | $7,043 | $215,600 | $0 | $0 |
| 2017 | $6,287 | $187,500 | $0 | $0 |
| 2016 | $6,068 | $195,400 | $0 | $0 |
| 2015 | -- | $195,400 | $0 | $0 |
| 2013 | -- | $185,200 | $0 | $0 |
Agents Affiliated with this Home
-

Seller's Agent in 2020
Donna Anders
Berkshire Hathaway HomeServices Michigan Real Estate (Main)
(616) 291-1927
28 in this area
453 Total Sales
-

Seller Co-Listing Agent in 2020
Tim Anders
Berkshire Hathaway HomeServices Michigan Real Estate (Main)
(616) 291-1467
24 in this area
377 Total Sales
-
R
Buyer's Agent in 2020
Ryan Ogle
Bluhouse Properties LLC - I
-

Seller's Agent in 2017
Hugh Griffith
Keller Williams GR East
(616) 443-5251
31 in this area
112 Total Sales
-
E
Seller's Agent in 2015
Elly Beal
Greenridge Realty (Cascade)
-
M
Seller Co-Listing Agent in 2015
Meh Boll
Greenridge Realty (Cascade)
Map
Source: Southwestern Michigan Association of REALTORS®
MLS Number: 20037122
APN: 41-19-03-326-019
- 1885 Timber Trail Dr SE
- 2100 Timber Point Dr SE
- 1641 Thornapple River Dr SE
- 1637 Laraway Lake Dr SE
- 2895 Terra Nova Dr SE
- 2605 Shadowbrook Dr SE
- 1605 Sterling Oaks Ct SE
- 1055 Dogwood Meadows Dr SE
- 3727 Buttrick Ave SE
- 7485 Treeline Dr SE
- 6761 Burton St SE
- 7701 Fase St SE Unit Lot 15
- 7770 Sudbury Ln SE
- 2874 Burrwick Dr SE
- 738 Oxbow Ln SE Unit 39
- 7177 Thorncrest Dr SE
- 7362 30th St SE
- 7538 Watermill Dr Unit 42
- 7534 Watermill Dr Unit 41
- 735 Oxbow Ln SE Unit 14
