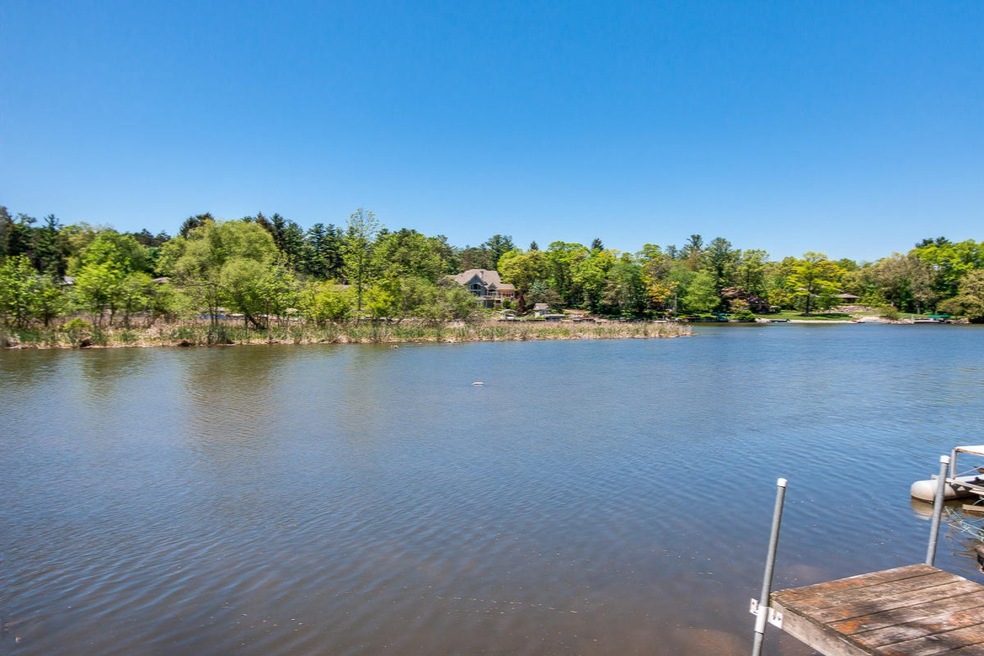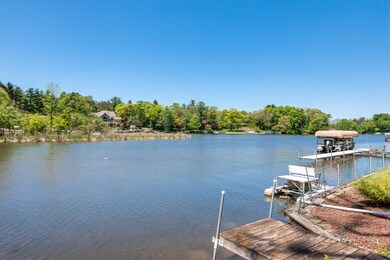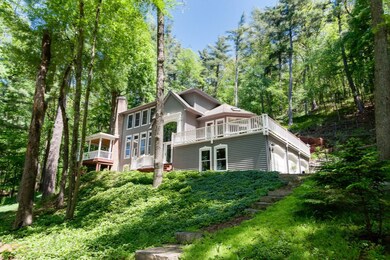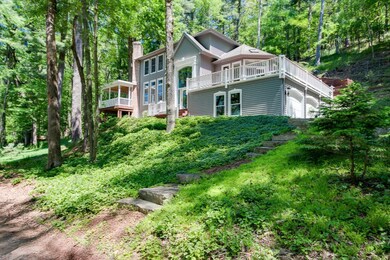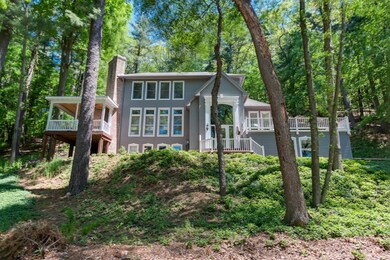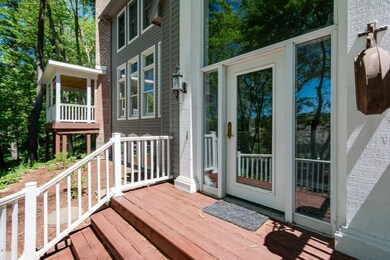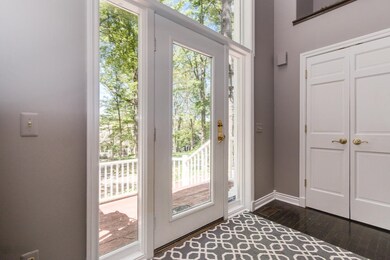
1840 Timber Trail Dr SE Ada, MI 49301
Forest Hills NeighborhoodHighlights
- Private Waterfront
- Docks
- 1.2 Acre Lot
- Thornapple Elementary School Rated A
- Spa
- Fireplace in Primary Bedroom
About This Home
As of October 2020PRIME THORNAPPLE RIVER REAL ESTATE. This is a great opportunity to have private frontage on a great part of the Thornapple River with a beautifully maintained 4 bedroom, 2 1/2 bathroom house. Privately located in Timber Canyon,it includes 3200 square feet of finished living space. A fresh neutral color palette, vaulted ceilings, massive windows, 2 fireplaces, tastefully built-in cabinetry, a stylish owner's bathroom and updated lighting are a few of the amenities. There is a spacious chef's kitchen, with Sub-Zero, butler's pantry, eating area and corian counter tops. The outdoor, wrap-around deck has been recently stained and is massive and perfect for entertaining. Just steps from the River and surrounded by million dollar properties. Located in Forest Hills Central School District. Seller is a licensed agent in the state of Michigan.
Home Details
Home Type
- Single Family
Est. Annual Taxes
- $5,997
Year Built
- Built in 1990
Lot Details
- 1.2 Acre Lot
- Lot Dimensions are 177 x 272 x 218 x 306
- Private Waterfront
- 10 Feet of Waterfront
- Cul-De-Sac
- Shrub
- Terraced Lot
- Wooded Lot
Parking
- 3 Car Attached Garage
- Garage Door Opener
Home Design
- Composition Roof
- Aluminum Siding
Interior Spaces
- 3,193 Sq Ft Home
- 2-Story Property
- Wet Bar
- Built-In Desk
- Ceiling Fan
- Gas Log Fireplace
- Window Treatments
- Living Room with Fireplace
- 2 Fireplaces
- Dining Area
- Recreation Room
- Ceramic Tile Flooring
- Walk-Out Basement
Kitchen
- Eat-In Kitchen
- Range
- Dishwasher
- Kitchen Island
- Snack Bar or Counter
- Disposal
Bedrooms and Bathrooms
- 4 Bedrooms
- Fireplace in Primary Bedroom
Laundry
- Dryer
- Washer
Outdoor Features
- Spa
- Water Access
- Docks
- Deck
- Patio
- Porch
Location
- Mineral Rights Excluded
Utilities
- Forced Air Heating and Cooling System
- Heating System Uses Natural Gas
- Well
- Water Softener is Owned
- Septic System
- Phone Available
- Cable TV Available
Community Details
- Property is near a ravine
Ownership History
Purchase Details
Purchase Details
Home Financials for this Owner
Home Financials are based on the most recent Mortgage that was taken out on this home.Purchase Details
Home Financials for this Owner
Home Financials are based on the most recent Mortgage that was taken out on this home.Purchase Details
Home Financials for this Owner
Home Financials are based on the most recent Mortgage that was taken out on this home.Purchase Details
Purchase Details
Purchase Details
Similar Homes in the area
Home Values in the Area
Average Home Value in this Area
Purchase History
| Date | Type | Sale Price | Title Company |
|---|---|---|---|
| Warranty Deed | -- | None Listed On Document | |
| Warranty Deed | $685,000 | Title Resource Agency | |
| Warranty Deed | $420,000 | Grand Rapids Title | |
| Warranty Deed | $340,000 | Chicago Title | |
| Warranty Deed | $313,000 | -- | |
| Warranty Deed | $327,000 | -- | |
| Deed | $35,000 | -- |
Mortgage History
| Date | Status | Loan Amount | Loan Type |
|---|---|---|---|
| Previous Owner | $548,000 | New Conventional | |
| Previous Owner | $100,000 | Credit Line Revolving | |
| Previous Owner | $334,838 | New Conventional | |
| Previous Owner | $336,000 | Adjustable Rate Mortgage/ARM | |
| Previous Owner | $321,575 | New Conventional | |
| Previous Owner | $198,000 | New Conventional | |
| Previous Owner | $175,000 | Unknown | |
| Previous Owner | $114,500 | Credit Line Revolving | |
| Previous Owner | $295,000 | Unknown |
Property History
| Date | Event | Price | Change | Sq Ft Price |
|---|---|---|---|---|
| 10/09/2020 10/09/20 | Sold | $685,000 | -5.5% | $224 / Sq Ft |
| 09/08/2020 09/08/20 | Pending | -- | -- | -- |
| 09/08/2020 09/08/20 | For Sale | $724,900 | +72.6% | $237 / Sq Ft |
| 09/08/2017 09/08/17 | Sold | $420,000 | -6.7% | $132 / Sq Ft |
| 06/05/2017 06/05/17 | Pending | -- | -- | -- |
| 06/01/2017 06/01/17 | For Sale | $450,000 | +32.4% | $141 / Sq Ft |
| 03/31/2015 03/31/15 | Sold | $340,000 | -10.5% | $106 / Sq Ft |
| 02/17/2015 02/17/15 | Pending | -- | -- | -- |
| 01/05/2015 01/05/15 | For Sale | $380,000 | -- | $119 / Sq Ft |
Tax History Compared to Growth
Tax History
| Year | Tax Paid | Tax Assessment Tax Assessment Total Assessment is a certain percentage of the fair market value that is determined by local assessors to be the total taxable value of land and additions on the property. | Land | Improvement |
|---|---|---|---|---|
| 2024 | $5,528 | $303,400 | $0 | $0 |
| 2023 | $7,740 | $272,100 | $0 | $0 |
| 2022 | $7,489 | $239,600 | $0 | $0 |
| 2021 | $7,376 | $234,300 | $0 | $0 |
| 2020 | $4,773 | $232,900 | $0 | $0 |
| 2019 | $7,019 | $217,100 | $0 | $0 |
| 2018 | $7,043 | $215,600 | $0 | $0 |
| 2017 | $6,287 | $187,500 | $0 | $0 |
| 2016 | $6,068 | $195,400 | $0 | $0 |
| 2015 | -- | $195,400 | $0 | $0 |
| 2013 | -- | $185,200 | $0 | $0 |
Agents Affiliated with this Home
-
Donna Anders

Seller's Agent in 2020
Donna Anders
Berkshire Hathaway HomeServices Michigan Real Estate (Main)
(616) 291-1927
30 in this area
478 Total Sales
-
Tim Anders

Seller Co-Listing Agent in 2020
Tim Anders
Berkshire Hathaway HomeServices Michigan Real Estate (Main)
(616) 291-1467
24 in this area
411 Total Sales
-

Buyer's Agent in 2020
Ryan Ogle
Bluhouse Properties LLC - I
(616) 862-1713
16 in this area
252 Total Sales
-
Hugh Griffith

Seller's Agent in 2017
Hugh Griffith
Keller Williams GR East
(616) 443-5251
30 in this area
115 Total Sales
-

Seller's Agent in 2015
Elly Beal
Greenridge Realty (Cascade)
(616) 633-1072
18 in this area
44 Total Sales
-
M
Seller Co-Listing Agent in 2015
Meh Boll
Greenridge Realty (Cascade)
(616) 949-8900
16 in this area
41 Total Sales
Map
Source: Southwestern Michigan Association of REALTORS®
MLS Number: 17025804
APN: 41-19-03-326-019
- 1885 Timber Trail Dr SE
- 2100 Timber Point Dr SE
- 7352 Grachen Dr SE
- 7420 Biscayne Way SE
- 7237 Mountain Ash Dr SE
- 2416 Pebblebrook Dr SE
- 1442 Riverton Ave SE
- 7828 Autumn Woods Dr SE
- 7688 Wood Violet Ct SE
- 7790 Ashwood Dr SE
- 1370 Old Oak Hill Dr
- 2895 Terra Nova Dr SE
- 2011 Laraway Lake Dr SE
- 7356 Treeline Dr SE
- 1605 Sterling Oaks Ct SE
- 7572 Lime Hollow Dr SE
- 1041 Thornapple River Dr SE
- 7359 Cascade Woods Dr SE
- 6761 Burton St SE
- 7720 Fase St SE Unit Lot 5
