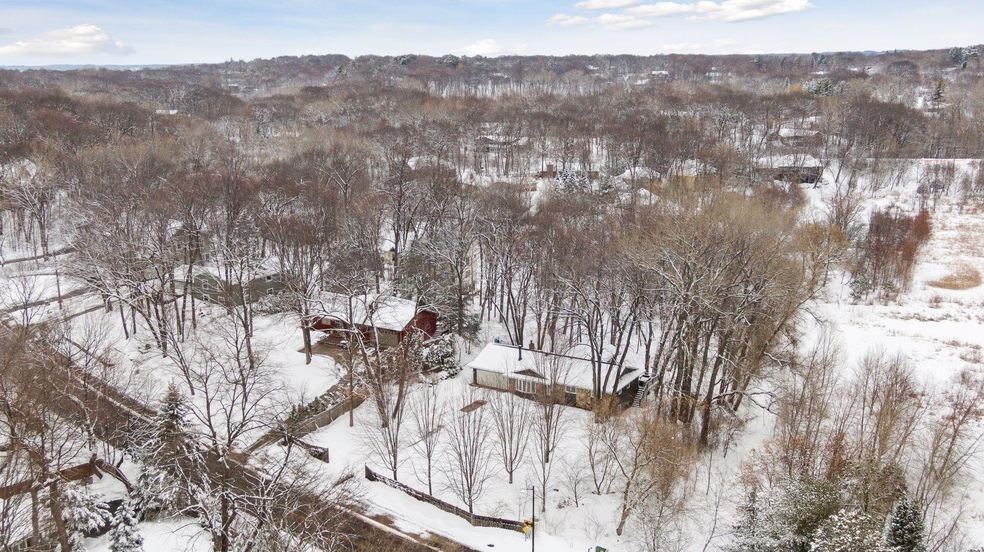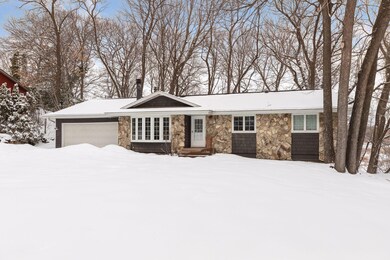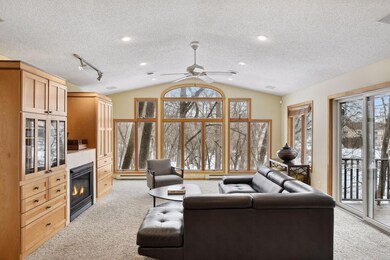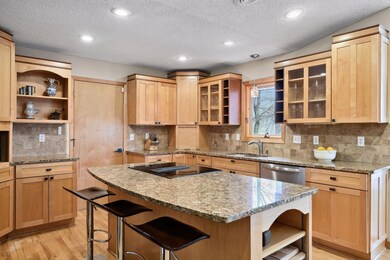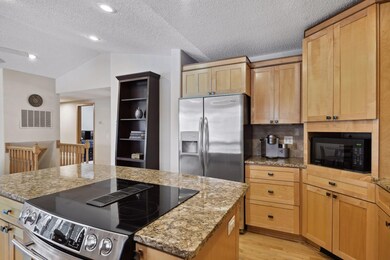
18400 Ridgewood Rd Minnetonka, MN 55345
Sparrow NeighborhoodEstimated Value: $691,000 - $738,000
Highlights
- Deck
- Family Room with Fireplace
- No HOA
- Deephaven Elementary School Rated A
- Sauna
- Game Room
About This Home
As of June 2023Experience the wonder of nature close to the heart of the city with this magnificent ranch-style home situated on a sprawling wooded lot. Upon entering, be captivated by the breathtaking views from the floor-to-ceiling windows. The kitchen boasts stainless steel appliances, granite countertops, and maple cabinetry, flowing seamlessly into the dining area and living room. The main level offers a front room perfect for a home office or formal living or room, complete with a cozy fireplace and built-in shelving. Three bedrooms on the main level include a private master suite, while the lower level features a family room and a bonus vaulted amusement room with a hot tub. Enjoy outdoor living on two decks and around the fire pit, surrounded by an abundance of wildlife. Don't miss this opportunity to experience the tranquility of your own oasis all within the Mtka school district.
Last Agent to Sell the Property
Keller Williams Premier Realty Lake Minnetonka Listed on: 04/13/2023

Home Details
Home Type
- Single Family
Est. Annual Taxes
- $6,266
Year Built
- Built in 1969
Lot Details
- 0.98
Parking
- 2 Car Attached Garage
- Garage Door Opener
Home Design
- Shake Siding
Interior Spaces
- 1-Story Property
- Wood Burning Fireplace
- Free Standing Fireplace
- Family Room with Fireplace
- 3 Fireplaces
- Living Room with Fireplace
- Game Room
Kitchen
- Range
- Microwave
- Freezer
- Dishwasher
- Disposal
- The kitchen features windows
Bedrooms and Bathrooms
- 4 Bedrooms
Laundry
- Dryer
- Washer
Finished Basement
- Walk-Out Basement
- Basement Fills Entire Space Under The House
- Basement Window Egress
Utilities
- Central Air
- Baseboard Heating
Additional Features
- Deck
- 0.98 Acre Lot
Listing and Financial Details
- Assessor Parcel Number 1911722310007
Community Details
Overview
- No Home Owners Association
- Auditors Sub 299 Subdivision
Amenities
- Sauna
Ownership History
Purchase Details
Home Financials for this Owner
Home Financials are based on the most recent Mortgage that was taken out on this home.Purchase Details
Home Financials for this Owner
Home Financials are based on the most recent Mortgage that was taken out on this home.Purchase Details
Home Financials for this Owner
Home Financials are based on the most recent Mortgage that was taken out on this home.Purchase Details
Similar Homes in the area
Home Values in the Area
Average Home Value in this Area
Purchase History
| Date | Buyer | Sale Price | Title Company |
|---|---|---|---|
| Geurkink Isabele | $477,000 | Partners Title Llc | |
| Leighton James M | -- | Knight Barry Title Inc | |
| Leighton James A | $381,220 | None Available | |
| Leighton James M | $381,221 | -- | |
| Heidebrecht John | $420,000 | -- |
Mortgage History
| Date | Status | Borrower | Loan Amount |
|---|---|---|---|
| Open | Geurkink Isabele | $378,000 | |
| Closed | Geurkink Isabele | $381,600 | |
| Previous Owner | Leighton James M | $363,300 | |
| Previous Owner | Leighton James A | $368,650 | |
| Previous Owner | Heidebrecht John H | $35,000 | |
| Previous Owner | Heidebrecht John H | $314,000 |
Property History
| Date | Event | Price | Change | Sq Ft Price |
|---|---|---|---|---|
| 06/16/2023 06/16/23 | Sold | $685,000 | +5.4% | $211 / Sq Ft |
| 04/20/2023 04/20/23 | Pending | -- | -- | -- |
| 04/13/2023 04/13/23 | For Sale | $650,000 | -- | $200 / Sq Ft |
Tax History Compared to Growth
Tax History
| Year | Tax Paid | Tax Assessment Tax Assessment Total Assessment is a certain percentage of the fair market value that is determined by local assessors to be the total taxable value of land and additions on the property. | Land | Improvement |
|---|---|---|---|---|
| 2023 | $7,222 | $564,900 | $218,700 | $346,200 |
| 2022 | $6,266 | $525,200 | $218,700 | $306,500 |
| 2021 | $6,678 | $454,500 | $198,800 | $255,700 |
| 2020 | $6,344 | $452,100 | $198,800 | $253,300 |
| 2019 | $5,852 | $441,800 | $198,800 | $243,000 |
| 2018 | $5,514 | $406,300 | $198,800 | $207,500 |
| 2017 | $5,570 | $383,100 | $190,500 | $192,600 |
| 2016 | $5,560 | $381,200 | $181,300 | $199,900 |
| 2015 | $5,166 | $354,200 | $171,500 | $182,700 |
| 2014 | -- | $337,400 | $171,500 | $165,900 |
Agents Affiliated with this Home
-
Kevin Campbell
K
Seller's Agent in 2023
Kevin Campbell
Keller Williams Premier Realty Lake Minnetonka
(763) 229-6256
1 in this area
50 Total Sales
-
Alexander Randall
A
Buyer's Agent in 2023
Alexander Randall
Keller Williams Premier Realty Lake Minnetonka
(763) 258-6243
1 in this area
30 Total Sales
Map
Source: NorthstarMLS
MLS Number: 6322296
APN: 19-117-22-31-0007
- 18430 Ridgewood Rd
- 4535 Eastwood Rd
- 18320 Priory Ln
- 4022 Hillcrest Rd
- 17661 Southridge Ct
- 18995 Maple Ln
- 189XX Maple Ln
- 18021 Priory Ln
- 4730 Timber Ridge Place
- 3900 Hillcrest Way
- 18101 Woolman Dr
- 3865 Hillcrest Rd
- 18780 Minnetonka Blvd
- 18920 Park Ave
- 19435 Cottagewood Rd
- 4261 Winchester Ct
- 18540 Azure Rd
- 18120 Hummingbird Rd
- 4932 Acorn Ridge Rd
- 4935 West Ln
- 18400 Ridgewood Rd
- 18400 18400 Ridgewood-Road-
- 18400 18400 Ridgewood Rd
- 18400 Ridgewood Rd
- 18416 Ridgewood Rd
- 18424 Ridgewood Rd
- 17809 Ridgewood Rd
- 18334 Kylie Ct
- 18508 18508 Ridgewood Rd
- 18508 Ridgewood Rd
- 4270 Windwood Way
- 4400 Sparrow Rd
- 18331 Kylie Ct
- 18322 Kylie Ct
- 18339 Ridgewood Rd
- 4341 Windwood Way
- 4206 Lindsey Ln
- 18511 Ridgewood Rd
- Lot 9 Kylie Ct
- Lot 4 Kylie Ct
