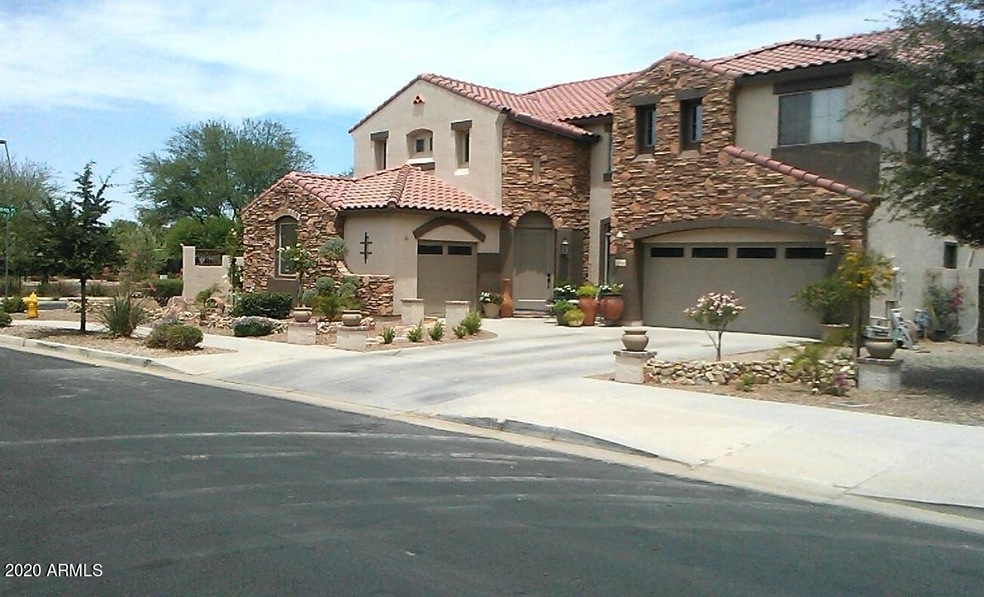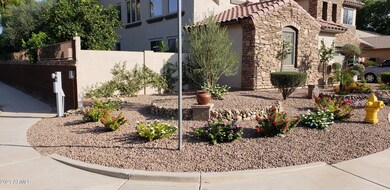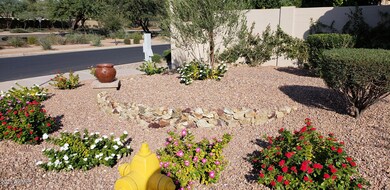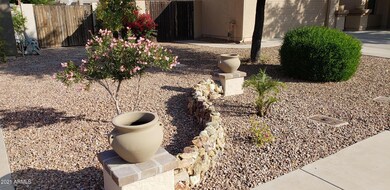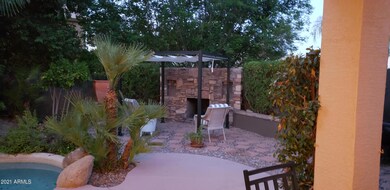
18402 E Oak Hill Ln Queen Creek, AZ 85142
Sossaman Estates NeighborhoodHighlights
- Private Pool
- RV Gated
- Outdoor Fireplace
- Cortina Elementary School Rated A
- Vaulted Ceiling
- Wood Flooring
About This Home
As of February 2021Large Home in beautiful Sossaman Estates, fantastic curb appeal, extensive rock on face of home. Professionally landscaped front yard! Separate formal living/dining rooms. Formal grand stairway & 2nd stairs in large kitchen w/huge kitchen island! Large breakfast nook & pantry! Large family room w/fireplace, bedroom and full bath downstairs. Large laundry/mud room and Butlers Pantry/Wine Bar. Upstairs features a Movie Theater room that will convey! Large game room, large guest bedrooms and full bath w/double sinks! Private Master Suite w/large sitting area leads to newly remodeled master bath w/Roman Tub, Separate shower and large his and hers closets! Resort backyard w/fireplace, fire pit, built in BBQ, bar, multi patio areas and Sparkling Pool! All surrounded by lush mature landscaping!
Last Agent to Sell the Property
Century 21 Arizona Foothills License #SA573977000 Listed on: 01/05/2021

Home Details
Home Type
- Single Family
Est. Annual Taxes
- $3,344
Year Built
- Built in 2004
Lot Details
- 10,667 Sq Ft Lot
- Wrought Iron Fence
- Block Wall Fence
- Corner Lot
- Front and Back Yard Sprinklers
- Sprinklers on Timer
- Private Yard
- Grass Covered Lot
HOA Fees
- $102 Monthly HOA Fees
Parking
- 3 Car Direct Access Garage
- Garage Door Opener
- RV Gated
Home Design
- Spanish Architecture
- Wood Frame Construction
- Tile Roof
- Block Exterior
- Stone Exterior Construction
- Stucco
Interior Spaces
- 4,325 Sq Ft Home
- 2-Story Property
- Vaulted Ceiling
- Ceiling Fan
- Gas Fireplace
- Double Pane Windows
- Low Emissivity Windows
- Family Room with Fireplace
Kitchen
- Breakfast Bar
- Electric Cooktop
- Kitchen Island
- Granite Countertops
Flooring
- Wood
- Carpet
- Tile
Bedrooms and Bathrooms
- 5 Bedrooms
- Primary Bathroom is a Full Bathroom
- 3 Bathrooms
- Dual Vanity Sinks in Primary Bathroom
- Bathtub With Separate Shower Stall
Outdoor Features
- Private Pool
- Covered patio or porch
- Outdoor Fireplace
- Fire Pit
- Built-In Barbecue
Schools
- Gateway Elementary School
- Sossaman Middle School
- Higley High School
Utilities
- Zoned Heating and Cooling System
- Water Purifier
- Cable TV Available
Listing and Financial Details
- Home warranty included in the sale of the property
- Tax Lot 72
- Assessor Parcel Number 304-68-856
Community Details
Overview
- Association fees include ground maintenance, street maintenance
- Brown Management Association
- Built by Ryland Homes
- Sossaman Estates Subdivision, Thouroughbred Floorplan
Recreation
- Community Playground
- Bike Trail
Ownership History
Purchase Details
Home Financials for this Owner
Home Financials are based on the most recent Mortgage that was taken out on this home.Purchase Details
Home Financials for this Owner
Home Financials are based on the most recent Mortgage that was taken out on this home.Purchase Details
Purchase Details
Home Financials for this Owner
Home Financials are based on the most recent Mortgage that was taken out on this home.Purchase Details
Home Financials for this Owner
Home Financials are based on the most recent Mortgage that was taken out on this home.Similar Homes in Queen Creek, AZ
Home Values in the Area
Average Home Value in this Area
Purchase History
| Date | Type | Sale Price | Title Company |
|---|---|---|---|
| Warranty Deed | $610,000 | Magnus Title Agency Llc | |
| Interfamily Deed Transfer | -- | First American Title Ins Co | |
| Interfamily Deed Transfer | -- | None Available | |
| Special Warranty Deed | $259,990 | -- | |
| Cash Sale Deed | $259,990 | -- |
Mortgage History
| Date | Status | Loan Amount | Loan Type |
|---|---|---|---|
| Open | $100,000 | Credit Line Revolving | |
| Open | $488,000 | New Conventional | |
| Previous Owner | $349,000 | New Conventional | |
| Previous Owner | $100,000 | Credit Line Revolving | |
| Previous Owner | $22,224 | Credit Line Revolving | |
| Previous Owner | $171,000 | New Conventional |
Property History
| Date | Event | Price | Change | Sq Ft Price |
|---|---|---|---|---|
| 07/21/2025 07/21/25 | Price Changed | $799,900 | -2.4% | $185 / Sq Ft |
| 06/27/2025 06/27/25 | Price Changed | $819,900 | -1.2% | $190 / Sq Ft |
| 06/12/2025 06/12/25 | For Sale | $829,900 | +36.0% | $192 / Sq Ft |
| 02/17/2021 02/17/21 | Sold | $610,000 | -4.5% | $141 / Sq Ft |
| 12/31/2020 12/31/20 | For Sale | $639,000 | -- | $148 / Sq Ft |
Tax History Compared to Growth
Tax History
| Year | Tax Paid | Tax Assessment Tax Assessment Total Assessment is a certain percentage of the fair market value that is determined by local assessors to be the total taxable value of land and additions on the property. | Land | Improvement |
|---|---|---|---|---|
| 2025 | $3,302 | $38,907 | -- | -- |
| 2024 | $3,340 | $37,054 | -- | -- |
| 2023 | $3,340 | $57,930 | $11,580 | $46,350 |
| 2022 | $3,232 | $43,460 | $8,690 | $34,770 |
| 2021 | $3,296 | $40,650 | $8,130 | $32,520 |
| 2020 | $3,344 | $37,920 | $7,580 | $30,340 |
| 2019 | $3,419 | $34,570 | $6,910 | $27,660 |
| 2018 | $3,443 | $32,630 | $6,520 | $26,110 |
| 2017 | $3,329 | $31,750 | $6,350 | $25,400 |
| 2016 | $3,010 | $31,500 | $6,300 | $25,200 |
| 2015 | $2,912 | $29,700 | $5,940 | $23,760 |
Agents Affiliated with this Home
-
Audra Holinka

Seller's Agent in 2025
Audra Holinka
HomeSmart
(480) 650-7064
1 in this area
64 Total Sales
-
Steven Way
S
Seller's Agent in 2021
Steven Way
Century 21 Arizona Foothills
(480) 776-0001
1 in this area
8 Total Sales
Map
Source: Arizona Regional Multiple Listing Service (ARMLS)
MLS Number: 6175880
APN: 304-68-856
- 18492 E Oak Hill Ln
- 35219 N Ellsworth Ave
- 18518 E Ashridge Dr
- 18546 E Oak Hill Ln
- 18501 E Pine Valley Dr
- 5342 S Citrus Ct
- 5312 S Citrus Ct Unit 4
- 4747 E Narrowleaf Dr
- 20823 S 185th Way
- 18437 E Celtic Manor Dr
- 4548 E Carob Dr
- 4637 E Narrowleaf Dr
- 4550 E Donato Dr
- 4680 E Nightingale Ln
- 4528 E Donato Dr
- 21459 S 187th Way
- 18860 E Braeburn Ln
- 21605 S 187th Way
- 4524 E Narrowleaf Dr Unit 8
- 4540 E Mia Ln
