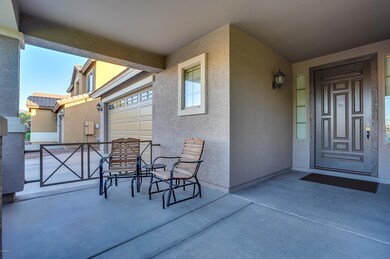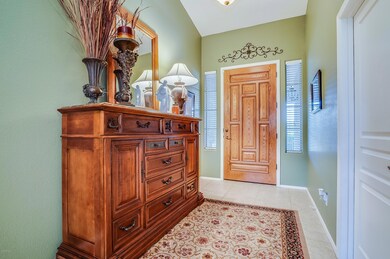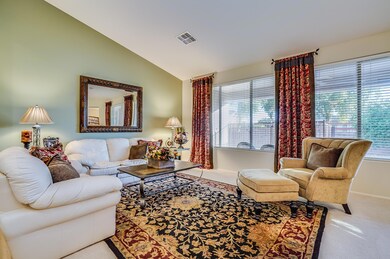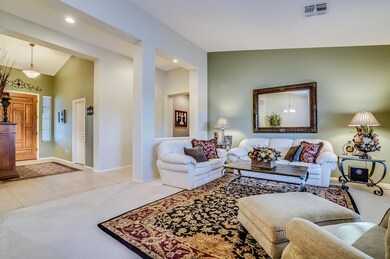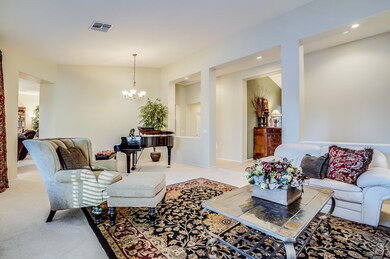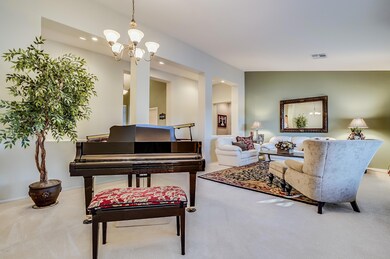
18403 E Sparrow Dr Queen Creek, AZ 85142
Cortina NeighborhoodHighlights
- Private Pool
- Vaulted Ceiling
- Granite Countertops
- Cortina Elementary School Rated A
- Corner Lot
- Covered patio or porch
About This Home
As of December 2018Single-level CHARMER located in the highly coveted neighborhood of Cortina. The move in ready home has be meticulously maintained by the original owner. Lots of deals that will impress you when you see this home * Freshly painted exterior * Yard has been over-seeded for the new owner * Large front patio * Extended driveway * Vaulted ceilings in entry and formal living and dining * Nine foot flat ceilings throughout the rest of the home * Split floor plan * Upgraded raised panel 42'' cabinets * Granite counter tops * Walk in pantry * Built in work space in Kitchen * Kitchen opens into the family room * Gas fireplace in family room * Master bathroom has separate shower and tub * Large walk in closet * Separate exit to backyard from Master * Fenced pool in backyard * Home backs to greenbelt Home backs to greenbelt with no backyard neighbors * Extended paver patio with fire pit * Producing citrus trees * Over sized laundry room with lots of cabinets * Fourth bedroom has custom built in cabinets, great for home office * Coated garage floor * Cabinets in the garage * Eight foot garage door for easy parking for taller vehicles * Located just down the street from Cortina's three story park * Community pool if you ever want to swim laps in a longer pool * Ryan Rd community park is lit in the evenings for sports activities * This street is a popular Christmas light street *
Last Agent to Sell the Property
Coldwell Banker Realty License #SA541287000 Listed on: 11/09/2018

Home Details
Home Type
- Single Family
Est. Annual Taxes
- $2,475
Year Built
- Built in 2004
Lot Details
- 7,579 Sq Ft Lot
- Desert faces the back of the property
- Wrought Iron Fence
- Block Wall Fence
- Corner Lot
- Sprinklers on Timer
- Grass Covered Lot
HOA Fees
- $83 Monthly HOA Fees
Parking
- 2 Car Garage
- Garage ceiling height seven feet or more
- Garage Door Opener
Home Design
- Wood Frame Construction
- Tile Roof
- Stucco
Interior Spaces
- 2,391 Sq Ft Home
- 1-Story Property
- Vaulted Ceiling
- Double Pane Windows
- Low Emissivity Windows
- Family Room with Fireplace
Kitchen
- Eat-In Kitchen
- Built-In Microwave
- Kitchen Island
- Granite Countertops
Flooring
- Carpet
- Tile
Bedrooms and Bathrooms
- 4 Bedrooms
- Primary Bathroom is a Full Bathroom
- 2 Bathrooms
- Dual Vanity Sinks in Primary Bathroom
- Bathtub With Separate Shower Stall
Accessible Home Design
- No Interior Steps
Outdoor Features
- Private Pool
- Covered patio or porch
- Fire Pit
Schools
- Cortina Elementary School
- Sossaman Middle School
- Higley High School
Utilities
- Refrigerated Cooling System
- Zoned Heating
- Heating System Uses Natural Gas
- High Speed Internet
- Cable TV Available
Listing and Financial Details
- Tax Lot 44
- Assessor Parcel Number 304-61-359
Community Details
Overview
- Association fees include ground maintenance
- Rpc Association, Phone Number (480) 813-6788
- Built by Fulton Homes
- Cortina Subdivision, Whistler Floorplan
Recreation
- Community Playground
- Community Pool
- Bike Trail
Ownership History
Purchase Details
Home Financials for this Owner
Home Financials are based on the most recent Mortgage that was taken out on this home.Purchase Details
Home Financials for this Owner
Home Financials are based on the most recent Mortgage that was taken out on this home.Similar Homes in the area
Home Values in the Area
Average Home Value in this Area
Purchase History
| Date | Type | Sale Price | Title Company |
|---|---|---|---|
| Warranty Deed | $350,000 | Grand Canyon Title Agency | |
| Special Warranty Deed | $281,692 | -- | |
| Cash Sale Deed | $217,161 | -- |
Mortgage History
| Date | Status | Loan Amount | Loan Type |
|---|---|---|---|
| Open | $258,000 | New Conventional | |
| Closed | $230,000 | New Conventional | |
| Closed | $225,000 | New Conventional | |
| Previous Owner | $140,000 | Future Advance Clause Open End Mortgage | |
| Previous Owner | $270,539 | Unknown | |
| Previous Owner | $50,000 | Credit Line Revolving | |
| Previous Owner | $247,950 | Purchase Money Mortgage |
Property History
| Date | Event | Price | Change | Sq Ft Price |
|---|---|---|---|---|
| 01/11/2019 01/11/19 | Rented | $2,000 | 0.0% | -- |
| 01/04/2019 01/04/19 | Under Contract | -- | -- | -- |
| 12/28/2018 12/28/18 | For Rent | $2,000 | 0.0% | -- |
| 12/21/2018 12/21/18 | Sold | $350,000 | -1.9% | $146 / Sq Ft |
| 11/19/2018 11/19/18 | Pending | -- | -- | -- |
| 11/09/2018 11/09/18 | For Sale | $356,900 | -- | $149 / Sq Ft |
Tax History Compared to Growth
Tax History
| Year | Tax Paid | Tax Assessment Tax Assessment Total Assessment is a certain percentage of the fair market value that is determined by local assessors to be the total taxable value of land and additions on the property. | Land | Improvement |
|---|---|---|---|---|
| 2025 | $2,312 | $27,148 | -- | -- |
| 2024 | $2,340 | $25,856 | -- | -- |
| 2023 | $2,340 | $44,150 | $8,830 | $35,320 |
| 2022 | $2,260 | $32,630 | $6,520 | $26,110 |
| 2021 | $2,307 | $29,630 | $5,920 | $23,710 |
| 2020 | $2,341 | $28,480 | $5,690 | $22,790 |
| 2019 | $2,415 | $26,000 | $5,200 | $20,800 |
| 2018 | $2,475 | $24,180 | $4,830 | $19,350 |
| 2017 | $2,500 | $21,970 | $4,390 | $17,580 |
| 2016 | $2,357 | $22,170 | $4,430 | $17,740 |
| 2015 | $2,116 | $21,550 | $4,310 | $17,240 |
Agents Affiliated with this Home
-
Richard Werner
R
Seller's Agent in 2019
Richard Werner
Ravenswood Realty
(480) 773-5585
-
Heather Werner

Seller Co-Listing Agent in 2019
Heather Werner
Ravenswood Realty
(480) 231-0105
185 Total Sales
-
Andrew Watts

Seller's Agent in 2018
Andrew Watts
Coldwell Banker Realty
(602) 820-0739
16 in this area
62 Total Sales
Map
Source: Arizona Regional Multiple Listing Service (ARMLS)
MLS Number: 5845403
APN: 304-61-359
- 4221 S Fireside Ct
- 4323 S Ranger Trail
- 4322 S Ranger Trail
- 18459 E Ranch Rd
- 4639 E Cabrillo Dr
- 4756 E Ironhorse Rd
- 4254 S Winter Ln
- 18614 E Oriole Way
- 18651 E Superstition Dr
- 4746 E Buckboard Ct
- 18530 E Mockingbird Ct
- 4543 S Roy Rogers Way
- 4711 E Buckboard Ct
- 4609 E Ironhorse Rd
- 4152 S Bandit Ct
- 18618 E Mockingbird Dr
- 18719 E Pelican Ct
- 4667 E Reins Rd
- 18617 E Arrowhead Trail
- 4481 E Sundance Ct

