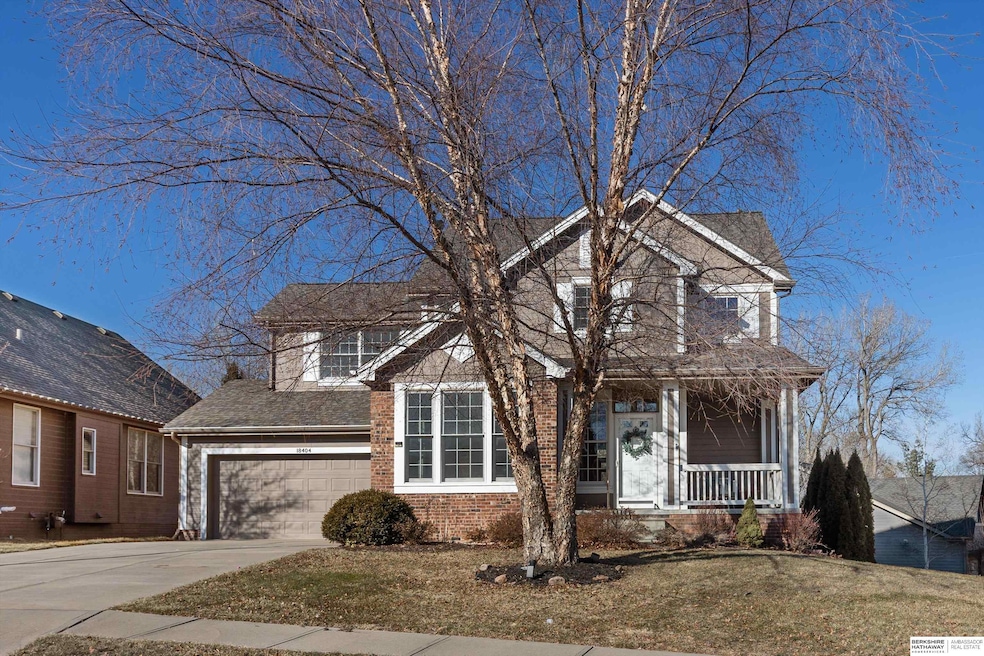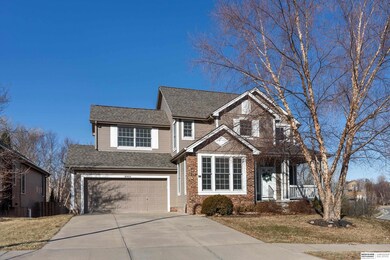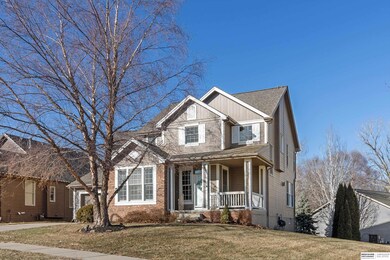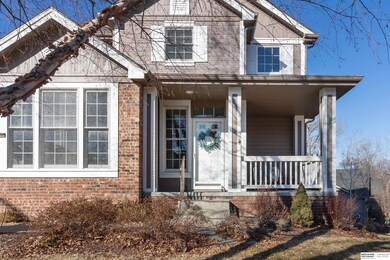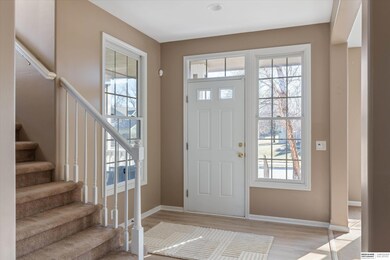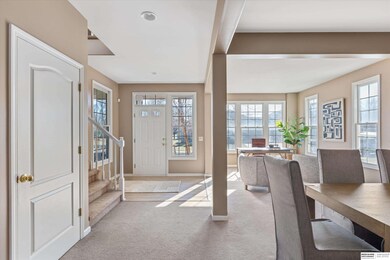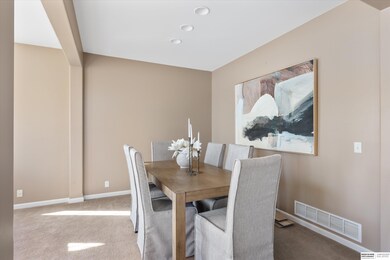
18404 Emile Cir Elkhorn, NE 68022
Highlights
- Deck
- Wood Flooring
- Corner Lot
- Spring Ridge Elementary School Rated A
- 1 Fireplace
- 2 Car Attached Garage
About This Home
As of April 2025Stunning pre-inspected 4-Bedroom Home in Elkhorn! Check out this amazing 4-bedroom, 4-bathroom home in The Grove! This two-story beauty faces south and sits on a spacious corner lot, letting in tons of natural light that makes the whole place feel warm and inviting. The main floor has a great open layout that flows between the living room, dining area, and eat in kitchen, making it super easy to entertain friends and family. Plus, the walkout basement has been updated with stylish luxury vinyl flooring, giving you a perfect spot for a home gym or a chill hangout space. The second floor guest bathroom and main floor laundry also got a makeover with some elegant new flooring. You'll love the epoxied two-car garage and a large yard that's perfect for outdoor fun and gardening. The Grove is a vibrant community with a peaceful vibe, making this home a fantastic mix of luxury and comfort. Don't miss out on this awesome property!
Last Agent to Sell the Property
BHHS Ambassador Real Estate License #20181055 Listed on: 01/02/2025

Home Details
Home Type
- Single Family
Est. Annual Taxes
- $6,317
Year Built
- Built in 2004
Lot Details
- 0.27 Acre Lot
- Lot Dimensions are 58 x 128 x 135 x 85
- Corner Lot
- Sprinkler System
HOA Fees
- $13 Monthly HOA Fees
Parking
- 2 Car Attached Garage
Home Design
- Brick Exterior Construction
- Frame Construction
- Composition Roof
- Concrete Perimeter Foundation
Interior Spaces
- 2-Story Property
- Ceiling height of 9 feet or more
- 1 Fireplace
Kitchen
- Oven
- Cooktop
- Microwave
- Dishwasher
- Disposal
Flooring
- Wood
- Carpet
- Ceramic Tile
- Luxury Vinyl Plank Tile
Bedrooms and Bathrooms
- 4 Bedrooms
- Dual Sinks
- Shower Only
Laundry
- Dryer
- Washer
Basement
- Walk-Out Basement
- Sump Pump
Outdoor Features
- Deck
- Patio
Schools
- Spring Ridge Elementary School
- Elkhorn Ridge Middle School
- Elkhorn South High School
Utilities
- Forced Air Heating and Cooling System
- Heating System Uses Gas
Community Details
- The Grove Association
- The Grove Subdivision
Listing and Financial Details
- Assessor Parcel Number 1222120781
Ownership History
Purchase Details
Home Financials for this Owner
Home Financials are based on the most recent Mortgage that was taken out on this home.Purchase Details
Home Financials for this Owner
Home Financials are based on the most recent Mortgage that was taken out on this home.Similar Homes in Elkhorn, NE
Home Values in the Area
Average Home Value in this Area
Purchase History
| Date | Type | Sale Price | Title Company |
|---|---|---|---|
| Warranty Deed | $430,000 | Top Tier Title | |
| Warranty Deed | $385,000 | Ambassador Title Services |
Mortgage History
| Date | Status | Loan Amount | Loan Type |
|---|---|---|---|
| Open | $408,500 | New Conventional | |
| Previous Owner | $332,062 | VA |
Property History
| Date | Event | Price | Change | Sq Ft Price |
|---|---|---|---|---|
| 04/15/2025 04/15/25 | Sold | $430,000 | 0.0% | $134 / Sq Ft |
| 02/02/2025 02/02/25 | Pending | -- | -- | -- |
| 01/31/2025 01/31/25 | Price Changed | $430,000 | -2.3% | $134 / Sq Ft |
| 01/02/2025 01/02/25 | For Sale | $440,000 | +12.8% | $137 / Sq Ft |
| 10/25/2021 10/25/21 | Sold | $390,000 | -2.3% | $122 / Sq Ft |
| 09/22/2021 09/22/21 | Pending | -- | -- | -- |
| 09/16/2021 09/16/21 | Price Changed | $399,000 | -2.7% | $125 / Sq Ft |
| 08/23/2021 08/23/21 | Price Changed | $410,000 | -6.7% | $128 / Sq Ft |
| 08/11/2021 08/11/21 | For Sale | $439,500 | -- | $137 / Sq Ft |
Tax History Compared to Growth
Tax History
| Year | Tax Paid | Tax Assessment Tax Assessment Total Assessment is a certain percentage of the fair market value that is determined by local assessors to be the total taxable value of land and additions on the property. | Land | Improvement |
|---|---|---|---|---|
| 2023 | $8,521 | $393,700 | $49,400 | $344,300 |
| 2022 | $7,149 | $289,800 | $49,400 | $240,400 |
| 2021 | $7,244 | $289,800 | $49,400 | $240,400 |
| 2020 | $7,320 | $289,800 | $49,400 | $240,400 |
| 2019 | $7,147 | $279,900 | $49,400 | $230,500 |
| 2018 | $7,250 | $279,900 | $49,400 | $230,500 |
| 2017 | $5,791 | $260,400 | $49,400 | $211,000 |
| 2016 | $5,791 | $218,900 | $33,000 | $185,900 |
| 2015 | $6,032 | $218,900 | $33,000 | $185,900 |
| 2014 | $6,032 | $218,900 | $33,000 | $185,900 |
Agents Affiliated with this Home
-
Aubrey Sookram

Seller's Agent in 2025
Aubrey Sookram
BHHS Ambassador Real Estate
(402) 570-6910
12 in this area
134 Total Sales
-
Josephine Pohl

Buyer's Agent in 2025
Josephine Pohl
BHHS Ambassador Real Estate
(402) 814-8359
1 in this area
12 Total Sales
-
Sandi Downing

Seller's Agent in 2021
Sandi Downing
Keller Williams Greater Omaha
(402) 214-5621
1 in this area
37 Total Sales
Map
Source: Great Plains Regional MLS
MLS Number: 22501647
APN: 2212-0781-12
- 586 S 183rd Ave
- 948 S 183rd St
- 802 S 182nd St
- 926 S 185th St
- 18603 Mayberry St
- 18425 Harney St
- 18401 Harney St
- 18612 Mason St
- 18421 Mason St
- 18702 Mason St
- 18305 Mason St
- 18251 Farnam St
- 18063 Jones St
- 18855 Mason Plaza
- 18419 Poppleton Cir
- 18024 Poppleton Plaza
- 215 S 181st St Unit 502
- 215 S 181st St Unit 504
- 215 S 181st St Unit 503
- 215 S 181st St Unit 505
