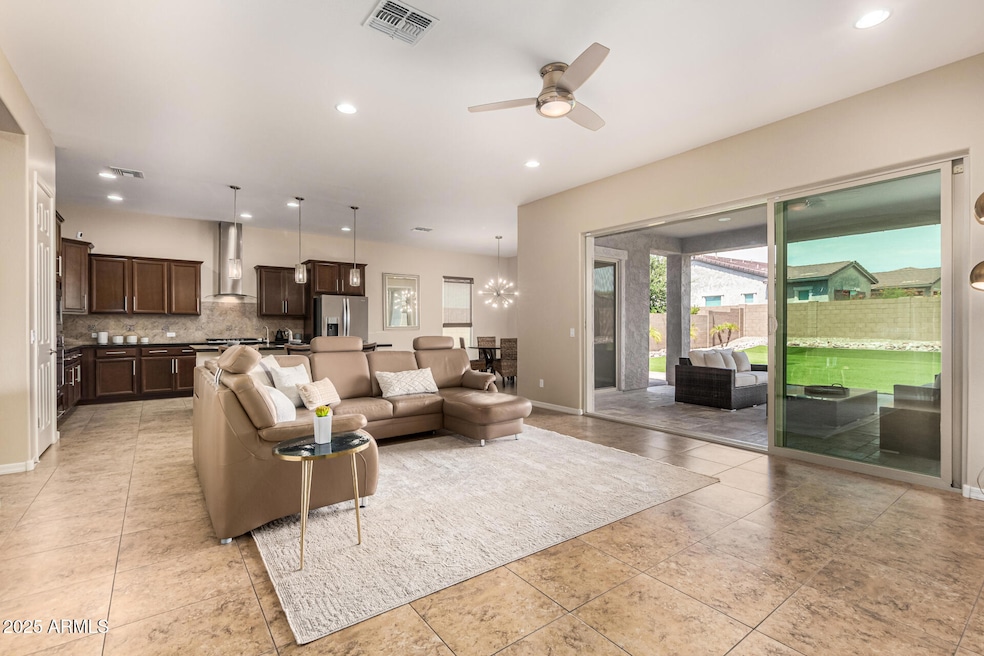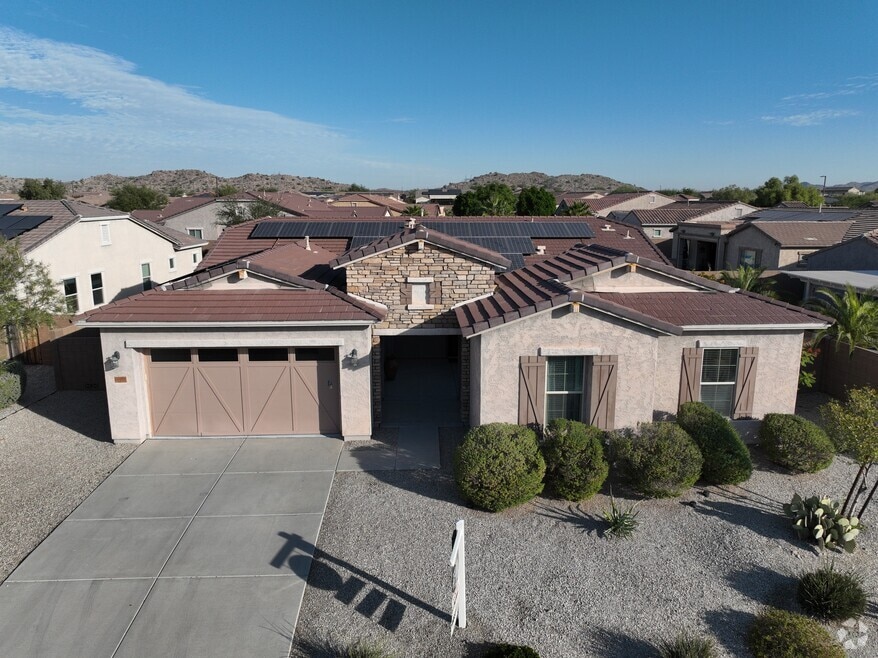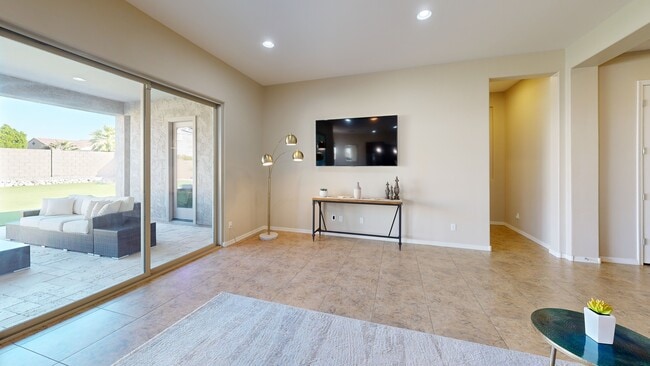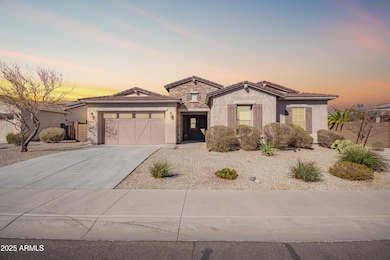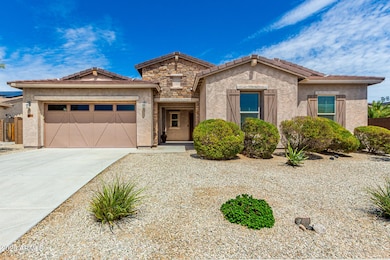
18406 W Verbena Dr Goodyear, AZ 85338
Estrella Mountain NeighborhoodEstimated payment $3,841/month
Highlights
- Very Popular Property
- Fitness Center
- Mountain View
- Golf Course Community
- Solar Power System
- Community Lake
About This Home
Stunning Estrella Mountain Ranch Palazzo Executive home featuring 2700+ luxury living space! 3 beds, 2.5 bath + Office! OWNED SOLAR ( NO LEASE). Open Floor plan w/ high ceilings, upgraded tile, gourmet kitchen wood cabinetry, pantry, granite counters & island, upgraded stainless appliances, eat in area and all opens with stacking sliders to covered patio w/ misters and expansive LARGE pool sized yard. The OVERSIZED bright main bedroom features access to yard, spa style ensuite with dual vanities, soaking tub, large walk in shower and closet. 2 spacious addtl bedrooms, bath, office, and laundry room features built in cabinets, mud room and 3 car tandem garage! Enjoy resort style living with 2 lakes, 2 rec centers w/ world class fitness centers & pools, water park, golf, hiking trails + Upgrade List for 18406 W. Verbena Dr Upgraded Tile Flooring
Owned Solar Recessed lighting throughout
Granite Countertops & Island
Stainless Appliances
Custom backsplash
Stacking Sliding Doors
Professionally mounted TVs
Washer/Dryer and Fridge stays
Custom Cabinets in Laundry Upgraded cabinetry throughout
Pendant lights in Kitchen
Professionally installed Mister System
Professionally landscaped back yard with turf & rock
3 Car Garage (tandem)
Custom Cabinetry Mud Room Area off Garage
Custom Lighting
Ceiling Fans
Reverse Osmosis water system
Ring Doorbell
Alarm System
Rainfall Shower
Hunter Douglas Window Treatments
Dual Sink Vanities in both Bathrooms
Water Softener Brand new water heater
New Solar Inverter
House Shows amazing!!!
Home Details
Home Type
- Single Family
Est. Annual Taxes
- $3,719
Year Built
- Built in 2015
Lot Details
- 0.26 Acre Lot
- Desert faces the front of the property
- Block Wall Fence
- Artificial Turf
- Misting System
- Front and Back Yard Sprinklers
- Sprinklers on Timer
HOA Fees
- $125 Monthly HOA Fees
Parking
- 3 Car Direct Access Garage
- Tandem Garage
- Garage Door Opener
Home Design
- Santa Barbara Architecture
- Wood Frame Construction
- Tile Roof
- Stone Exterior Construction
- Stucco
Interior Spaces
- 2,713 Sq Ft Home
- 1-Story Property
- Ceiling height of 9 feet or more
- Ceiling Fan
- Double Pane Windows
- Mud Room
- Mountain Views
- Laundry Room
Kitchen
- Eat-In Kitchen
- Breakfast Bar
- Built-In Electric Oven
- Gas Cooktop
- Built-In Microwave
- Kitchen Island
- Granite Countertops
Flooring
- Carpet
- Tile
Bedrooms and Bathrooms
- 3 Bedrooms
- Primary Bathroom is a Full Bathroom
- 2.5 Bathrooms
- Dual Vanity Sinks in Primary Bathroom
- Soaking Tub
- Bathtub With Separate Shower Stall
Eco-Friendly Details
- North or South Exposure
- Solar Power System
Schools
- Westar Elementary School
- Estrella Foothills High School
Utilities
- Central Air
- Heating System Uses Natural Gas
- High Speed Internet
- Cable TV Available
Additional Features
- No Interior Steps
- Covered Patio or Porch
Listing and Financial Details
- Tax Lot 356
- Assessor Parcel Number 400-58-532
Community Details
Overview
- Association fees include ground maintenance
- Montecito Village Association, Phone Number (480) 921-7500
- Built by Gehan Homes
- Montecito Village At Estrella Mountain Ranch Parce Subdivision
- Community Lake
Amenities
- Theater or Screening Room
- Recreation Room
Recreation
- Golf Course Community
- Tennis Courts
- Pickleball Courts
- Community Playground
- Fitness Center
- Heated Community Pool
- Fenced Community Pool
- Lap or Exercise Community Pool
- Children's Pool
- Bike Trail
3D Interior and Exterior Tours
Floorplan
Map
Home Values in the Area
Average Home Value in this Area
Tax History
| Year | Tax Paid | Tax Assessment Tax Assessment Total Assessment is a certain percentage of the fair market value that is determined by local assessors to be the total taxable value of land and additions on the property. | Land | Improvement |
|---|---|---|---|---|
| 2025 | $3,844 | $30,100 | -- | -- |
| 2024 | $3,674 | $28,667 | -- | -- |
| 2023 | $3,674 | $44,050 | $8,810 | $35,240 |
| 2022 | $3,436 | $34,330 | $6,860 | $27,470 |
| 2021 | $3,581 | $34,520 | $6,900 | $27,620 |
| 2020 | $3,425 | $32,850 | $6,570 | $26,280 |
| 2019 | $3,202 | $29,460 | $5,890 | $23,570 |
| 2018 | $3,090 | $28,880 | $5,770 | $23,110 |
| 2017 | $3,019 | $29,370 | $5,870 | $23,500 |
| 2016 | $3,289 | $25,530 | $5,100 | $20,430 |
| 2015 | $586 | $704 | $704 | $0 |
Property History
| Date | Event | Price | List to Sale | Price per Sq Ft | Prior Sale |
|---|---|---|---|---|---|
| 11/12/2025 11/12/25 | Price Changed | $644,900 | -0.8% | $238 / Sq Ft | |
| 09/05/2025 09/05/25 | For Sale | $649,900 | +8.3% | $240 / Sq Ft | |
| 08/17/2021 08/17/21 | Sold | $600,000 | +7.2% | $221 / Sq Ft | View Prior Sale |
| 07/19/2021 07/19/21 | Pending | -- | -- | -- | |
| 07/08/2021 07/08/21 | For Sale | $559,850 | +67.1% | $206 / Sq Ft | |
| 10/28/2016 10/28/16 | Sold | $334,990 | 0.0% | $121 / Sq Ft | View Prior Sale |
| 07/09/2016 07/09/16 | Price Changed | $334,990 | -2.6% | $121 / Sq Ft | |
| 05/13/2016 05/13/16 | For Sale | $343,990 | -- | $124 / Sq Ft |
Purchase History
| Date | Type | Sale Price | Title Company |
|---|---|---|---|
| Special Warranty Deed | -- | None Listed On Document | |
| Warranty Deed | $600,000 | Partners Title Agency | |
| Special Warranty Deed | $334,990 | First American Title Ins Co |
Mortgage History
| Date | Status | Loan Amount | Loan Type |
|---|---|---|---|
| Previous Owner | $548,250 | New Conventional | |
| Previous Owner | $342,192 | VA |
About the Listing Agent

Debbie Beck - has 23 years of successful real estate experience and is licensed in both Arizona & California. She holds Foreclosure/Short Sale Certifications, Certified Listing Professional, epro (tech expertise), Luxury Homes/2nd Homes and Senior Real Estate Specialist (SRES). Debbie's strength in Real Estate is her ability to navigate challenging market conditions, unwavering professionalism, tireless work ethic, strong community engagement. She's constantly building her vast network of other
Debora's Other Listings
Source: Arizona Regional Multiple Listing Service (ARMLS)
MLS Number: 6915335
APN: 400-58-532
- 15430 S 183rd Ln
- 18389 W Long Lake Rd
- 18370 W Goldenrod St
- 15201 S 183rd Dr
- 15540 S 182nd Ave
- 15204 S 183rd Ave
- 15468 S 182nd Ave
- 18438 W Brookwood Dr
- Cordova Plan at Beacon in Estrella
- Peletier Plan at Beacon in Estrella
- Chapin Plan at Beacon in Estrella
- Laurens Plan at Beacon in Estrella
- Kenly Plan at Beacon in Estrella
- 15408 S 182nd Ave
- 15217 S 182nd Ln
- 18455 W Sandlewood Dr
- 18575 W Sapium Way
- 15476 S 180th Ln
- 18522 W Thistle Landing Dr
- Carina - Harmony Plan at Montecito in Estrella - Harmony
- 18078 W Amber Ridge Way
- 14968 S 180th Ave
- 16159 S 177th Dr
- 18142 W Fairview St
- 17826 W Gold Poppy Way
- 17996 W Redwood Ln
- 17830 W Fairview St
- 17763 W Granite View Dr
- 13848 S 177th Ln
- 17760 W Cassia Way
- 17584 W Fairview St
- 17520 W Fairview St
- 17665 W Agave Rd
- 17531 W Cedarwood Ln
- 17913 W Desert View Ln
- 17564 W Verdin Rd
- 18212 W East Wind Ave
- 18230 W East Wind Ave
- 12471 S 179th Ln
- 13316 S 190th Ave
