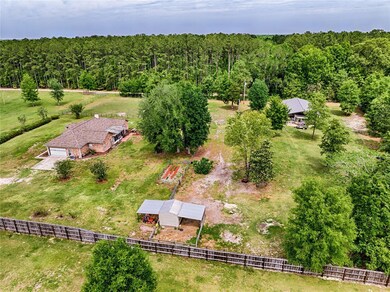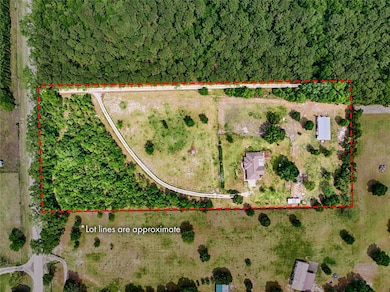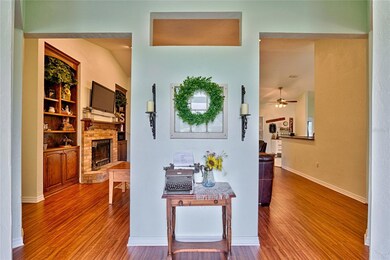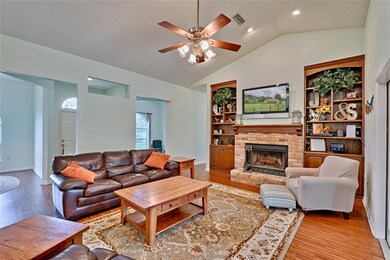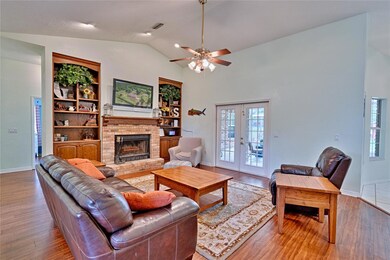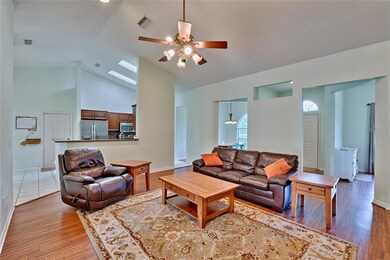
18409 NW 60th Place Alachua, FL 32615
Highlights
- 2 Paddocks and Pastures
- Barn
- Open Floorplan
- 1 Horse Stall
- Oak Trees
- Farm
About This Home
As of June 2023This stunning 3 bedroom 2 bathroom home sits on 7.34 acres of gorgeous Florida countryside. With 1,861 sqft there is plenty of room to enjoy this split floorplan home. As you enter the home you will find the living room with it's high ceilings, built-in shelving, and brick wood-burning fireplace. In the connecting kitchen there are wood cabinets, granite counters, and stainless steel appliances. From there you can continue into the separate dining area that is bright and airy thanks to the large window looking out over the property. The large master suite features a walk-in closet, french doors out to the patio, and luxury bathroom with a double vanity and jetted tub. Exiting the home will take you out onto the screened-in patio that is perfect for hosting friends and family. Across the rest of the property you will find a horse barn as well as a pole barn, making this the perfect property for equestrian enthusiasts. Conveniently located just 15 minutes from downtown Alachua and 20 minutes from Gainesville, you can enjoy your privacy while still being close to everything that you need. Call today to see this gem for yourself!
Last Agent to Sell the Property
KELLER WILLIAMS GAINESVILLE REALTY PARTNERS License #3516543 Listed on: 04/10/2023

Home Details
Home Type
- Single Family
Est. Annual Taxes
- $2,939
Year Built
- Built in 1994
Lot Details
- 7.34 Acre Lot
- Street terminates at a dead end
- West Facing Home
- Dog Run
- Wood Fence
- Wire Fence
- Oversized Lot
- Well Sprinkler System
- Cleared Lot
- Oak Trees
Parking
- 2 Car Attached Garage
Home Design
- Brick Exterior Construction
- Wood Frame Construction
- Shingle Roof
- Concrete Perimeter Foundation
Interior Spaces
- 1,861 Sq Ft Home
- Open Floorplan
- Built-In Features
- High Ceiling
- Ceiling Fan
- Wood Burning Fireplace
- Tinted Windows
- Blinds
- Family Room with Fireplace
- Family Room Off Kitchen
- Living Room
- Formal Dining Room
- Den
- Laundry Room
Kitchen
- Eat-In Kitchen
- <<convectionOvenToken>>
- Cooktop<<rangeHoodToken>>
- <<microwave>>
- Dishwasher
- Solid Surface Countertops
- Solid Wood Cabinet
Flooring
- Wood
- Laminate
- Tile
Bedrooms and Bathrooms
- 3 Bedrooms
- Primary Bedroom on Main
- Split Bedroom Floorplan
- Walk-In Closet
- 2 Full Bathrooms
Outdoor Features
- 2 Paddocks and Pastures
- Covered patio or porch
- Shed
- Rain Gutters
Schools
- Alachua Elementary School
- A. L. Mebane Middle School
- Santa Fe High School
Farming
- Barn
- Farm
- Pasture
Horse Facilities and Amenities
- Zoned For Horses
- 1 Horse Stall
- Corral
Utilities
- Central Air
- Heating Available
- Thermostat
- 1 Water Well
- Electric Water Heater
- Water Softener
- 1 Septic Tank
- Phone Available
Community Details
- No Home Owners Association
Listing and Financial Details
- Visit Down Payment Resource Website
- Assessor Parcel Number 04139-006-000
Ownership History
Purchase Details
Home Financials for this Owner
Home Financials are based on the most recent Mortgage that was taken out on this home.Purchase Details
Home Financials for this Owner
Home Financials are based on the most recent Mortgage that was taken out on this home.Purchase Details
Purchase Details
Similar Homes in Alachua, FL
Home Values in the Area
Average Home Value in this Area
Purchase History
| Date | Type | Sale Price | Title Company |
|---|---|---|---|
| Warranty Deed | $529,900 | None Listed On Document | |
| Trustee Deed | $280,000 | Mosshardt Title Ins Agency L | |
| Interfamily Deed Transfer | -- | None Available | |
| Warranty Deed | $25,000 | -- |
Mortgage History
| Date | Status | Loan Amount | Loan Type |
|---|---|---|---|
| Previous Owner | $272,300 | New Conventional | |
| Previous Owner | $271,600 | New Conventional | |
| Previous Owner | $150,000 | Credit Line Revolving |
Property History
| Date | Event | Price | Change | Sq Ft Price |
|---|---|---|---|---|
| 06/30/2023 06/30/23 | Sold | $529,900 | +1.0% | $285 / Sq Ft |
| 04/16/2023 04/16/23 | Pending | -- | -- | -- |
| 04/10/2023 04/10/23 | For Sale | $524,900 | +87.5% | $282 / Sq Ft |
| 12/06/2021 12/06/21 | Off Market | $280,000 | -- | -- |
| 05/21/2018 05/21/18 | Sold | $280,000 | -6.4% | $150 / Sq Ft |
| 04/25/2018 04/25/18 | Pending | -- | -- | -- |
| 04/17/2018 04/17/18 | For Sale | $299,000 | -- | $161 / Sq Ft |
Tax History Compared to Growth
Tax History
| Year | Tax Paid | Tax Assessment Tax Assessment Total Assessment is a certain percentage of the fair market value that is determined by local assessors to be the total taxable value of land and additions on the property. | Land | Improvement |
|---|---|---|---|---|
| 2024 | $3,206 | $279,575 | $62,390 | $217,185 |
| 2023 | $3,206 | $173,782 | $0 | $0 |
| 2022 | $3,060 | $168,720 | $0 | $0 |
| 2021 | $4,107 | $217,695 | $0 | $0 |
| 2020 | $4,064 | $215,433 | $0 | $0 |
| 2019 | $4,033 | $211,801 | $62,390 | $149,411 |
| 2018 | $2,564 | $144,400 | $0 | $0 |
| 2017 | $2,527 | $140,390 | $0 | $0 |
| 2016 | $2,336 | $137,540 | $0 | $0 |
| 2015 | $2,336 | $136,600 | $0 | $0 |
| 2014 | $2,482 | $142,600 | $0 | $0 |
| 2013 | -- | $153,200 | $9,900 | $143,300 |
Agents Affiliated with this Home
-
Tina Yakel

Seller's Agent in 2023
Tina Yakel
KELLER WILLIAMS GAINESVILLE REALTY PARTNERS
(352) 213-1084
243 Total Sales
-
Justin Sykes
J
Seller Co-Listing Agent in 2023
Justin Sykes
KELLER WILLIAMS GAINESVILLE REALTY PARTNERS
(352) 240-0600
92 Total Sales
-
Tiffany Moen

Buyer's Agent in 2023
Tiffany Moen
THURMOND REALTY LLC
(352) 870-9414
143 Total Sales
-
Henry Rabell

Seller's Agent in 2018
Henry Rabell
BOSSHARDT REALTY SERVICES LLC
(352) 228-1114
86 Total Sales
-
Kristine Wendig

Buyer's Agent in 2018
Kristine Wendig
BOSSHARDT REALTY SERVICES LLC
(352) 223-9442
97 Total Sales
Map
Source: Stellar MLS
MLS Number: GC512414
APN: 04139-006-000
- 18919 NW 62nd Ave
- 17817 NW 62nd Ave
- 19005 NW 56th Ln
- 19037 NW 72 Ave
- 5422 NW 168th St
- 6207 NW County Road 235
- 18793 N West 76th Ave
- 6618 NW 200th Terrace
- 6803 NW 168th St
- 19138 NW 76th Ave
- 17071 N West 179th St
- 17097 N West 179th St
- 17119 N West 179th St
- 17139 N West 179th St
- TBD Tbd
- 0 Cr 235 Unit MFRGC531321
- 17133 NW 46th Ave
- 16302 NW 74th Ave
- 7196 NW 205th St
- 15764 NW 48th Place

