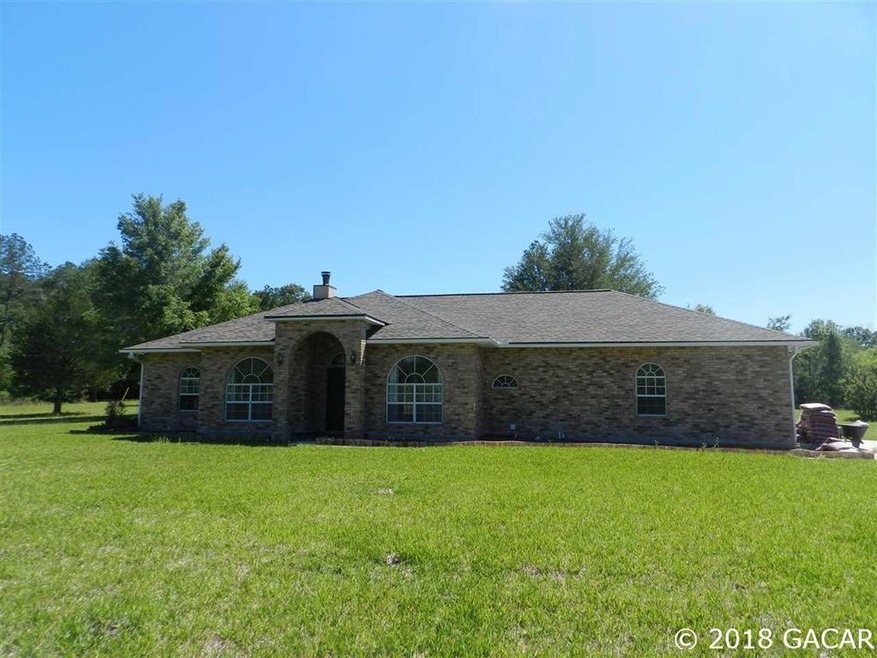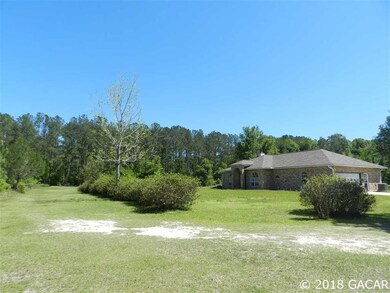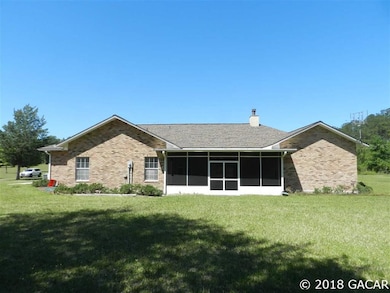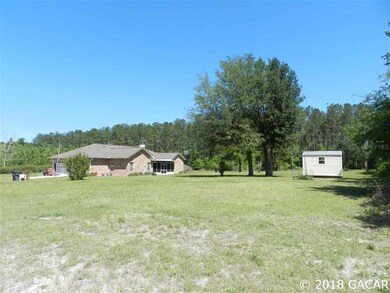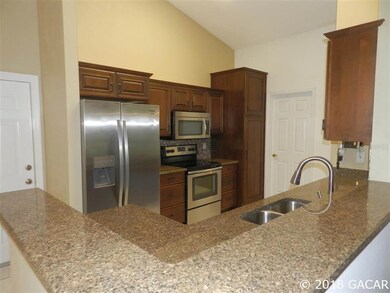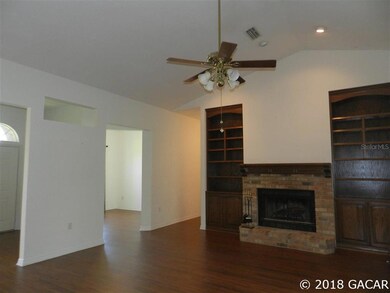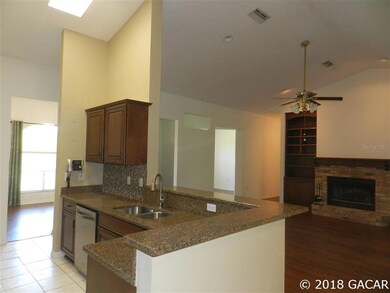
18409 NW 60th Place Alachua, FL 32615
Highlights
- Parking available for a boat
- Traditional Architecture
- Great Room
- Vaulted Ceiling
- Main Floor Primary Bedroom
- No HOA
About This Home
As of June 2023Brick beauty built to last. Brand new kitchen with granite counters, new cabinets, stainless appliances and decorative tile back splash. Separate laundry room includes washer/dryer. High ceilings. Split floor plan offers private owners suite with shower and jetted tub. Huge walk in closet. French doors leading from master bedroom to large screened porch that overlooks backyard. Laminate wood flooring throughout the entire house including bedrooms...No carpet! Situated on 7.34 private acres surrounded by (agricultural exception) planted pines. Wildlife abounds with turkey, deer, birds and more. Irrigation well pump and drip system, water softener system. Large reliable septic system. Original one owner home!
Last Agent to Sell the Property
BOSSHARDT REALTY SERVICES LLC License #361044 Listed on: 04/18/2018

Home Details
Home Type
- Single Family
Est. Annual Taxes
- $2,425
Year Built
- Built in 1994
Lot Details
- 7.34 Acre Lot
- Irrigation
Parking
- 2 Car Attached Garage
- Rear-Facing Garage
- Side Facing Garage
- Garage Door Opener
- Parking available for a boat
Home Design
- Traditional Architecture
- Brick Exterior Construction
- Shingle Roof
Interior Spaces
- 1,861 Sq Ft Home
- Vaulted Ceiling
- Ceiling Fan
- Wood Burning Fireplace
- Drapes & Rods
- Blinds
- French Doors
- Great Room
- Family Room
- Formal Dining Room
- Storage Room
Kitchen
- Eat-In Kitchen
- Cooktop<<rangeHoodToken>>
- <<microwave>>
- Dishwasher
Flooring
- Laminate
- Tile
Bedrooms and Bathrooms
- 3 Bedrooms
- Primary Bedroom on Main
- Split Bedroom Floorplan
- 2 Full Bathrooms
Laundry
- Laundry Room
- Dryer
- Washer
Schools
- W. W. Irby Elementary School
- A. L. Mebane Middle School
- Santa Fe High School
Utilities
- Central Heating and Cooling System
- Well
- Electric Water Heater
- Water Softener is Owned
- Septic Tank
- Cable TV Available
Additional Features
- Covered patio or porch
- Shed Row
Community Details
- No Home Owners Association
Listing and Financial Details
- Assessor Parcel Number 04139-006-000
Ownership History
Purchase Details
Home Financials for this Owner
Home Financials are based on the most recent Mortgage that was taken out on this home.Purchase Details
Home Financials for this Owner
Home Financials are based on the most recent Mortgage that was taken out on this home.Purchase Details
Purchase Details
Similar Homes in the area
Home Values in the Area
Average Home Value in this Area
Purchase History
| Date | Type | Sale Price | Title Company |
|---|---|---|---|
| Warranty Deed | $529,900 | None Listed On Document | |
| Trustee Deed | $280,000 | Mosshardt Title Ins Agency L | |
| Interfamily Deed Transfer | -- | None Available | |
| Warranty Deed | $25,000 | -- |
Mortgage History
| Date | Status | Loan Amount | Loan Type |
|---|---|---|---|
| Previous Owner | $272,300 | New Conventional | |
| Previous Owner | $271,600 | New Conventional | |
| Previous Owner | $150,000 | Credit Line Revolving |
Property History
| Date | Event | Price | Change | Sq Ft Price |
|---|---|---|---|---|
| 06/30/2023 06/30/23 | Sold | $529,900 | +1.0% | $285 / Sq Ft |
| 04/16/2023 04/16/23 | Pending | -- | -- | -- |
| 04/10/2023 04/10/23 | For Sale | $524,900 | +87.5% | $282 / Sq Ft |
| 12/06/2021 12/06/21 | Off Market | $280,000 | -- | -- |
| 05/21/2018 05/21/18 | Sold | $280,000 | -6.4% | $150 / Sq Ft |
| 04/25/2018 04/25/18 | Pending | -- | -- | -- |
| 04/17/2018 04/17/18 | For Sale | $299,000 | -- | $161 / Sq Ft |
Tax History Compared to Growth
Tax History
| Year | Tax Paid | Tax Assessment Tax Assessment Total Assessment is a certain percentage of the fair market value that is determined by local assessors to be the total taxable value of land and additions on the property. | Land | Improvement |
|---|---|---|---|---|
| 2024 | $3,206 | $279,575 | $62,390 | $217,185 |
| 2023 | $3,206 | $173,782 | $0 | $0 |
| 2022 | $3,060 | $168,720 | $0 | $0 |
| 2021 | $4,107 | $217,695 | $0 | $0 |
| 2020 | $4,064 | $215,433 | $0 | $0 |
| 2019 | $4,033 | $211,801 | $62,390 | $149,411 |
| 2018 | $2,564 | $144,400 | $0 | $0 |
| 2017 | $2,527 | $140,390 | $0 | $0 |
| 2016 | $2,336 | $137,540 | $0 | $0 |
| 2015 | $2,336 | $136,600 | $0 | $0 |
| 2014 | $2,482 | $142,600 | $0 | $0 |
| 2013 | -- | $153,200 | $9,900 | $143,300 |
Agents Affiliated with this Home
-
Tina Yakel

Seller's Agent in 2023
Tina Yakel
KELLER WILLIAMS GAINESVILLE REALTY PARTNERS
(352) 213-1084
244 Total Sales
-
Justin Sykes
J
Seller Co-Listing Agent in 2023
Justin Sykes
KELLER WILLIAMS GAINESVILLE REALTY PARTNERS
(352) 240-0600
92 Total Sales
-
Tiffany Moen

Buyer's Agent in 2023
Tiffany Moen
THURMOND REALTY LLC
(352) 870-9414
143 Total Sales
-
Henry Rabell

Seller's Agent in 2018
Henry Rabell
BOSSHARDT REALTY SERVICES LLC
(352) 228-1114
86 Total Sales
-
Kristine Wendig

Buyer's Agent in 2018
Kristine Wendig
BOSSHARDT REALTY SERVICES LLC
(352) 223-9442
97 Total Sales
Map
Source: Stellar MLS
MLS Number: GC414029
APN: 04139-006-000
- 18919 NW 62nd Ave
- 17817 NW 62nd Ave
- 19005 NW 56th Ln
- 19037 NW 72 Ave
- 5422 NW 168th St
- 6207 NW County Road 235
- 18793 N West 76th Ave
- 6618 NW 200th Terrace
- 6803 NW 168th St
- 19138 NW 76th Ave
- 17071 N West 179th St
- 17097 N West 179th St
- 17119 N West 179th St
- 17139 N West 179th St
- TBD Tbd
- 0 Cr 235 Unit MFRGC531321
- 17133 NW 46th Ave
- 16302 NW 74th Ave
- 7196 NW 205th St
- 15764 NW 48th Place
