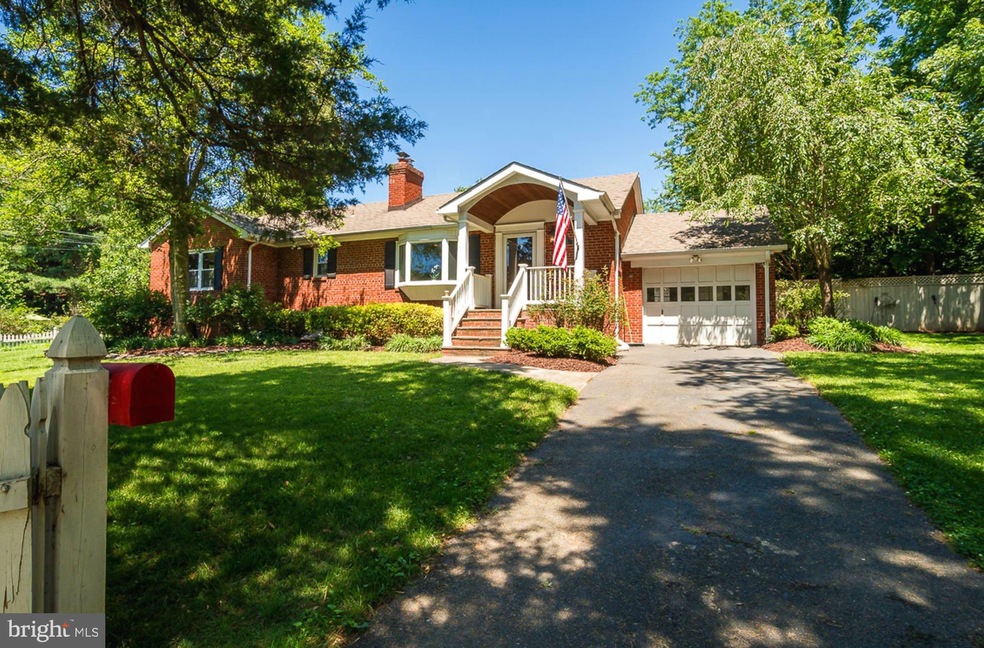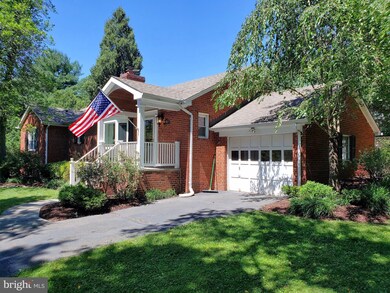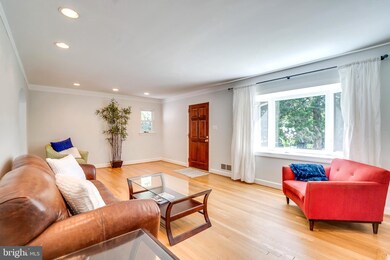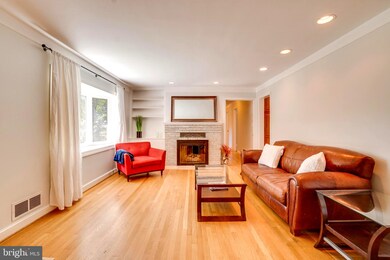
1841 Birch Rd McLean, VA 22101
Highlights
- Traditional Floor Plan
- Rambler Architecture
- Main Floor Bedroom
- Chesterbrook Elementary School Rated A
- Wood Flooring
- Attic
About This Home
As of April 2021Spacious and Sunny brick Rambler with an updated kitchen 3-4 Bedrooms and three full baths. Property is fully fenced and nicely landscaped, with a brick patio, nice lawn and large gardening shed. The front entrance features a beautiful arched Portico and stone steps. The Living Room has an stunning gas fireplace, Sunny Bay window, recessed lighting and hardwood floors. An arched doorway brings you to a formal dining area with elegant lighting and another sunny picture window. The kitchen features Maple cabinets, granite counters and stainless premium appliances. The three full baths are also updated. The spacious lower level family room is large and inviting, with an in-law guest room, spacious recreation room area with built-ins, and a hobby-room or wood-shop. Close to parks, easy commute to DC, and adjoining a quiet neighborhood, this home is move-in ready. CHESTERBROOK ELEMENTARY!
Home Details
Home Type
- Single Family
Est. Annual Taxes
- $10,311
Year Built
- Built in 1950
Lot Details
- 0.3 Acre Lot
- Picket Fence
- Property is zoned 130
Parking
- 1 Car Attached Garage
- Garage Door Opener
- Off-Street Parking
Home Design
- Rambler Architecture
- Brick Exterior Construction
Interior Spaces
- Property has 2 Levels
- Traditional Floor Plan
- Built-In Features
- Crown Molding
- Ceiling Fan
- Fireplace Mantel
- Double Pane Windows
- Family Room
- Living Room
- Dining Room
- Workshop
- Wood Flooring
- Attic
Kitchen
- Built-In Microwave
- Ice Maker
- Dishwasher
- Disposal
Bedrooms and Bathrooms
- En-Suite Primary Bedroom
Laundry
- Dryer
- Washer
Finished Basement
- Basement Fills Entire Space Under The House
- Connecting Stairway
Outdoor Features
- Porch
Schools
- Chesterbrook Elementary School
- Longfellow Middle School
- Mclean High School
Utilities
- Forced Air Heating and Cooling System
- Natural Gas Water Heater
Community Details
- No Home Owners Association
- Highview Terrace Subdivision
Listing and Financial Details
- Tax Lot 6A
- Assessor Parcel Number 0411 04 0006A
Ownership History
Purchase Details
Home Financials for this Owner
Home Financials are based on the most recent Mortgage that was taken out on this home.Purchase Details
Home Financials for this Owner
Home Financials are based on the most recent Mortgage that was taken out on this home.Purchase Details
Home Financials for this Owner
Home Financials are based on the most recent Mortgage that was taken out on this home.Purchase Details
Home Financials for this Owner
Home Financials are based on the most recent Mortgage that was taken out on this home.Purchase Details
Home Financials for this Owner
Home Financials are based on the most recent Mortgage that was taken out on this home.Purchase Details
Home Financials for this Owner
Home Financials are based on the most recent Mortgage that was taken out on this home.Map
Similar Homes in the area
Home Values in the Area
Average Home Value in this Area
Purchase History
| Date | Type | Sale Price | Title Company |
|---|---|---|---|
| Deed | $1,025,000 | None Listed On Document | |
| Deed | $1,025,000 | Realty Title Services Inc | |
| Deed | $850,000 | Realty Title Services Inc | |
| Warranty Deed | $750,000 | -- | |
| Warranty Deed | $759,000 | -- | |
| Deed | $372,000 | -- | |
| Deed | $222,000 | -- |
Mortgage History
| Date | Status | Loan Amount | Loan Type |
|---|---|---|---|
| Open | $240,000 | Credit Line Revolving | |
| Open | $1,789,000 | Construction | |
| Closed | $935,415 | VA | |
| Closed | $935,415 | VA | |
| Previous Owner | $764,915 | New Conventional | |
| Previous Owner | $198,000 | Credit Line Revolving | |
| Previous Owner | $600,000 | New Conventional | |
| Previous Owner | $44,000 | Credit Line Revolving | |
| Previous Owner | $607,200 | New Conventional | |
| Previous Owner | $297,600 | Purchase Money Mortgage | |
| Previous Owner | $166,500 | Purchase Money Mortgage |
Property History
| Date | Event | Price | Change | Sq Ft Price |
|---|---|---|---|---|
| 04/15/2021 04/15/21 | Sold | $1,025,000 | +2.7% | $414 / Sq Ft |
| 03/16/2021 03/16/21 | Pending | -- | -- | -- |
| 03/14/2021 03/14/21 | For Sale | $998,500 | +17.5% | $403 / Sq Ft |
| 08/29/2019 08/29/19 | Sold | $850,000 | -1.7% | $343 / Sq Ft |
| 06/27/2019 06/27/19 | Price Changed | $865,000 | -3.4% | $349 / Sq Ft |
| 06/13/2019 06/13/19 | For Sale | $895,000 | +19.3% | $361 / Sq Ft |
| 12/10/2012 12/10/12 | Sold | $750,000 | -2.0% | $553 / Sq Ft |
| 10/13/2012 10/13/12 | Pending | -- | -- | -- |
| 09/21/2012 09/21/12 | For Sale | $765,000 | -- | $564 / Sq Ft |
Tax History
| Year | Tax Paid | Tax Assessment Tax Assessment Total Assessment is a certain percentage of the fair market value that is determined by local assessors to be the total taxable value of land and additions on the property. | Land | Improvement |
|---|---|---|---|---|
| 2024 | $25,797 | $2,183,390 | $552,000 | $1,631,390 |
| 2023 | $8,001 | $694,800 | $552,000 | $142,800 |
| 2022 | $11,358 | $973,700 | $437,000 | $536,700 |
| 2021 | $10,503 | $877,790 | $425,000 | $452,790 |
| 2020 | $10,213 | $846,520 | $405,000 | $441,520 |
| 2019 | $10,311 | $854,640 | $405,000 | $449,640 |
| 2018 | $9,513 | $827,180 | $382,000 | $445,180 |
| 2017 | $9,647 | $814,820 | $377,000 | $437,820 |
| 2016 | $9,437 | $798,740 | $373,000 | $425,740 |
| 2015 | $8,565 | $752,000 | $362,000 | $390,000 |
| 2014 | $8,262 | $727,000 | $352,000 | $375,000 |
Source: Bright MLS
MLS Number: VAFX1070430
APN: 0411-04-0006A
- 1811 Lansing Ct
- 6511 Ivy Hill Dr
- 1914 & 1912 Birch Rd
- 1806 Barbee St
- 1912 Corliss Ct
- 1923 Freedom Ln
- 2013A Lorraine Ave
- 1812 Youngblood St
- 6603 Byrnes Dr
- 6529 Fairlawn Dr
- 1718 Chateau Ct
- 1944 Massachusetts Ave
- 1889 Virginia Ave
- 6628 Midhill Place
- 2040 Freedom Ln
- 2024 Mayfair Mclean Ct
- 6602 Fairlawn Dr
- 1712 Dalewood Place
- 2073 Hopewood Dr
- 2075 Hopewood Dr






