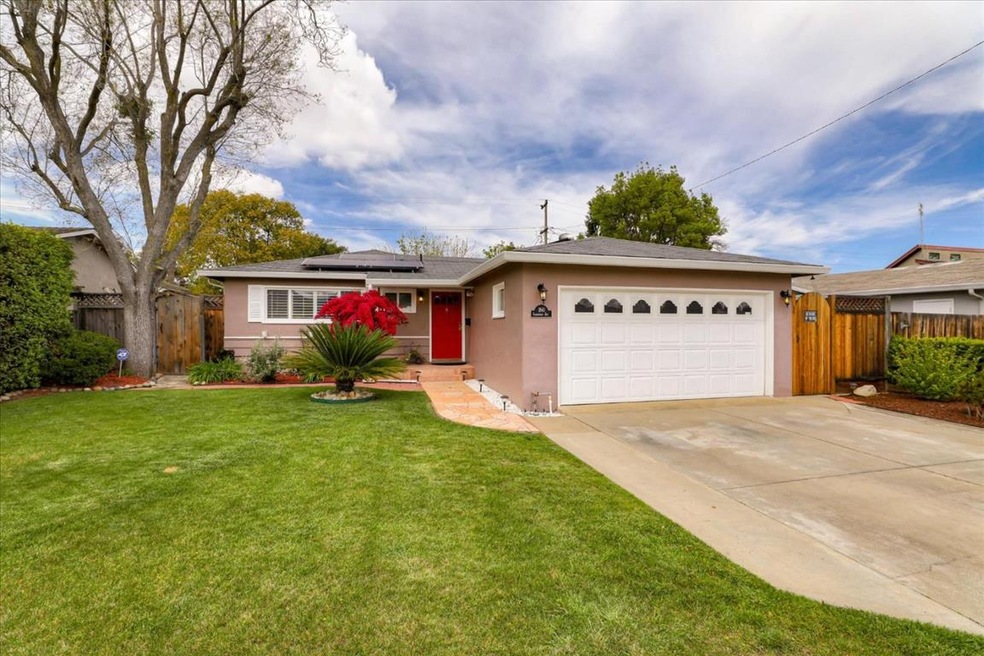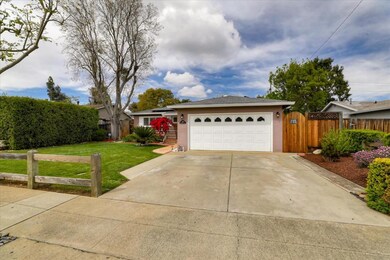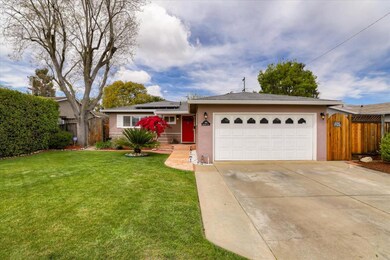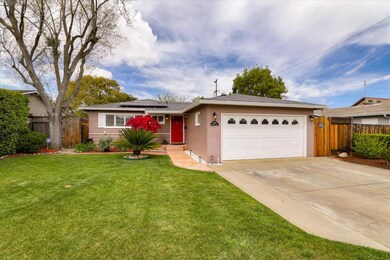
1841 Charmeran Ave San Jose, CA 95124
Cambrian NeighborhoodHighlights
- Above Ground Spa
- Solar Power System
- Granite Countertops
- Leigh High School Rated A
- Wood Flooring
- 5-minute walk to Butcher Park
About This Home
As of June 2020Beautifully remodeled, meticulously maintained, move-in ready home located in desirable Cambrian. Open spacious floor plan w/abundant natural light. Remodeled chef's kitchen w/skylight, eat in breakfast bar, lots of cabinet space, beautiful granite countertop, stainless steel appliances, 5-burner Bertazzoni (Italy) gas range w/stainless steel hood. Remodeled bathrooms, including master suite w/double sink vanity, tile shower, frameless glass shower door and upgraded fixtures. Freshly painted, beautiful hardwood floors, double pane windows w/plantation shutters, upgraded doors, crown moldings, baseboards, trims, recessed lights. Energy saving features: solar panels, upgraded electrical, newly upgraded heating & cooling system, new tankless water heater. Enjoy sunny backyard w/beautiful landscaping, gazebo & jacuzzi for relaxation. Dog run, storage shed, BBQ area. Close to restaurants, retail stores, parks, downtown Willow Glen, Campbell, Los Gatos, or San Jose. Easy access to 85 & 17.
Last Buyer's Agent
Leon Kim
Intero Real Estate Services License #02102373

Home Details
Home Type
- Single Family
Est. Annual Taxes
- $16,755
Year Built
- Built in 1959
Lot Details
- 6,068 Sq Ft Lot
- Wood Fence
- Back Yard Fenced
- Sprinklers on Timer
- Zoning described as R1-8
Parking
- 2 Parking Spaces
Home Design
- Shingle Roof
- Composition Roof
- Concrete Perimeter Foundation
- Stucco
Interior Spaces
- 1,500 Sq Ft Home
- 1-Story Property
- Skylights in Kitchen
- Double Pane Windows
- Formal Dining Room
- Wood Flooring
Kitchen
- Breakfast Bar
- Gas Oven
- Range Hood
- Microwave
- Dishwasher
- Granite Countertops
- Disposal
Bedrooms and Bathrooms
- 3 Bedrooms
- 2 Full Bathrooms
- Granite Bathroom Countertops
- Dual Sinks
- Bathtub with Shower
- Walk-in Shower
Laundry
- Laundry in Utility Room
- Washer and Dryer
Eco-Friendly Details
- Solar Power System
- Solar owned by a third party
Outdoor Features
- Above Ground Spa
- Shed
Utilities
- Forced Air Heating and Cooling System
- Cooling System Mounted To A Wall/Window
- Vented Exhaust Fan
- Tankless Water Heater
Listing and Financial Details
- Assessor Parcel Number 419-43-008
Ownership History
Purchase Details
Home Financials for this Owner
Home Financials are based on the most recent Mortgage that was taken out on this home.Purchase Details
Purchase Details
Home Financials for this Owner
Home Financials are based on the most recent Mortgage that was taken out on this home.Purchase Details
Home Financials for this Owner
Home Financials are based on the most recent Mortgage that was taken out on this home.Purchase Details
Home Financials for this Owner
Home Financials are based on the most recent Mortgage that was taken out on this home.Purchase Details
Home Financials for this Owner
Home Financials are based on the most recent Mortgage that was taken out on this home.Similar Homes in San Jose, CA
Home Values in the Area
Average Home Value in this Area
Purchase History
| Date | Type | Sale Price | Title Company |
|---|---|---|---|
| Grant Deed | $1,175,000 | First American Title Company | |
| Interfamily Deed Transfer | -- | None Available | |
| Grant Deed | $650,000 | First American Title Company | |
| Grant Deed | $495,000 | Chicago Title | |
| Grant Deed | $300,000 | Old Republic Title Company | |
| Individual Deed | $179,000 | Fidelity National Title Co |
Mortgage History
| Date | Status | Loan Amount | Loan Type |
|---|---|---|---|
| Open | $705,000 | New Conventional | |
| Previous Owner | $501,000 | New Conventional | |
| Previous Owner | $58,500 | Credit Line Revolving | |
| Previous Owner | $150,000 | Credit Line Revolving | |
| Previous Owner | $92,000 | Credit Line Revolving | |
| Previous Owner | $396,000 | New Conventional | |
| Previous Owner | $123,000 | Credit Line Revolving | |
| Previous Owner | $300,700 | Unknown | |
| Previous Owner | $300,000 | Unknown | |
| Previous Owner | $85,000 | Credit Line Revolving | |
| Previous Owner | $225,000 | No Value Available | |
| Previous Owner | $170,000 | No Value Available | |
| Closed | $45,000 | No Value Available | |
| Closed | $74,250 | No Value Available |
Property History
| Date | Event | Price | Change | Sq Ft Price |
|---|---|---|---|---|
| 06/11/2020 06/11/20 | Sold | $1,175,000 | 0.0% | $783 / Sq Ft |
| 04/20/2020 04/20/20 | Pending | -- | -- | -- |
| 04/10/2020 04/10/20 | For Sale | $1,175,000 | +80.8% | $783 / Sq Ft |
| 01/18/2013 01/18/13 | Sold | $650,000 | 0.0% | $433 / Sq Ft |
| 11/30/2012 11/30/12 | Pending | -- | -- | -- |
| 10/31/2012 10/31/12 | For Sale | $649,950 | -- | $433 / Sq Ft |
Tax History Compared to Growth
Tax History
| Year | Tax Paid | Tax Assessment Tax Assessment Total Assessment is a certain percentage of the fair market value that is determined by local assessors to be the total taxable value of land and additions on the property. | Land | Improvement |
|---|---|---|---|---|
| 2024 | $16,755 | $1,259,833 | $1,007,868 | $251,965 |
| 2023 | $16,661 | $1,235,131 | $988,106 | $247,025 |
| 2022 | $16,361 | $1,210,914 | $968,732 | $242,182 |
| 2021 | $16,064 | $1,187,172 | $949,738 | $237,434 |
| 2020 | $10,096 | $731,883 | $512,320 | $219,563 |
| 2019 | $9,965 | $717,533 | $502,275 | $215,258 |
| 2018 | $9,691 | $703,465 | $492,427 | $211,038 |
| 2017 | $9,496 | $689,672 | $482,772 | $206,900 |
| 2016 | $9,044 | $676,150 | $473,306 | $202,844 |
| 2015 | $8,934 | $665,995 | $466,197 | $199,798 |
| 2014 | $8,376 | $652,950 | $457,065 | $195,885 |
Agents Affiliated with this Home
-

Seller's Agent in 2020
Irina Sikela
Advanced RES
(650) 208-5228
2 in this area
63 Total Sales
-
L
Buyer's Agent in 2020
Leon Kim
Intero Real Estate Services
-

Seller's Agent in 2013
John Fischler
Fischler & Fischler
(408) 292-1101
16 Total Sales
-
A
Buyer's Agent in 2013
Ann O'Farrell
Sereno Group
Map
Source: MLSListings
MLS Number: ML81789100
APN: 419-43-008
- 1799 Bradford Way
- 14600 Wyrick Ave
- 1800 Donna Ln
- 1787 Wyrick Ave
- 2216 Fazeli Ct
- 14717 Nelson Way
- 14843 Holden Way
- 4070 Ross Ave
- 3328 Kimber Ct Unit 21
- 14633 Cole Dr
- 3622 Kersten Dr
- 3173 Cyrus Ave
- 1772 Conrad Ave
- 1967 Bernice Way
- 14872 Bronson Ave
- 1719 Ross Cir
- 1810 Foxworthy Ave
- 3489 Elaine Dr
- 4848 Anna Dr
- 4887 Pepperwood Way





