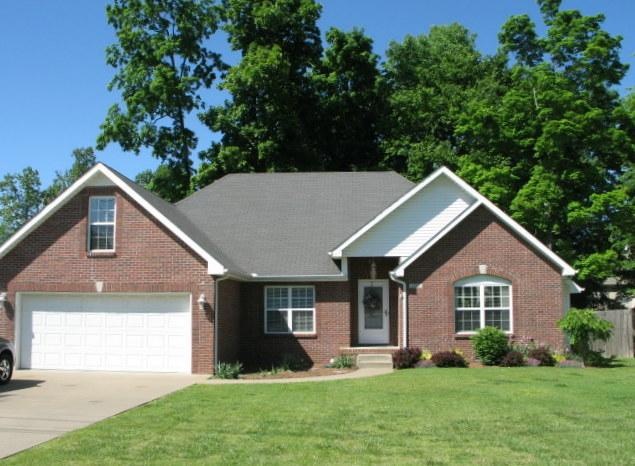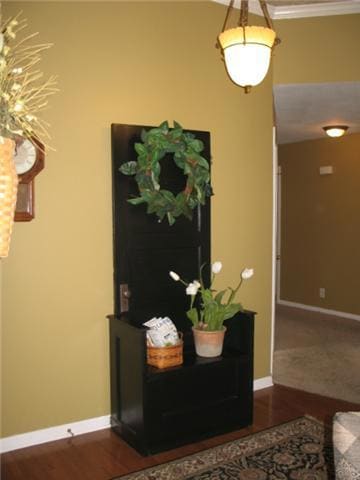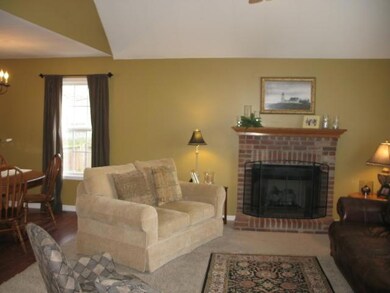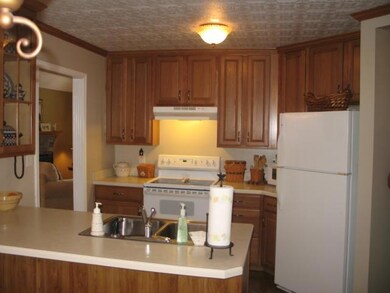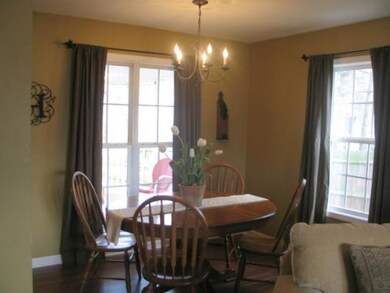
1841 Darlington Dr Clarksville, TN 37042
Highlights
- 1 Fireplace
- 2 Car Attached Garage
- Tile Flooring
- Covered patio or porch
- Cooling Available
- Central Heating
About This Home
As of June 2025WOW - What a Neat Home * Decorator Colors * Decorative Ceilings in Foyer & Kitchen * Unbelievable Hall Bath * Covered Porch * Treed & Fenced Back Yard * Great One-of-a-Kind-Home
Last Agent to Sell the Property
Coldwell Banker Conroy, Marable & Holleman License # 239653 Listed on: 02/06/2012

Last Buyer's Agent
Ronald McKnight,
License #251036
Home Details
Home Type
- Single Family
Est. Annual Taxes
- $1,860
Year Built
- Built in 2001
Lot Details
- Lot Dimensions are 80x150
- Back Yard Fenced
Parking
- 2 Car Attached Garage
- Garage Door Opener
Home Design
- Brick Exterior Construction
- Shingle Roof
- Vinyl Siding
Interior Spaces
- 1,757 Sq Ft Home
- Property has 2 Levels
- Ceiling Fan
- 1 Fireplace
- Crawl Space
- Disposal
Flooring
- Carpet
- Laminate
- Tile
- Vinyl
Bedrooms and Bathrooms
- 3 Main Level Bedrooms
- 2 Full Bathrooms
Outdoor Features
- Covered patio or porch
Schools
- West Creek Elementary School
- West Creek Middle School
- West Creek High School
Utilities
- Cooling Available
- Central Heating
Community Details
- Windwood Subdivision
Listing and Financial Details
- Tax Lot 183
- Assessor Parcel Number 063018M A 02500 00002018M
Ownership History
Purchase Details
Home Financials for this Owner
Home Financials are based on the most recent Mortgage that was taken out on this home.Purchase Details
Home Financials for this Owner
Home Financials are based on the most recent Mortgage that was taken out on this home.Purchase Details
Home Financials for this Owner
Home Financials are based on the most recent Mortgage that was taken out on this home.Purchase Details
Purchase Details
Home Financials for this Owner
Home Financials are based on the most recent Mortgage that was taken out on this home.Purchase Details
Purchase Details
Similar Homes in Clarksville, TN
Home Values in the Area
Average Home Value in this Area
Purchase History
| Date | Type | Sale Price | Title Company |
|---|---|---|---|
| Quit Claim Deed | -- | Foundation Title & Escrow | |
| Quit Claim Deed | -- | Foundation Title & Escrow | |
| Warranty Deed | $325,000 | Governors Land And Title | |
| Warranty Deed | $325,000 | Governors Land And Title | |
| Warranty Deed | $240,000 | None Available | |
| Quit Claim Deed | -- | -- | |
| Warranty Deed | $166,000 | -- | |
| Deed | $149,950 | -- | |
| Deed | $134,500 | -- |
Mortgage History
| Date | Status | Loan Amount | Loan Type |
|---|---|---|---|
| Open | $227,500 | New Conventional | |
| Previous Owner | $11,700 | Credit Line Revolving | |
| Previous Owner | $248,640 | New Conventional | |
| Previous Owner | $169,569 | VA | |
| Previous Owner | $148,928 | No Value Available |
Property History
| Date | Event | Price | Change | Sq Ft Price |
|---|---|---|---|---|
| 07/14/2025 07/14/25 | Price Changed | $1,695 | -3.1% | $1 / Sq Ft |
| 07/10/2025 07/10/25 | For Rent | $1,750 | 0.0% | -- |
| 06/18/2025 06/18/25 | Sold | $325,000 | 0.0% | $191 / Sq Ft |
| 04/25/2025 04/25/25 | Pending | -- | -- | -- |
| 04/03/2025 04/03/25 | For Sale | $325,000 | +95.8% | $191 / Sq Ft |
| 12/29/2014 12/29/14 | Off Market | $166,000 | -- | -- |
| 05/06/2014 05/06/14 | For Sale | $525,000 | +216.3% | $299 / Sq Ft |
| 04/27/2012 04/27/12 | Sold | $166,000 | -- | $94 / Sq Ft |
Tax History Compared to Growth
Tax History
| Year | Tax Paid | Tax Assessment Tax Assessment Total Assessment is a certain percentage of the fair market value that is determined by local assessors to be the total taxable value of land and additions on the property. | Land | Improvement |
|---|---|---|---|---|
| 2024 | $2,137 | $71,700 | $0 | $0 |
| 2023 | $2,137 | $43,375 | $0 | $0 |
| 2022 | $1,831 | $43,375 | $0 | $0 |
| 2021 | $1,831 | $42,825 | $0 | $0 |
| 2020 | $1,686 | $41,925 | $0 | $0 |
| 2019 | $1,686 | $41,925 | $0 | $0 |
| 2018 | $1,661 | $35,075 | $0 | $0 |
| 2017 | $478 | $38,525 | $0 | $0 |
| 2016 | $1,183 | $38,525 | $0 | $0 |
| 2015 | $1,624 | $38,525 | $0 | $0 |
| 2014 | $1,602 | $38,525 | $0 | $0 |
| 2013 | $1,596 | $36,425 | $0 | $0 |
Agents Affiliated with this Home
-
John Williams
J
Seller's Agent in 2025
John Williams
Rent My Home
(931) 272-3065
-
Jenn McMillion

Seller's Agent in 2025
Jenn McMillion
Sweet Home Realty and Property Management
(931) 801-5503
253 Total Sales
-
Erica Holmgren

Seller Co-Listing Agent in 2025
Erica Holmgren
Sweet Home Realty and Property Management
(931) 257-3444
5 Total Sales
-
Katie Childs
K
Buyer's Agent in 2025
Katie Childs
Benchmark Realty
(931) 281-6160
31 Total Sales
-
Norma Gann

Seller's Agent in 2012
Norma Gann
Coldwell Banker Conroy, Marable & Holleman
(931) 624-5926
82 Total Sales
-
R
Buyer's Agent in 2012
Ronald McKnight,
Map
Source: Realtracs
MLS Number: 1336935
APN: 018M-A-025.00
- 1635 Barrywood Cir E
- 324 Kildeer Dr
- 1576 Barrywood Cir W
- 1928 Sydney Louise Dr
- 1515 Barrywood Cir W
- 235 Dugger Dr
- 268 Dugger Dr
- 1661 Cedar Springs Ct
- 1589 Hedgewood Rd
- 330 Timber Springs
- 219 Dugger Dr
- 3052 Core Dr
- 1948 Sydney Louise Dr
- 348 Timber Springs
- 1006 Whitney Dr
- 356 Timber Springs
- 353 Timber Springs
- 359 Timber Springs
- 583 Pongracz Way
- 1984 Sydney Louise Dr
