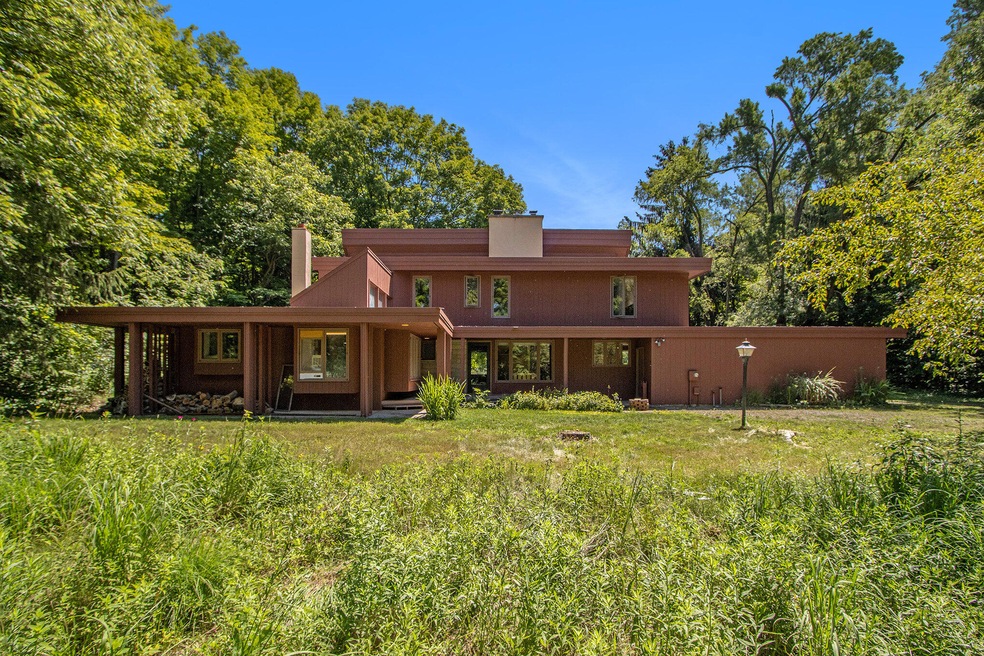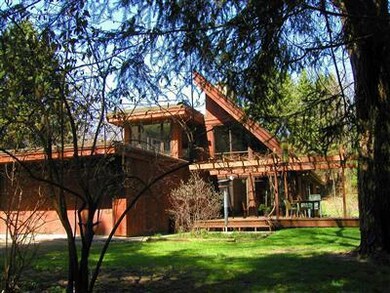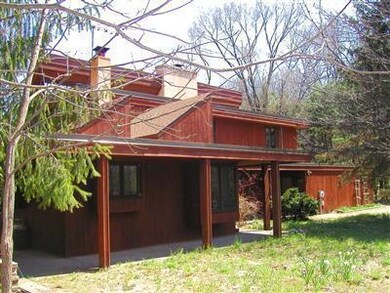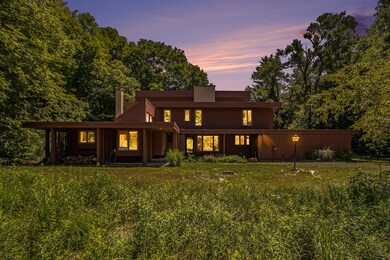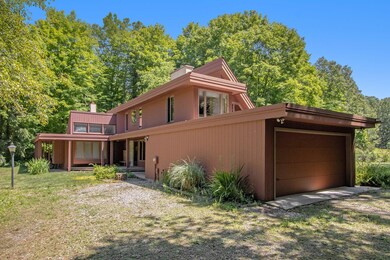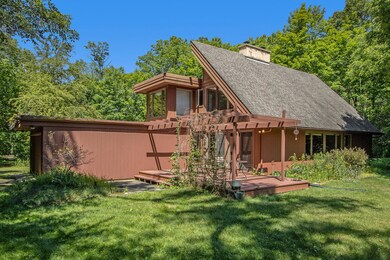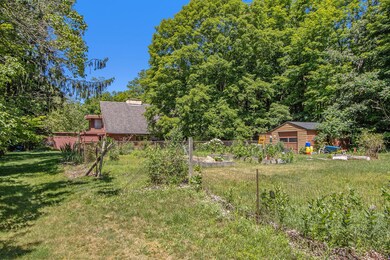
1841 S 4th St Kalamazoo, MI 49009
Highlights
- 10 Acre Lot
- Contemporary Architecture
- Wooded Lot
- Deck
- Family Room with Fireplace
- Wood Flooring
About This Home
As of August 2024Open house cancelled A rare opportunity to live in an Architect designed contemporary home on 10 acres of private country setting yet close to town. It has several perennial gardens, vegetable/fruit garden, acres of meadows and wooded trails, also a variety of wildlife can often be seen through the many windows or while sitting on the deck. The design is comfortable, light and airy and flows nicely with the open balcony and vaulted ceilings. It has hardwood floors throughout, 4 bedrooms, 3 full baths, a work room or possibly converted to a great primary suite or office. Interior completely rebuilt in 1983 with new windows and great improvements. Living room fireplace done in ancient sea floor limestone w intact fossils. Rec Room w frpl and 2nd kitchen.
Home Details
Home Type
- Single Family
Est. Annual Taxes
- $5,295
Year Built
- Built in 1961
Lot Details
- 10 Acre Lot
- Lot Dimensions are 330 x 1315.3x330x1315.3
- Shrub
- Wooded Lot
- Garden
Parking
- 2 Car Attached Garage
- Garage Door Opener
- Unpaved Driveway
Home Design
- Contemporary Architecture
- Brick or Stone Mason
- Composition Roof
- Rubber Roof
- Wood Siding
- Stone
Interior Spaces
- 2-Story Property
- Wet Bar
- Wood Burning Fireplace
- Replacement Windows
- Insulated Windows
- Window Treatments
- Window Screens
- Family Room with Fireplace
- 2 Fireplaces
- Living Room with Fireplace
- Attic Fan
Kitchen
- Eat-In Kitchen
- Oven
- Range
- Freezer
- Dishwasher
Flooring
- Wood
- Laminate
Bedrooms and Bathrooms
- 4 Bedrooms | 2 Main Level Bedrooms
- 3 Full Bathrooms
Laundry
- Laundry on main level
- Dryer
- Washer
Basement
- Basement Fills Entire Space Under The House
- Laundry in Basement
- 1 Bedroom in Basement
- Natural lighting in basement
Eco-Friendly Details
- Air Purifier
Outdoor Features
- Deck
- Shed
- Storage Shed
- Porch
Utilities
- Cooling System Mounted In Outer Wall Opening
- Window Unit Cooling System
- Forced Air Heating System
- Heating System Uses Oil
- Heating System Uses Wood
- Radiant Heating System
- Window Unit Heating System
- Baseboard Heating
- Hot Water Heating System
- Well
- Water Softener is Owned
- Septic System
- High Speed Internet
- Cable TV Available
Ownership History
Purchase Details
Home Financials for this Owner
Home Financials are based on the most recent Mortgage that was taken out on this home.Purchase Details
Purchase Details
Home Financials for this Owner
Home Financials are based on the most recent Mortgage that was taken out on this home.Purchase Details
Map
Similar Homes in the area
Home Values in the Area
Average Home Value in this Area
Purchase History
| Date | Type | Sale Price | Title Company |
|---|---|---|---|
| Warranty Deed | $490,000 | Chicago Title | |
| Interfamily Deed Transfer | -- | None Available | |
| Warranty Deed | $259,500 | Devon Title | |
| Interfamily Deed Transfer | -- | -- |
Mortgage History
| Date | Status | Loan Amount | Loan Type |
|---|---|---|---|
| Open | $392,000 | New Conventional | |
| Previous Owner | $151,300 | New Conventional | |
| Previous Owner | $30,000 | Credit Line Revolving | |
| Previous Owner | $159,499 | New Conventional | |
| Previous Owner | $40,000 | Credit Line Revolving | |
| Previous Owner | $159,500 | Purchase Money Mortgage | |
| Previous Owner | $150,000 | Credit Line Revolving |
Property History
| Date | Event | Price | Change | Sq Ft Price |
|---|---|---|---|---|
| 08/13/2024 08/13/24 | Sold | $490,000 | +3.2% | $140 / Sq Ft |
| 06/28/2024 06/28/24 | Pending | -- | -- | -- |
| 06/26/2024 06/26/24 | For Sale | $475,007 | -- | $135 / Sq Ft |
Tax History
| Year | Tax Paid | Tax Assessment Tax Assessment Total Assessment is a certain percentage of the fair market value that is determined by local assessors to be the total taxable value of land and additions on the property. | Land | Improvement |
|---|---|---|---|---|
| 2024 | $1,361 | $158,200 | $0 | $0 |
| 2023 | $1,297 | $141,500 | $0 | $0 |
| 2022 | $5,036 | $126,300 | $0 | $0 |
| 2021 | $4,824 | $121,300 | $0 | $0 |
| 2020 | $4,599 | $114,500 | $0 | $0 |
| 2019 | $4,357 | $108,800 | $0 | $0 |
| 2018 | $4,255 | $109,800 | $0 | $0 |
| 2017 | $0 | $109,800 | $0 | $0 |
| 2016 | -- | $105,700 | $0 | $0 |
| 2015 | -- | $102,200 | $39,900 | $62,300 |
| 2014 | -- | $102,200 | $0 | $0 |
Source: Southwestern Michigan Association of REALTORS®
MLS Number: 24032558
APN: 05-28-105-030
- 8544 W Ml Ave
- 8445 Knotty Pine Ln Unit 39
- 9480 W M Ave
- 1088 Oshtemo Trace
- 66 Summerset Dr
- 8816 Hathaway Rd Unit 21
- 1821 Sienna St
- 2350 Sienna St
- 10145 W Kl Ave
- 200 Laguna Cir
- 2034 Sienna St
- 2109 Toscana St
- 1710 Toscana St
- 7610 W Kl Ave
- 4060 S 5th St
- 8095 Stadium Dr
- 81 S Skyview Dr
- 8063 Limestone Ridge
- 8560 Western Woods Dr
- 9210 W Main St
