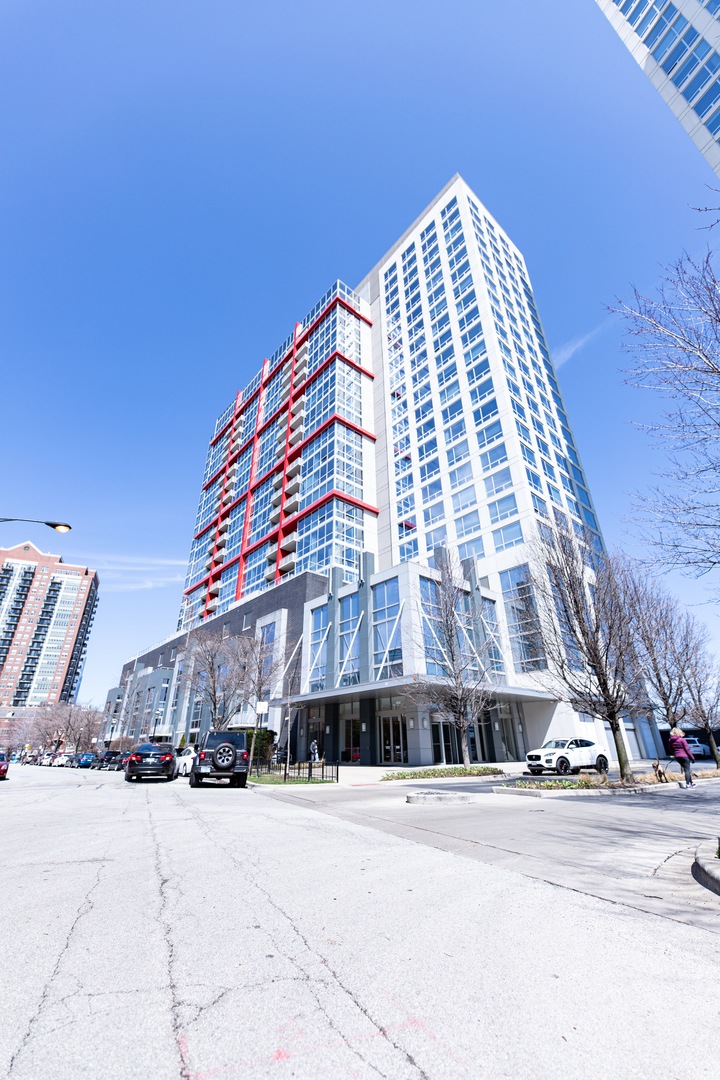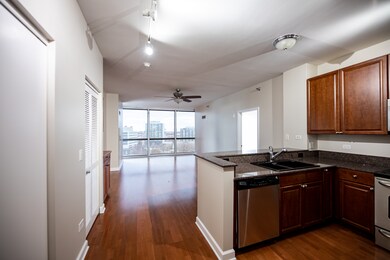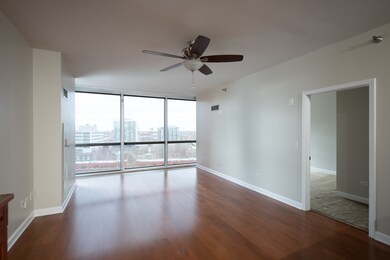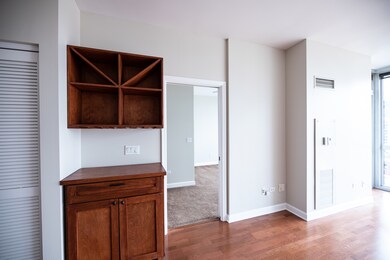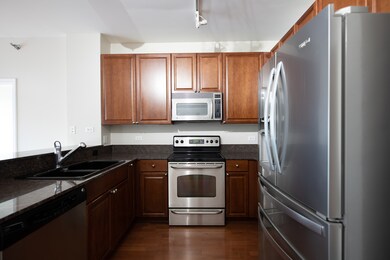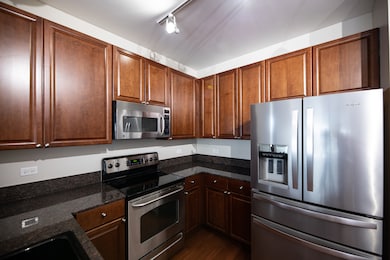
Museum Park Place & Harbor View 1841 S Calumet Ave Unit 1211 Chicago, IL 60616
Prairie District NeighborhoodEstimated Value: $331,000 - $391,000
Highlights
- Wood Flooring
- Attached Garage
- Walk-In Closet
- Balcony
- Soaking Tub
- 3-minute walk to Prairie District Park
About This Home
As of September 2020Beautiful 2br/2bth with west view.Granite/SS kit w/ cherry cabinets New SS refrigerator Fresh paint throughout. Floor to ceiling windows provides beautiful view of city. Walk in closet in mstr bd. Matr bath w/ oversized vanity & shower w/ built in seat. In unit laundry, additional storage and deeded parking (additional $30k)
Last Agent to Sell the Property
Chicagoland Brokers Inc. License #475171039 Listed on: 05/19/2020

Last Buyer's Agent
Cristino Martinez
Fulton Grace Realty
Property Details
Home Type
- Condominium
Est. Annual Taxes
- $4,727
Year Built
- 2004
Lot Details
- 0.99
HOA Fees
- $665 per month
Parking
- Attached Garage
- Heated Garage
- Garage Door Opener
- Parking Included in Price
- Garage Is Owned
Home Design
- Concrete Siding
- Steel Siding
Bedrooms and Bathrooms
- Walk-In Closet
- Primary Bathroom is a Full Bathroom
- Soaking Tub
- Separate Shower
Utilities
- Forced Air Heating and Cooling System
- Heating System Uses Gas
- Lake Michigan Water
Additional Features
- Wood Flooring
- Washer and Dryer Hookup
- East or West Exposure
- Property is near a bus stop
Community Details
- Pets Allowed
Ownership History
Purchase Details
Home Financials for this Owner
Home Financials are based on the most recent Mortgage that was taken out on this home.Purchase Details
Home Financials for this Owner
Home Financials are based on the most recent Mortgage that was taken out on this home.Purchase Details
Home Financials for this Owner
Home Financials are based on the most recent Mortgage that was taken out on this home.Purchase Details
Home Financials for this Owner
Home Financials are based on the most recent Mortgage that was taken out on this home.Similar Homes in Chicago, IL
Home Values in the Area
Average Home Value in this Area
Purchase History
| Date | Buyer | Sale Price | Title Company |
|---|---|---|---|
| Singh Nishan | $355,000 | Chicago Title | |
| Wiytaniec Jeffrey | $290,000 | Chicago Title Insurance Co | |
| Joassin Jean Philippe | $365,000 | Pntn | |
| Jackson Evelyn | $317,000 | Multiple |
Mortgage History
| Date | Status | Borrower | Loan Amount |
|---|---|---|---|
| Open | Singh Nishan | $337,250 | |
| Previous Owner | Wytaniec Jeffrey | $254,000 | |
| Previous Owner | Wiytaniec Jeffrey | $261,000 | |
| Previous Owner | Joassin Jean Philippe | $359,436 | |
| Previous Owner | Joassin Jean Philippe | $365,000 | |
| Previous Owner | Jackson Evelyn | $285,234 |
Property History
| Date | Event | Price | Change | Sq Ft Price |
|---|---|---|---|---|
| 09/17/2020 09/17/20 | Sold | $355,000 | +2.9% | $336 / Sq Ft |
| 08/26/2020 08/26/20 | For Sale | $345,000 | -2.8% | $327 / Sq Ft |
| 08/15/2020 08/15/20 | Off Market | $355,000 | -- | -- |
| 08/05/2020 08/05/20 | Pending | -- | -- | -- |
| 07/26/2020 07/26/20 | Price Changed | $345,000 | -1.4% | $327 / Sq Ft |
| 06/22/2020 06/22/20 | Price Changed | $350,000 | -2.5% | $332 / Sq Ft |
| 05/19/2020 05/19/20 | For Sale | $359,000 | +23.8% | $340 / Sq Ft |
| 01/31/2014 01/31/14 | Sold | $290,000 | +20.8% | $275 / Sq Ft |
| 12/04/2013 12/04/13 | Pending | -- | -- | -- |
| 11/26/2013 11/26/13 | For Sale | $240,000 | 0.0% | $227 / Sq Ft |
| 05/30/2013 05/30/13 | Pending | -- | -- | -- |
| 05/11/2013 05/11/13 | For Sale | $240,000 | -- | $227 / Sq Ft |
Tax History Compared to Growth
Tax History
| Year | Tax Paid | Tax Assessment Tax Assessment Total Assessment is a certain percentage of the fair market value that is determined by local assessors to be the total taxable value of land and additions on the property. | Land | Improvement |
|---|---|---|---|---|
| 2024 | $4,727 | $25,947 | $2,339 | $23,608 |
| 2023 | $4,727 | $22,912 | $1,882 | $21,030 |
| 2022 | $4,727 | $22,912 | $1,882 | $21,030 |
| 2021 | $4,621 | $22,911 | $1,882 | $21,029 |
| 2020 | $4,574 | $23,634 | $1,545 | $22,089 |
| 2019 | $4,363 | $25,143 | $1,545 | $23,598 |
| 2018 | $4,288 | $25,143 | $1,545 | $23,598 |
| 2017 | $4,068 | $22,273 | $1,276 | $20,997 |
| 2016 | $3,961 | $22,273 | $1,276 | $20,997 |
| 2015 | $4,081 | $22,273 | $1,276 | $20,997 |
| 2014 | $3,310 | $17,842 | $1,142 | $16,700 |
| 2013 | $3,245 | $17,842 | $1,142 | $16,700 |
Agents Affiliated with this Home
-
Andy Wytaniec
A
Seller's Agent in 2020
Andy Wytaniec
Chicagoland Brokers Inc.
(847) 830-0118
1 in this area
2 Total Sales
-

Buyer's Agent in 2020
Cristino Martinez
Fulton Grace Realty
-

Seller's Agent in 2014
Linda Lucansky
Redfin Corporation
-
Jack Figura
J
Buyer's Agent in 2014
Jack Figura
Home-Site Realty, Inc.
(773) 792-8600
42 Total Sales
About Museum Park Place & Harbor View
Map
Source: Midwest Real Estate Data (MRED)
MLS Number: MRD10718834
APN: 17-22-310-015-1077
- 1901 S Calumet Ave Unit 1803
- 1901 S Calumet Ave Unit 2712
- 1901 S Calumet Ave Unit 704
- 1901 S Calumet Ave Unit 2003
- 1901 S Calumet Ave Unit 802
- 1917 S Calumet Ave
- 1841 S Calumet Ave Unit 1909
- 1841 S Calumet Ave Unit 704
- 1841 S Calumet Ave Unit P197
- 1841 S Calumet Ave Unit 1403
- 1841 S Calumet Ave Unit GU195
- 1841 S Calumet Ave Unit 2202
- 1841 S Calumet Ave Unit 1805
- 1841 S Calumet Ave Unit GU211
- 335 E Cullerton St
- 1929 S Prairie Ave
- 320 E 21st St Unit 402
- 221 E Cullerton St Unit 401
- 221 E Cullerton St Unit 406
- 221 E Cullerton St Unit 417
- 1841 S Calumet Ave Unit 1808
- 1841 S Calumet Ave Unit 703
- 1841 S Calumet Ave Unit 1503
- 1841 S Calumet Ave Unit 1211
- 1841 S Calumet Ave Unit 1505
- 1841 S Calumet Ave Unit GU252
- 1841 S Calumet Ave Unit GU225
- 1841 S Calumet Ave Unit GU208
- 1841 S Calumet Ave Unit GU193
- 1841 S Calumet Ave Unit GU112
- 1841 S Calumet Ave Unit GU76
- 1841 S Calumet Ave Unit GU61
- 1841 S Calumet Ave Unit 2107
- 1841 S Calumet Ave Unit 1902
- 1841 S Calumet Ave Unit 1801
- 1841 S Calumet Ave Unit 1610
- 1841 S Calumet Ave Unit 1606
- 1841 S Calumet Ave Unit 1605
- 1841 S Calumet Ave Unit 1510
- 1841 S Calumet Ave Unit 1507
