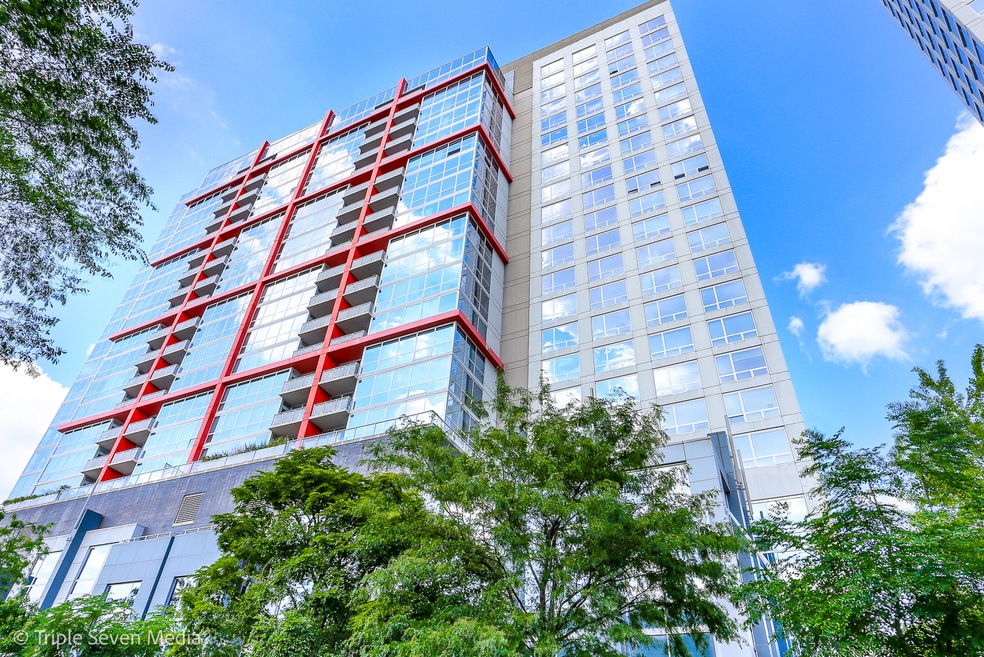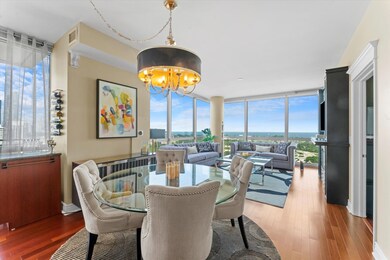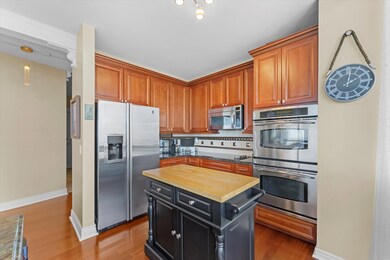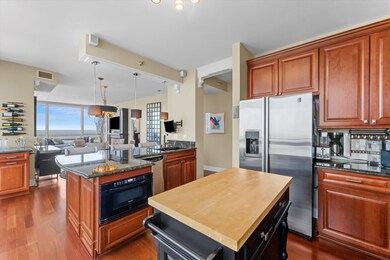
Museum Park Place & Harbor View 1841 S Calumet Ave Unit 1401 Chicago, IL 60616
Prairie District NeighborhoodHighlights
- Doorman
- In Ground Pool
- Wood Flooring
- Fitness Center
- Rooftop Deck
- 3-minute walk to Prairie District Park
About This Home
As of February 2025Breathtaking unobstructed views in every room. Masterfully designed 3 bedroom, 2 bath corner unit, East Facing with Prime District Location. With custom cabinetry, stainless steel appliances (very lightly used) designer-inspired touches, you will feel right at home with an expansive layout, meticulous details, and amenities that are sure to please. Smart window blinds with drapery. Large private balcony is the perfect spot to relax and catch the Navy Pier fireworks. The professionally-managed building includes an outdoor pool, exercise room, meeting space, 24-hr door-staff, on-site manager, bike room, and receiving room. A lake-lover's dream, the view is amazing and the unit is within walking distance to nightlife and entertainment near the Prairie District, South Loop and Michigan Avenue. With easy access to major entertainment venues and lakefront amenities, the unit and building offer all that Chicago is known for in a beautiful building with everything at your fingertips. Convenient access to the Loop, public transportation and expressways and steps from the EL train. Seller is willing to leave designer furniture for your convenience.
Last Agent to Sell the Property
HomeSmart Connect LLC License #475183961 Listed on: 08/06/2024

Property Details
Home Type
- Condominium
Est. Annual Taxes
- $9,475
Year Built
- Built in 2006 | Remodeled in 2014
Lot Details
- End Unit
- Additional Parcels
HOA Fees
- $1,258 Monthly HOA Fees
Parking
- 3 Car Attached Garage
- Garage Transmitter
- Garage Door Opener
- Parking Included in Price
- Deeded Parking Sold Separately
Interior Spaces
- 1,700 Sq Ft Home
- Built-In Features
- Dry Bar
- Ceiling Fan
- Electric Fireplace
- Family Room
- Living Room with Fireplace
- Combination Dining and Living Room
- Storage
- Wood Flooring
- Home Security System
Kitchen
- Range
- Microwave
- Freezer
- Dishwasher
- Wine Refrigerator
- Stainless Steel Appliances
- Disposal
Bedrooms and Bathrooms
- 3 Bedrooms
- 3 Potential Bedrooms
- Walk-In Closet
- 2 Full Bathrooms
- Dual Sinks
- Soaking Tub
- Separate Shower
Laundry
- Laundry Room
- Washer and Dryer Hookup
Accessible Home Design
- Accessibility Features
- No Interior Steps
Outdoor Features
- In Ground Pool
- Rooftop Deck
- Terrace
Utilities
- Zoned Heating and Cooling System
- 200+ Amp Service
- Lake Michigan Water
- Cable TV Available
Listing and Financial Details
- Senior Tax Exemptions
- Homeowner Tax Exemptions
Community Details
Overview
- Association fees include heat, air conditioning, water, parking, insurance, security, doorman, clubhouse, exercise facilities, pool, exterior maintenance, scavenger, snow removal, internet
- 187 Units
- Archana Acosta Association, Phone Number (312) 225-7700
- High-Rise Condominium
- Property managed by First Service Residential
- 22-Story Property
Amenities
- Doorman
- Sundeck
- Service Elevator
- Package Room
- Community Storage Space
- Elevator
Recreation
- Bike Trail
Pet Policy
- Pets up to 50 lbs
- Dogs and Cats Allowed
Security
- Resident Manager or Management On Site
- Storm Screens
- Carbon Monoxide Detectors
- Fire Sprinkler System
Ownership History
Purchase Details
Home Financials for this Owner
Home Financials are based on the most recent Mortgage that was taken out on this home.Purchase Details
Home Financials for this Owner
Home Financials are based on the most recent Mortgage that was taken out on this home.Purchase Details
Home Financials for this Owner
Home Financials are based on the most recent Mortgage that was taken out on this home.Similar Homes in Chicago, IL
Home Values in the Area
Average Home Value in this Area
Purchase History
| Date | Type | Sale Price | Title Company |
|---|---|---|---|
| Warranty Deed | $620,000 | Old Republic Title | |
| Warranty Deed | $60,000 | Pntn | |
| Warranty Deed | $620,000 | Pntn | |
| Special Warranty Deed | $661,500 | Multiple |
Mortgage History
| Date | Status | Loan Amount | Loan Type |
|---|---|---|---|
| Open | $496,000 | New Conventional | |
| Previous Owner | $280,000 | New Conventional | |
| Previous Owner | $322,777 | Unknown | |
| Previous Owner | $100,000 | Credit Line Revolving | |
| Previous Owner | $44,000 | Stand Alone Second | |
| Previous Owner | $330,000 | Purchase Money Mortgage | |
| Previous Owner | $500,000 | Unknown | |
| Previous Owner | $93,500 | Stand Alone Second |
Property History
| Date | Event | Price | Change | Sq Ft Price |
|---|---|---|---|---|
| 02/11/2025 02/11/25 | Sold | $620,000 | +3.5% | $365 / Sq Ft |
| 01/07/2025 01/07/25 | Pending | -- | -- | -- |
| 08/06/2024 08/06/24 | For Sale | $599,000 | -- | $352 / Sq Ft |
Tax History Compared to Growth
Tax History
| Year | Tax Paid | Tax Assessment Tax Assessment Total Assessment is a certain percentage of the fair market value that is determined by local assessors to be the total taxable value of land and additions on the property. | Land | Improvement |
|---|---|---|---|---|
| 2024 | $7,958 | $51,154 | $4,611 | $46,543 |
| 2023 | $7,958 | $44,731 | $3,711 | $41,020 |
| 2022 | $7,958 | $44,731 | $3,711 | $41,020 |
| 2021 | $7,812 | $44,729 | $3,710 | $41,019 |
| 2020 | $9,136 | $46,596 | $3,047 | $43,549 |
| 2019 | $8,719 | $49,570 | $3,047 | $46,523 |
| 2018 | $8,570 | $49,570 | $3,047 | $46,523 |
| 2017 | $9,453 | $43,913 | $2,517 | $41,396 |
| 2016 | $7,938 | $43,913 | $2,517 | $41,396 |
| 2015 | $7,566 | $43,913 | $2,517 | $41,396 |
| 2014 | $6,050 | $35,176 | $2,252 | $32,924 |
| 2013 | $5,919 | $35,176 | $2,252 | $32,924 |
Agents Affiliated with this Home
-
Christopher Everhardt

Seller's Agent in 2025
Christopher Everhardt
HomeSmart Connect LLC
(312) 771-4046
1 in this area
70 Total Sales
-
Teri Faron

Seller Co-Listing Agent in 2025
Teri Faron
The McDonald Group
(847) 452-7890
1 in this area
29 Total Sales
-
Kevin Hinton

Buyer's Agent in 2025
Kevin Hinton
Keller Williams ONEChicago
(312) 471-6444
1 in this area
456 Total Sales
About Museum Park Place & Harbor View
Map
Source: Midwest Real Estate Data (MRED)
MLS Number: 12131036
APN: 17-22-310-015-1089
- 1901 S Calumet Ave Unit 1803
- 1901 S Calumet Ave Unit 2712
- 1901 S Calumet Ave Unit 611
- 1901 S Calumet Ave Unit 704
- 1901 S Calumet Ave Unit 2003
- 1901 S Calumet Ave Unit 802
- 1841 S Calumet Ave Unit 1909
- 1841 S Calumet Ave Unit 704
- 1841 S Calumet Ave Unit P197
- 1841 S Calumet Ave Unit 1403
- 1841 S Calumet Ave Unit GU195
- 1841 S Calumet Ave Unit 2202
- 1841 S Calumet Ave Unit 1805
- 1841 S Calumet Ave Unit GU211
- 335 E Cullerton St
- 1929 S Prairie Ave
- 221 E Cullerton St Unit 401
- 221 E Cullerton St Unit 406
- 221 E Cullerton St Unit 417
- 212 E Cullerton St Unit PH06






