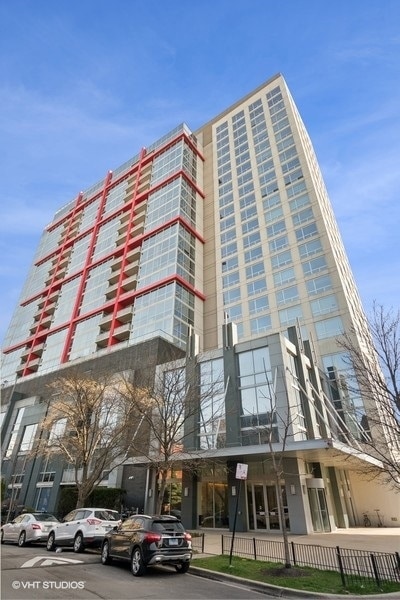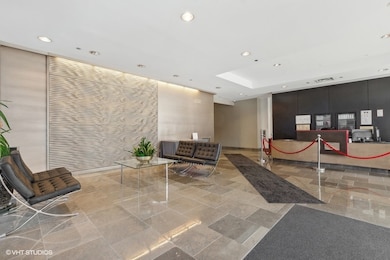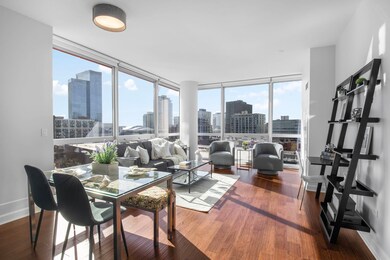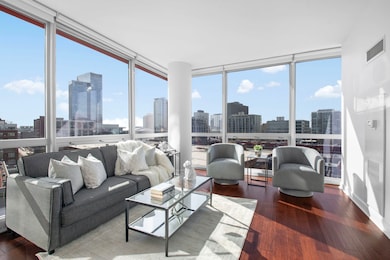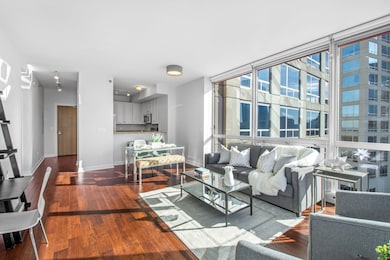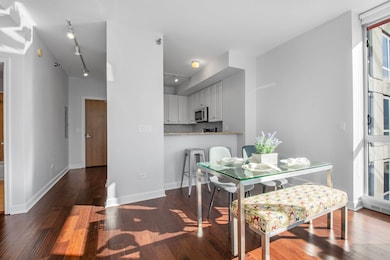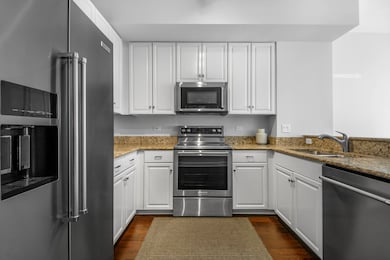Museum Park Place & Harbor View 1841 S Calumet Ave Unit 908 Floor 9 Chicago, IL 60616
Prairie District NeighborhoodEstimated payment $3,305/month
Highlights
- Doorman
- Wood Flooring
- Party Room
- Fitness Center
- Community Pool
- 3-minute walk to Prairie District Park
About This Home
Enjoy full amenity living in this two bedroom two bathroom condo with prime Prairie District location, the epitome of move-in ready. Spacious living area filled with natural light from the floor to ceiling windows with custom window shades. The open concept layout offers a seamless flow between living and dining areas with updated hardwood floors throughout. The kitchen features stainless steel appliances, all new in 2022, plenty of cabinet storage, an eat-in breakfast bar, and granite countertops. The private balcony with west facing views is the perfect spot to relax and enjoy sunsets. Spacious primary suite with hardwood floors, walk-in-closet and ensuite primary bathroom. Spacious second bedroom with ample closet space. In unit laundry, plenty of storage space including an additional storage locker, and meticulously maintained throughout! Attached garage parking space available for 25k. Full amenity building with penthouse recreation room, rooftop outdoor pool, exercise room, door person, receiving room, bike storage and more. Excellent Prairie District location with parks nearby, Museum Campus, the Lakefront Trail, and many wonderful shops and restaurants, with convenient access to the Loop, public transportation and expressways and steps from the EL trains.
Open House Schedule
-
Sunday, November 16, 202512:00 to 2:00 pm11/16/2025 12:00:00 PM +00:0011/16/2025 2:00:00 PM +00:00Add to Calendar
Property Details
Home Type
- Condominium
Est. Annual Taxes
- $5,312
Year Built
- Built in 2006
HOA Fees
- $806 Monthly HOA Fees
Parking
- 1 Car Garage
Home Design
- Entry on the 9th floor
- Concrete Block And Stucco Construction
Interior Spaces
- 1,100 Sq Ft Home
- Family Room
- Living Room
- Dining Room
- Wood Flooring
Kitchen
- Range
- Microwave
- Freezer
- Dishwasher
- Stainless Steel Appliances
- Disposal
Bedrooms and Bathrooms
- 2 Bedrooms
- 2 Potential Bedrooms
- 2 Full Bathrooms
Laundry
- Laundry Room
- Dryer
- Washer
Outdoor Features
Utilities
- Forced Air Heating and Cooling System
- Heating System Uses Natural Gas
- Lake Michigan Water
Community Details
Overview
- Association fees include heat, air conditioning, water, insurance, doorman, exercise facilities, pool, exterior maintenance, scavenger, snow removal, internet
- 194 Units
- Darrius Whiteforn Association, Phone Number (312) 225-7700
- Property managed by FirstService Residential
- 23-Story Property
Amenities
- Doorman
- Sundeck
- Party Room
- Elevator
- Community Storage Space
Recreation
- Bike Trail
Pet Policy
- Pets up to 50 lbs
- Limit on the number of pets
- Pet Size Limit
- Dogs and Cats Allowed
Security
- Resident Manager or Management On Site
Map
About Museum Park Place & Harbor View
Home Values in the Area
Average Home Value in this Area
Tax History
| Year | Tax Paid | Tax Assessment Tax Assessment Total Assessment is a certain percentage of the fair market value that is determined by local assessors to be the total taxable value of land and additions on the property. | Land | Improvement |
|---|---|---|---|---|
| 2024 | $5,312 | $28,311 | $2,552 | $25,759 |
| 2023 | $5,177 | $25,094 | $2,054 | $23,040 |
| 2022 | $5,177 | $25,094 | $2,054 | $23,040 |
| 2021 | $5,061 | $25,092 | $2,053 | $23,039 |
| 2020 | $5,745 | $25,787 | $1,686 | $24,101 |
| 2019 | $5,512 | $27,433 | $1,686 | $25,747 |
| 2018 | $5,419 | $27,433 | $1,686 | $25,747 |
| 2017 | $5,232 | $24,303 | $1,393 | $22,910 |
| 2016 | $4,868 | $24,303 | $1,393 | $22,910 |
| 2015 | $4,453 | $24,303 | $1,393 | $22,910 |
| 2014 | $3,612 | $19,467 | $1,246 | $18,221 |
| 2013 | $3,541 | $19,467 | $1,246 | $18,221 |
Property History
| Date | Event | Price | List to Sale | Price per Sq Ft | Prior Sale |
|---|---|---|---|---|---|
| 11/14/2025 11/14/25 | For Sale | $390,000 | +34.5% | $355 / Sq Ft | |
| 09/13/2013 09/13/13 | Sold | $290,000 | 0.0% | $267 / Sq Ft | View Prior Sale |
| 08/12/2013 08/12/13 | Pending | -- | -- | -- | |
| 08/03/2013 08/03/13 | For Sale | $290,000 | -- | $267 / Sq Ft |
Purchase History
| Date | Type | Sale Price | Title Company |
|---|---|---|---|
| Warranty Deed | $290,000 | Fidelity National Title Insu | |
| Special Warranty Deed | $329,000 | Mgr Title |
Mortgage History
| Date | Status | Loan Amount | Loan Type |
|---|---|---|---|
| Previous Owner | $232,000 | New Conventional | |
| Previous Owner | $249,000 | Purchase Money Mortgage |
Source: Midwest Real Estate Data (MRED)
MLS Number: 12517853
APN: 17-22-310-015-1041
- 1901 S Calumet Ave Unit 2712
- 1901 S Calumet Ave Unit 2912
- 1901 S Calumet Ave Unit 1405
- 1901 S Calumet Ave Unit 1803
- 1841 S Calumet Ave Unit P197
- 1841 S Calumet Ave Unit 1903
- 1841 S Calumet Ave Unit 1602
- 1841 S Calumet Ave Unit GU211
- 1841 S Calumet Ave Unit 2102
- 1919 S Prairie Ave Unit 3
- 320 E 21st St Unit 501
- 320 E 21st St Unit 204
- 320 E 21st St Unit 802
- 232 E Cullerton St
- 221 E Cullerton St Unit 517
- 221 E Cullerton St Unit 317
- 212 E Cullerton St Unit 1109
- 212 E Cullerton St Unit PH06
- 212 E Cullerton St Unit 504
- 1733 S Prairie Ave
- 1901 S Calumet Ave Unit 1209
- 1901 S Calumet Ave Unit 606
- 1917 S Calumet Ave
- 320 E 21st St Unit 805
- 320 E 21st St Unit 604
- 1942 S Prairie Ave Unit 3
- 221 E Cullerton St Unit 310
- 1717 S Prairie Ave Unit 1307
- 1717 S Prairie Ave Unit 706
- 232 E 18th St
- 320 E 21st St Unit 503
- 1910 S Indiana Ave Unit 614
- 1910 S Indiana Ave Unit 523
- 1727 S Indiana Ave Unit 201
- 2125 S Indiana Ave
- 1845 S Michigan Ave Unit 1204
- 1819 S Michigan Ave
- 1819 S Michigan Ave
- 1819 S Michigan Ave
- 1819 S Michigan Ave
