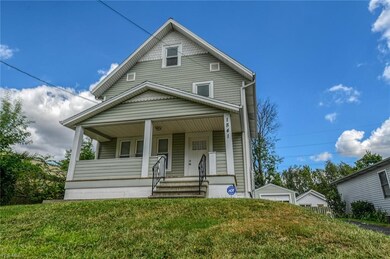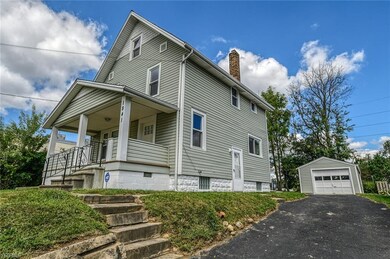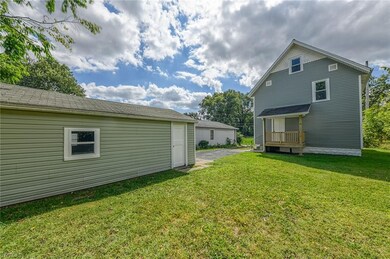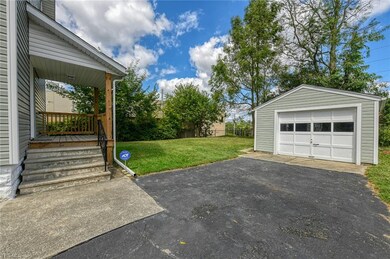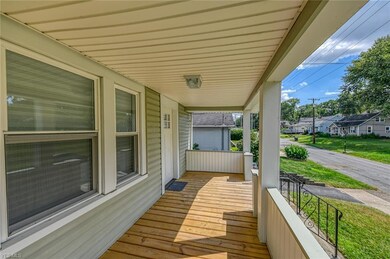
1841 Spade Ave Akron, OH 44312
Ellet NeighborhoodHighlights
- Newly Remodeled
- 1 Car Detached Garage
- Forced Air Heating System
- Colonial Architecture
About This Home
As of November 2019Check out this beautifully updated home with top to bottom renovations! Enjoy not one but two gorgeous porches that have been completely redone. Enter into the kitchen and notice that the first floor has all new vinyl plank flooring throughout, all new doors, new windows and brand new LED lighting! The kitchen has gorgeous soft close cabinets, recessed lighting, granite looking countertops, a huge stainless steel sink with a large window, new stainless steels appliances and a built in microwave. The dining room has a nice sized pantry that was just recently added. The living room offers great lighting and openness. The half bath on the main level has also been recently added and is gorgeous! When you walk up the stairs, you will be pleasantly surprised by the nice wide staircase! The 3 bedrooms on the second floor are great sizes. They all have brand new carpet, fresh paint, new windows and doors! The full bathroom on the second floor is large and everything is brand new. Up to the third level is the master bedroom that is 25x12! Talk about having tons of space to enjoy along with privacy! Don't let this updated home pass you by! All drywall, plumbing and electric is all new.
Updates: electrical, plumbing, flooring in basement, glass block windows, interior and exterior doors, windows, vinyl plank floor, carpet, fresh paint, stainless steel appliances, lighting throughout
Last Agent to Sell the Property
RE/MAX Trends Realty License #2016001415 Listed on: 09/06/2019

Co-Listed By
Alexis Weirick
Deleted Agent License #2018001949
Home Details
Home Type
- Single Family
Est. Annual Taxes
- $1,710
Year Built
- Built in 1922 | Newly Remodeled
Lot Details
- 5,136 Sq Ft Lot
Parking
- 1 Car Detached Garage
Home Design
- Colonial Architecture
- Asphalt Roof
- Vinyl Construction Material
Interior Spaces
- 1,558 Sq Ft Home
- 2-Story Property
- Unfinished Basement
- Basement Fills Entire Space Under The House
Kitchen
- Built-In Oven
- Range
- Microwave
- Dishwasher
Bedrooms and Bathrooms
- 4 Bedrooms
Utilities
- Forced Air Heating System
- Heating System Uses Gas
Community Details
- Spade Community
Listing and Financial Details
- Assessor Parcel Number 6714060
Ownership History
Purchase Details
Home Financials for this Owner
Home Financials are based on the most recent Mortgage that was taken out on this home.Purchase Details
Home Financials for this Owner
Home Financials are based on the most recent Mortgage that was taken out on this home.Purchase Details
Similar Homes in Akron, OH
Home Values in the Area
Average Home Value in this Area
Purchase History
| Date | Type | Sale Price | Title Company |
|---|---|---|---|
| Warranty Deed | $115,000 | Kingdom | |
| Warranty Deed | $15,000 | Ohio Real Title | |
| Interfamily Deed Transfer | -- | -- |
Mortgage History
| Date | Status | Loan Amount | Loan Type |
|---|---|---|---|
| Open | $2,875 | Stand Alone Second | |
| Open | $112,917 | FHA |
Property History
| Date | Event | Price | Change | Sq Ft Price |
|---|---|---|---|---|
| 11/06/2019 11/06/19 | Sold | $115,000 | -8.0% | $74 / Sq Ft |
| 10/06/2019 10/06/19 | Pending | -- | -- | -- |
| 09/12/2019 09/12/19 | Price Changed | $125,000 | -1.6% | $80 / Sq Ft |
| 09/06/2019 09/06/19 | For Sale | $127,000 | +746.7% | $82 / Sq Ft |
| 08/19/2017 08/19/17 | Sold | $15,000 | 0.0% | $13 / Sq Ft |
| 07/20/2017 07/20/17 | Pending | -- | -- | -- |
| 06/26/2017 06/26/17 | For Sale | $15,000 | -- | $13 / Sq Ft |
Tax History Compared to Growth
Tax History
| Year | Tax Paid | Tax Assessment Tax Assessment Total Assessment is a certain percentage of the fair market value that is determined by local assessors to be the total taxable value of land and additions on the property. | Land | Improvement |
|---|---|---|---|---|
| 2025 | $2,852 | $52,360 | $7,182 | $45,178 |
| 2024 | $2,852 | $52,360 | $7,182 | $45,178 |
| 2023 | $2,852 | $52,360 | $7,182 | $45,178 |
| 2022 | $2,656 | $39,631 | $5,401 | $34,230 |
| 2021 | $2,659 | $39,631 | $5,401 | $34,230 |
| 2020 | $2,618 | $39,630 | $5,400 | $34,230 |
| 2019 | $1,732 | $22,810 | $5,130 | $17,680 |
| 2018 | $1,710 | $22,810 | $5,130 | $17,680 |
| 2017 | $1,554 | $22,810 | $5,130 | $17,680 |
| 2016 | $1,555 | $20,300 | $5,130 | $15,170 |
| 2015 | $1,554 | $20,300 | $5,130 | $15,170 |
| 2014 | $1,542 | $20,300 | $5,130 | $15,170 |
| 2013 | $1,273 | $17,410 | $5,130 | $12,280 |
Agents Affiliated with this Home
-
Lisa Hughes

Seller's Agent in 2019
Lisa Hughes
RE/MAX
(330) 603-9008
15 in this area
415 Total Sales
-
A
Seller Co-Listing Agent in 2019
Alexis Weirick
Deleted Agent
-
Nikki Fanizzi

Buyer's Agent in 2019
Nikki Fanizzi
RE/MAX
(330) 807-7005
37 in this area
397 Total Sales
-
Dean Fygetakes

Seller's Agent in 2017
Dean Fygetakes
RE/MAX
(330) 920-7446
1 in this area
22 Total Sales
-
JAMES Sheppard
J
Buyer's Agent in 2017
JAMES Sheppard
Keller Williams Chervenic Rlty
(330) 686-1644
38 Total Sales
Map
Source: MLS Now
MLS Number: 4130578
APN: 67-14060
- 1858 Cramer Ave
- 1828 Guss Ave
- 146 Hillman Rd
- 76 Akers Ave
- 0 Penthley Ave
- 2020 Cramer Ave
- 1874 Adelaide Blvd
- 0 Adelaide Blvd
- 181 Hilbish Ave
- 1943 Preston Ave Unit 1945
- 1830 Shaw Ave
- 1738 Shaw Ave
- 405 Baldwin Rd
- 163 the Brooklands
- 164 Goodview Ave
- 1758 Preston Ave
- 387 Hilbish Ave
- 1830 Malasia Rd
- 1555 Hampton Rd
- 1580 Preston Ave

