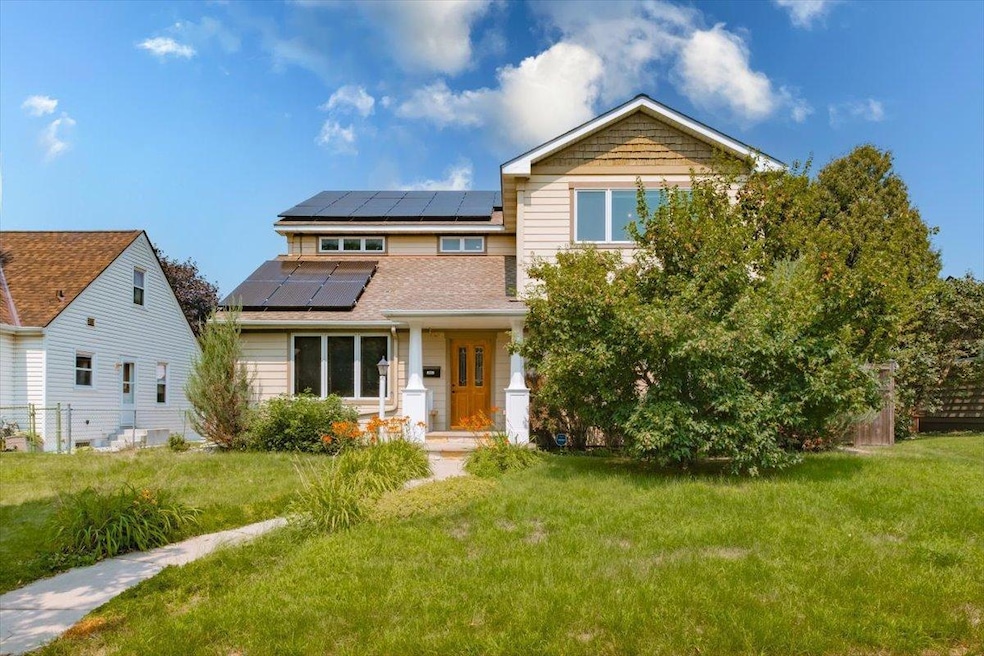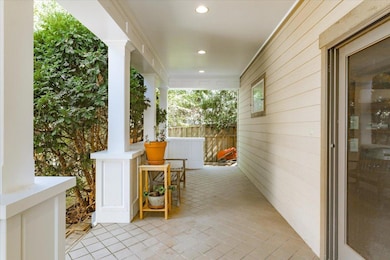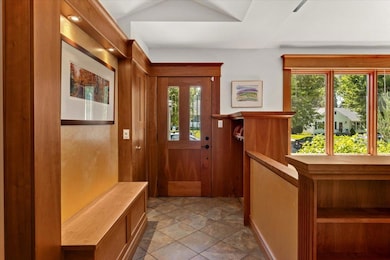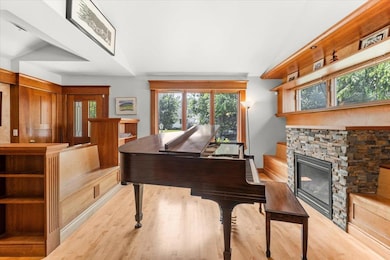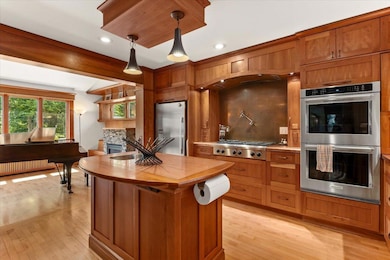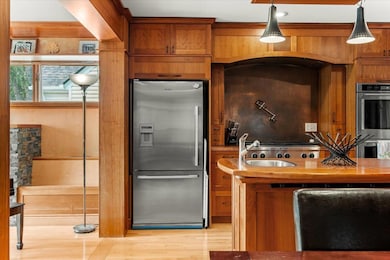1841 W Saunders Ave Saint Paul, MN 55116
Highland Park NeighborhoodEstimated payment $5,803/month
Highlights
- Second Kitchen
- Living Room with Fireplace
- Mud Room
- Horace Mann School Rated A-
- Radiant Floor
- No HOA
About This Home
Discover an exceptional Craftsman Gem in Saint Paul's highly sought-after Highland Park neighborhood. This meticulously designed home, completely reimagined from the ground up by a skilled furniture maker, showcases unparalleled quality and craftsmanship. Inside, you'll find abundant cherry built-ins, beautiful maple floors, central air conditioning and several heated floors. The main level features a living room, family room, office, mudroom, and a chef's kitchen, fully equipped with newer appliances and an eat-in kitchen/dining area. Upstairs, four bedrooms, laundry facilities, two full bathrooms, and uniquely designed closets with built-in shelving offer comfort and convenience. The home also includes two gas-burning fireplaces, a sound system, recessed lighting and many more features to discover. The finished lower level provides versatile living space/potential ADU with a 3⁄4 bathroom, a second kitchen, a family room, second washer/dryer hookup and an additional sleeping area. Freshly painted with new carpeting on the upper level, this 3,210 sq. ft. home is move-in ready. The south-facing roof is equipped with 32 solar panels for energy efficiency. Outside, a three-car garage and a private, fenced-in yard with a large back porch are perfect for entertaining. The Highland location offers incredible convenience, placing you within walking distance of quality restaurants, upscale shopping, a movie theater, large public library, and several parks.
Open House Schedule
-
Sunday, November 02, 20251:00 to 3:00 pm11/2/2025 1:00:00 PM +00:0011/2/2025 3:00:00 PM +00:00Add to Calendar
Home Details
Home Type
- Single Family
Est. Annual Taxes
- $16,230
Year Built
- Built in 1948
Lot Details
- 7,492 Sq Ft Lot
- Lot Dimensions are 60 x 125
- Wood Fence
- Few Trees
Parking
- 3 Car Garage
- Garage Door Opener
Home Design
- Architectural Shingle Roof
Interior Spaces
- 2-Story Property
- Recessed Lighting
- Circulating Fireplace
- Gas Fireplace
- Mud Room
- Family Room
- Living Room with Fireplace
- 2 Fireplaces
- Combination Kitchen and Dining Room
- Home Office
- Radiant Floor
Kitchen
- Second Kitchen
- Built-In Double Oven
- Cooktop
- Microwave
- Dishwasher
- Stainless Steel Appliances
- Disposal
- The kitchen features windows
Bedrooms and Bathrooms
- 5 Bedrooms
Laundry
- Laundry Room
- Dryer
- Washer
Finished Basement
- Basement Fills Entire Space Under The House
- Sump Pump
- Drain
- Basement Storage
- Basement Window Egress
Outdoor Features
- Porch
Utilities
- Forced Air Heating and Cooling System
- Humidifier
- Vented Exhaust Fan
- Heat Pump System
- 200+ Amp Service
- Tankless Water Heater
Community Details
- No Home Owners Association
- Highview Add Subdivision
Listing and Financial Details
- Assessor Parcel Number 162823240086
Map
Home Values in the Area
Average Home Value in this Area
Tax History
| Year | Tax Paid | Tax Assessment Tax Assessment Total Assessment is a certain percentage of the fair market value that is determined by local assessors to be the total taxable value of land and additions on the property. | Land | Improvement |
|---|---|---|---|---|
| 2025 | $14,420 | $837,900 | $170,100 | $667,800 |
| 2023 | $14,420 | $858,800 | $170,100 | $688,700 |
| 2022 | $12,260 | $787,000 | $170,100 | $616,900 |
| 2021 | $12,966 | $714,600 | $170,100 | $544,500 |
| 2020 | $13,140 | $770,100 | $170,100 | $600,000 |
| 2019 | $12,574 | $734,400 | $170,100 | $564,300 |
| 2018 | $12,670 | $699,400 | $170,100 | $529,300 |
| 2017 | $11,212 | $715,500 | $170,100 | $545,400 |
| 2016 | $10,544 | $0 | $0 | $0 |
| 2015 | $11,164 | $611,800 | $146,600 | $465,200 |
| 2014 | $11,470 | $0 | $0 | $0 |
Property History
| Date | Event | Price | List to Sale | Price per Sq Ft |
|---|---|---|---|---|
| 10/21/2025 10/21/25 | For Sale | $850,000 | -- | $265 / Sq Ft |
Source: NorthstarMLS
MLS Number: 6807745
APN: 16-28-23-24-0086
- 1846 Saunders Ave
- 1886 Rome Ave
- 1759 Montreal Ave
- 1857 Ford Pkwy
- 1778 Ford Pkwy
- 1776 Ford Pkwy
- 1022 Fairview Ave S
- 898 Wilder St S
- 1941 Ford Pkwy Unit 102
- 1856 Highland Pkwy
- 1647 Montreal Ave
- 1712 Highland Pkwy
- 1756 Eleanor Ave
- 1075 Saint Paul Ave
- 1885 W Eleanor Ave
- 2046 Montreal Ave
- 677 Wilder St S
- 1166 Colette Place
- 590 Fairview Ave S
- 2051 Itasca Ave
- 907-919 St Paul Ave
- 880 Cleveland Ave S Unit 1
- 2034 Yorkshire Ave
- 845 Cleveland Ave S
- 725 Cleveland Ave S
- 656 Cleveland Ave S Unit 4
- 2056 Bayard Ave
- 1330-1344 Saint Paul Ave
- 1372 Saint Paul Ave
- 2104 Hartford Ave Unit Highland Park Duplex
- 870 Mount Curve Blvd Unit L
- 879 Woodlawn Ave Unit C
- 1653 Randolph Ave
- 1735 Graham Ave
- 740 Mississippi River Blvd S
- 1532 Randolph Ave
- 2235 Rockwood Ave
- 1745 Graham Ave
- 443 Snelling Ave S
- 431 Snelling Ave S
