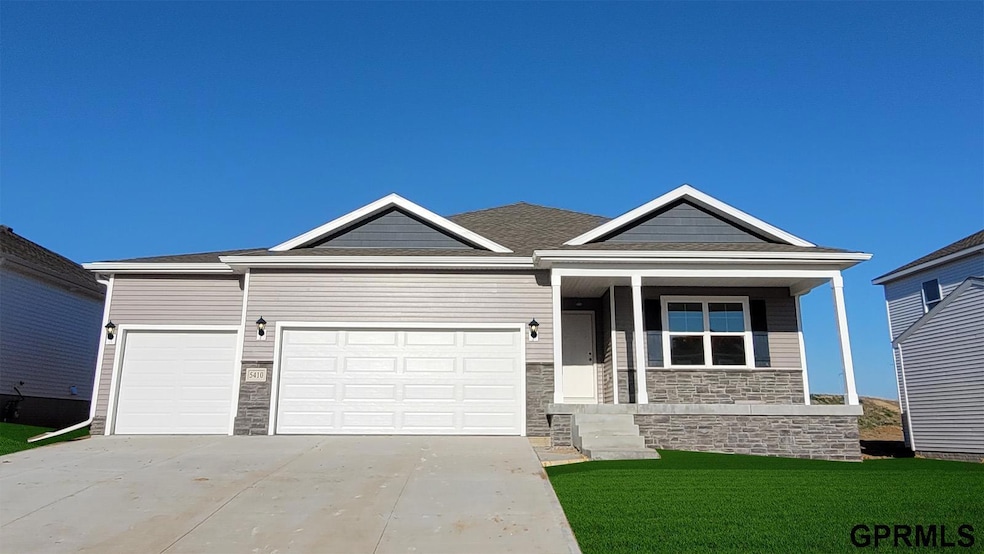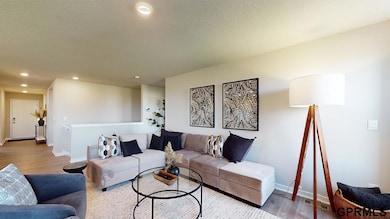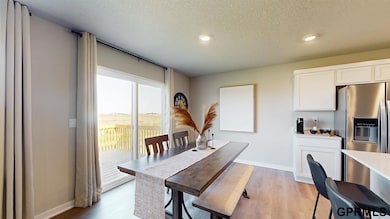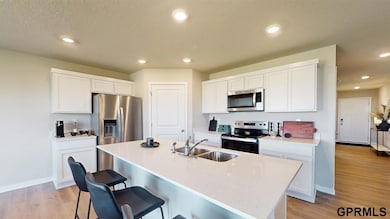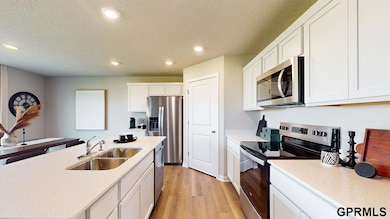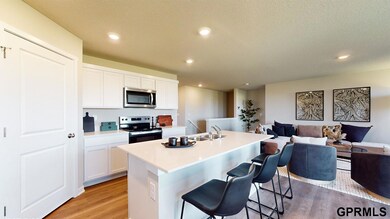
Estimated payment $2,333/month
Highlights
- Under Construction
- Deck
- Porch
- Palisades Elementary School Rated A-
- Ranch Style House
- 3 Car Attached Garage
About This Home
D.R. Horton, America’s Builder, presents the Hamilton. This spacious Ranch home includes 4 Bedrooms and 3 Bathrooms. The Hamilton offers a Finished WALKOUT Basement providing nearly 2,200 square feet of total living space! As you make way into the main living area, you’ll find an open Great Room featuring a cozy fireplace. The Gourmet Kitchen includes a Walk-In Pantry, Quartz Countertops, and a Large Island overlooking the Dining and Great Room. The Primary Bedroom offers a large Walk-In Closet, as well as an ensuite bathroom with dual vanity sink and walk-in shower. Two additional Large Bedrooms and the second full bathroom are split from the Primary Bedroom at the opposite side of the home. Heading to the Finished Lower Level you’ll find an additional living space and the Fourth Bedroom, full bathroom, and tons of storage space! All D.R. Horton Nebraska homes include our America’s Smart Home™ Technology. Builder’s preferred lender offers exceptionally low 30-year fixed rates.
Home Details
Home Type
- Single Family
Est. Annual Taxes
- $636
Year Built
- Built in 2025 | Under Construction
Lot Details
- 8,756 Sq Ft Lot
- Lot Dimensions are 66 x 132
HOA Fees
- $56 Monthly HOA Fees
Parking
- 3 Car Attached Garage
Home Design
- Ranch Style House
- Concrete Perimeter Foundation
Interior Spaces
- Electric Fireplace
- Great Room with Fireplace
- Finished Basement
- Walk-Out Basement
Kitchen
- Oven or Range
- Microwave
- Dishwasher
Flooring
- Wall to Wall Carpet
- Luxury Vinyl Plank Tile
Bedrooms and Bathrooms
- 4 Bedrooms
- Walk-In Closet
Outdoor Features
- Deck
- Porch
Schools
- Gretna Elementary And Middle School
- Gretna High School
Utilities
- Forced Air Heating and Cooling System
- Heating System Uses Gas
Community Details
- Association fees include common area maintenance
- Built by D.R. HORTON
- Windsor West Subdivision, Hamilton Floorplan
Listing and Financial Details
- Assessor Parcel Number 011611397
Map
Home Values in the Area
Average Home Value in this Area
Tax History
| Year | Tax Paid | Tax Assessment Tax Assessment Total Assessment is a certain percentage of the fair market value that is determined by local assessors to be the total taxable value of land and additions on the property. | Land | Improvement |
|---|---|---|---|---|
| 2024 | $636 | $37,675 | $37,675 | -- |
| 2023 | $636 | $23,200 | $23,200 | -- |
| 2022 | $517 | $18,662 | $18,662 | $0 |
Property History
| Date | Event | Price | Change | Sq Ft Price |
|---|---|---|---|---|
| 03/11/2025 03/11/25 | For Sale | $418,990 | -- | $191 / Sq Ft |
Purchase History
| Date | Type | Sale Price | Title Company |
|---|---|---|---|
| Warranty Deed | $417,000 | None Listed On Document |
Similar Homes in the area
Source: Great Plains Regional MLS
MLS Number: 22505846
APN: 011611397
- 9905 S 184th St
- 18368 Cary St
- 18408 Cary St
- 18364 Cary St
- 18412 Cary St
- 18416 Cary St
- 8403 S 184th St
- 18352 Cary St
- 8406 S 183rd Ave
- 8504 S 184th Way
- 8515 S 184th Ave
- 8511 S 184th Ave
- 18437 Rose Lane Rd
- 8514 S 184th Ave
- 18433 Rose Lane Rd
- 18451 Rose Lane Rd
- 18455 Rose Lane Rd
- 18407 Greenleaf St
- 18411 Greenleaf St
- 18451 Greenleaf St
