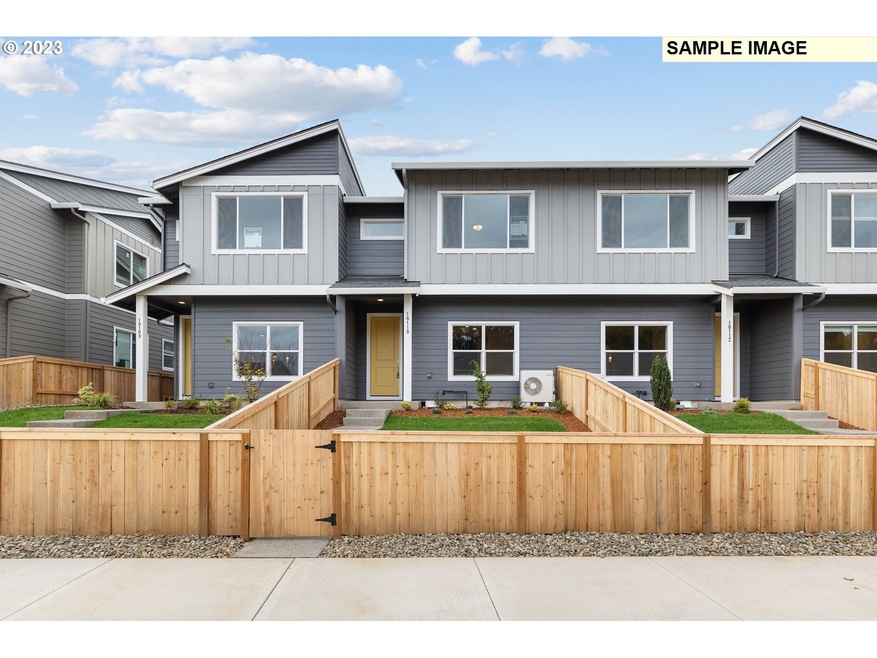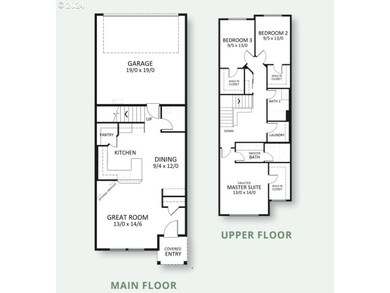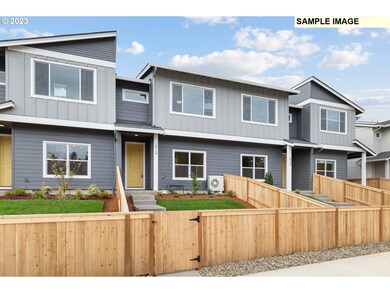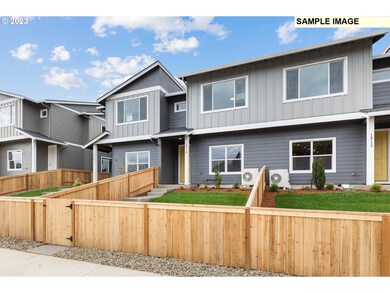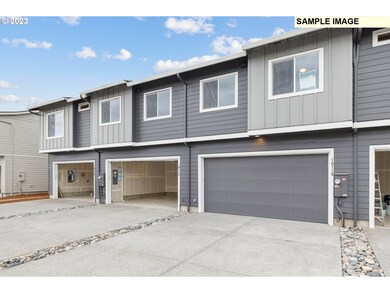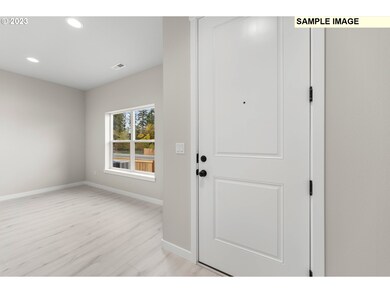Promo interest rate as low as 3.99%, PLUS up to $10,000 towards closing costs when Holt in-house lender is used! Ramble Creek is a beautiful brand new community with a variety of homes. The 1626 Floor Plan has 3 bedrooms and 2.5 bathrooms and a 2-car garage with an alley load driveway. This is a low-maintenance way of life because the HOA mows your lawn in your fully fenced yard. This plan has a great layout, kitchen features a large pantry, eat-in counter, gas range, stainless steel appliances, dining nook, beautiful trim work, A/C, impressive 9-foot ceilings and 8-foot doors on main level, plus full-height mirrors in bathrooms, and a landscaped & fenced yard. Upgrades included in this price: quartz countertops, painted cabinets, full tile backsplash, and extended laminate floors throughout main floor. This Townhome faces the community park and has a serene view. Pictures are examples. Under construction, this unit will be complete in November 2024. Check out the virtual tour and then call for a tour of the model townhome! Set your GPS to 4519 NE 183rd Street Vancouver, WA 98686. We are open during road construction on NE 179th.

