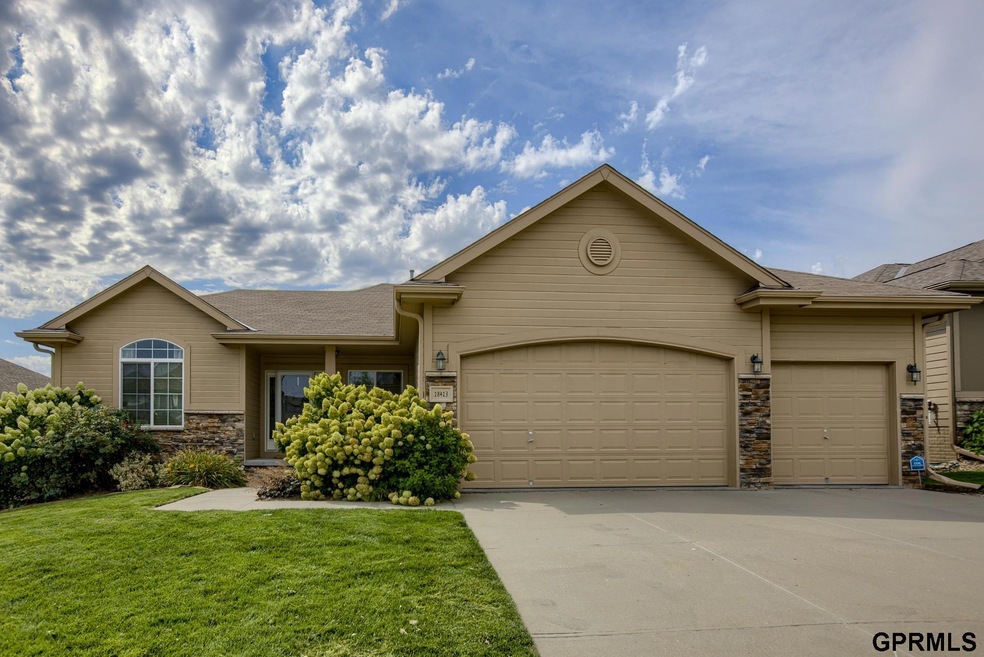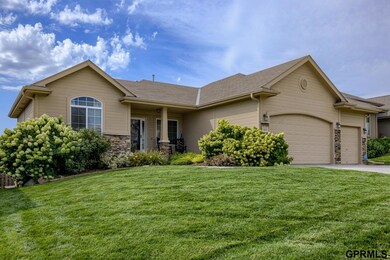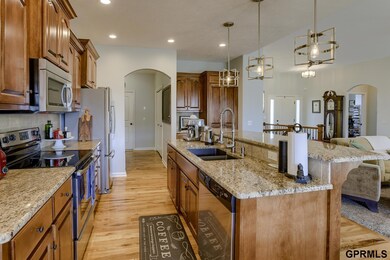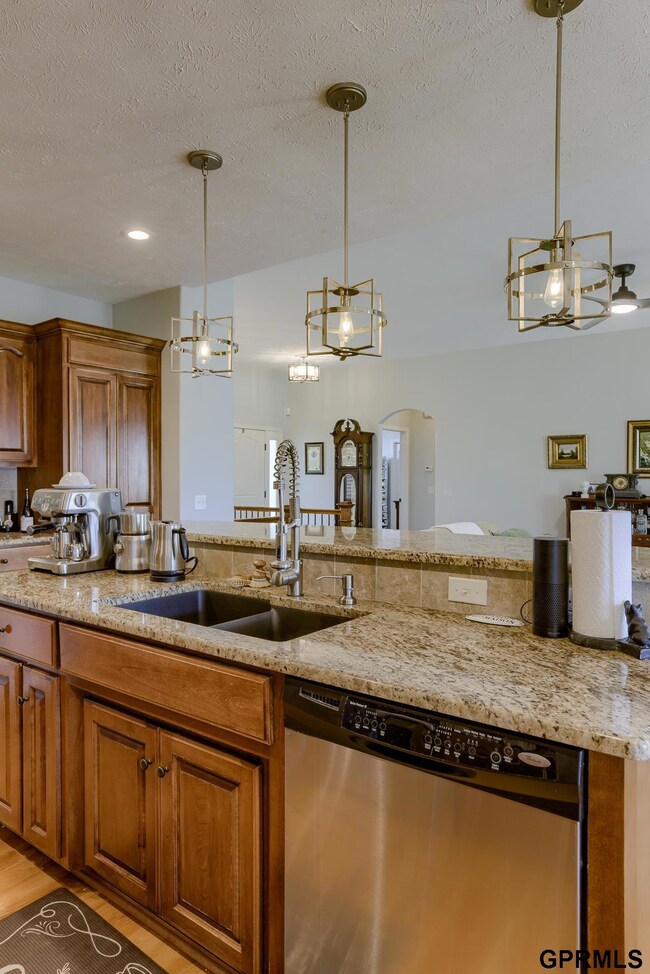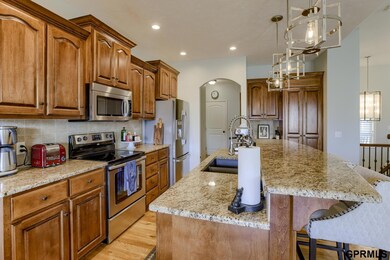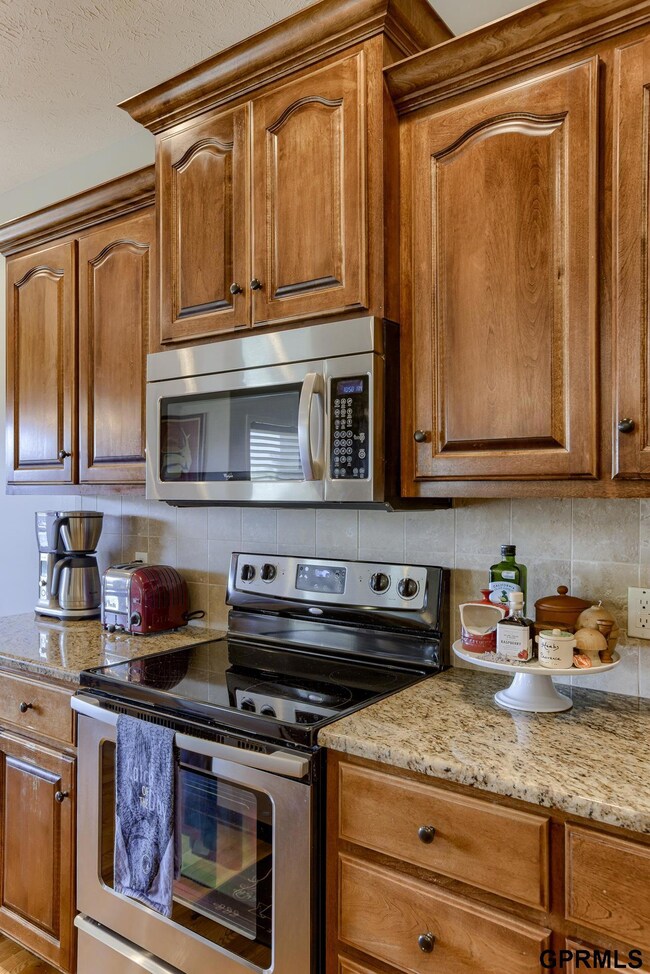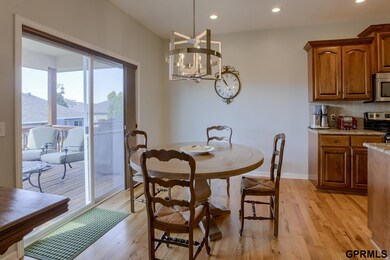
18413 Farnam St Elkhorn, NE 68022
Estimated Value: $507,000 - $543,000
Highlights
- Covered Deck
- Ranch Style House
- 1 Fireplace
- Spring Ridge Elementary School Rated A
- Wood Flooring
- Porch
About This Home
As of October 2022Welcome to this meticulously-maintained four bed, three bath, three car walk-out ranch in The Grove! Elkhorn school district, spacious, open floor plan. The living room boasts an inviting, gas fireplace with full stone. Opens to the kitchen with birch cabinets, SS appliance, and a super-sized hidden pantry! Walks-out to a covered deck. Oversized bedrooms. Primary bedroom with vault ceiling, whirlpool tub, and separate sinks. Lower level of your dreams with a walk-up bar. 3/4 bath and an oversized family room, with ample storage. Beautifully-landscaped and fully-fenced yard. Updates: all lighting is LED, new carpet and fresh paint on the main level. This stunning home welcomes you with MANY extras. Close access to Dodge St and TONS of shopping. AMA
Home Details
Home Type
- Single Family
Est. Annual Taxes
- $7,224
Year Built
- Built in 2011
Lot Details
- 8,712 Sq Ft Lot
- Lot Dimensions are 70 x 125
- Property is Fully Fenced
- Wood Fence
- Level Lot
- Sprinkler System
HOA Fees
- $13 Monthly HOA Fees
Parking
- 3 Car Attached Garage
- Garage Door Opener
Home Design
- Ranch Style House
- Composition Roof
- Concrete Perimeter Foundation
- Hardboard
Interior Spaces
- Wet Bar
- Ceiling height of 9 feet or more
- Ceiling Fan
- 1 Fireplace
Kitchen
- Oven
- Microwave
- Dishwasher
- Disposal
Flooring
- Wood
- Carpet
- Concrete
- Ceramic Tile
Bedrooms and Bathrooms
- 4 Bedrooms
Finished Basement
- Sump Pump
- Basement Windows
Outdoor Features
- Covered Deck
- Patio
- Exterior Lighting
- Porch
Schools
- Fire Ridge Elementary School
- Elkhorn Middle School
- Elkhorn South High School
Utilities
- Humidifier
- Forced Air Heating and Cooling System
- Heating System Uses Gas
- Phone Available
- Cable TV Available
Community Details
- The Grove HOA
- The Grove Subdivision
Listing and Financial Details
- Assessor Parcel Number 1222121198
Ownership History
Purchase Details
Home Financials for this Owner
Home Financials are based on the most recent Mortgage that was taken out on this home.Purchase Details
Home Financials for this Owner
Home Financials are based on the most recent Mortgage that was taken out on this home.Purchase Details
Home Financials for this Owner
Home Financials are based on the most recent Mortgage that was taken out on this home.Purchase Details
Home Financials for this Owner
Home Financials are based on the most recent Mortgage that was taken out on this home.Purchase Details
Purchase Details
Similar Homes in the area
Home Values in the Area
Average Home Value in this Area
Purchase History
| Date | Buyer | Sale Price | Title Company |
|---|---|---|---|
| Longo Chase | $475,000 | -- | |
| Rychwalski Paul | $440,000 | Ambassador Title Services | |
| Jensen Matthew Nicholas | $260,000 | None Available | |
| Paradise Homes Inc | $37,000 | None Available | |
| Bdkrt Llc | $6,000,000 | -- | |
| First National Bank Of Omaha | $2,838,000 | -- |
Mortgage History
| Date | Status | Borrower | Loan Amount |
|---|---|---|---|
| Open | Longo Chase | $403,750 | |
| Previous Owner | Rychwalski Paul | $352,000 | |
| Previous Owner | Jensen Matthew Nicholas | $320,000 | |
| Previous Owner | Jensen Matthew Nicholas | $20,000 | |
| Previous Owner | Paradise Homes Inc | $196,500 |
Property History
| Date | Event | Price | Change | Sq Ft Price |
|---|---|---|---|---|
| 10/21/2022 10/21/22 | Sold | $475,000 | -3.6% | $144 / Sq Ft |
| 09/19/2022 09/19/22 | Pending | -- | -- | -- |
| 09/15/2022 09/15/22 | For Sale | $492,500 | +11.9% | $149 / Sq Ft |
| 07/30/2021 07/30/21 | Sold | $440,000 | +1.1% | $134 / Sq Ft |
| 06/07/2021 06/07/21 | Pending | -- | -- | -- |
| 06/04/2021 06/04/21 | For Sale | $435,000 | +67.3% | $133 / Sq Ft |
| 07/30/2012 07/30/12 | Sold | $260,000 | -2.6% | $148 / Sq Ft |
| 06/13/2012 06/13/12 | Pending | -- | -- | -- |
| 10/28/2011 10/28/11 | For Sale | $266,950 | -- | $152 / Sq Ft |
Tax History Compared to Growth
Tax History
| Year | Tax Paid | Tax Assessment Tax Assessment Total Assessment is a certain percentage of the fair market value that is determined by local assessors to be the total taxable value of land and additions on the property. | Land | Improvement |
|---|---|---|---|---|
| 2023 | $9,101 | $420,500 | $46,700 | $373,800 |
| 2022 | $7,130 | $289,000 | $46,700 | $242,300 |
| 2021 | $7,224 | $289,000 | $46,700 | $242,300 |
| 2020 | $7,300 | $289,000 | $46,700 | $242,300 |
| 2019 | $6,519 | $255,300 | $46,700 | $208,600 |
| 2018 | $6,613 | $255,300 | $46,700 | $208,600 |
| 2017 | $7,005 | $237,200 | $46,700 | $190,500 |
| 2016 | $7,005 | $264,800 | $33,000 | $231,800 |
| 2015 | $7,297 | $264,800 | $33,000 | $231,800 |
| 2014 | $7,297 | $264,800 | $33,000 | $231,800 |
Agents Affiliated with this Home
-
Tom Ly

Seller's Agent in 2022
Tom Ly
Nebraska Realty
(402) 201-3949
7 in this area
50 Total Sales
-
Derick Lewin

Buyer's Agent in 2022
Derick Lewin
P J Morgan Real Estate
(402) 651-1830
6 in this area
168 Total Sales
-
Rachel Langford

Seller's Agent in 2021
Rachel Langford
Coldwell Banker NHS RE
(402) 917-6308
9 in this area
128 Total Sales
-
Andrea Oster

Buyer's Agent in 2021
Andrea Oster
BHHS Ambassador Real Estate
(402) 699-4687
26 in this area
99 Total Sales
-
Gregory Haer

Seller's Agent in 2012
Gregory Haer
NP Dodge Real Estate Sales, Inc.
(402) 677-8380
34 in this area
52 Total Sales
-
Jerod Tabor
J
Buyer's Agent in 2012
Jerod Tabor
NP Dodge Real Estate Sales, Inc.
2 in this area
12 Total Sales
Map
Source: Great Plains Regional MLS
MLS Number: 22222298
APN: 2212-1198-12
- 18401 Harney St
- 18425 Harney St
- 18251 Farnam St
- 586 S 183rd Ave
- 215 S 181st St Unit 502
- 215 S 181st St Unit 504
- 215 S 181st St Unit 503
- 215 S 181st St Unit 505
- 556 S 188th Ave
- 802 S 182nd St
- 18063 Jones St
- 948 S 183rd St
- 18603 Mayberry St
- 926 S 185th St
- 919 S 188th Ct
- 18612 Mason St
- 18702 Mason St
- 18421 Mason St
- 18305 Mason St
- 18855 Mason Plaza
- 18413 Farnam St
- 18407 Farnam St
- 18419 Farnam St
- 18410 Harney St
- 18401 Farnam St
- 18425 Farnam St
- 18404 Harney St
- 18416 Harney St
- 18414 Farnam St
- 18380 Harney St
- 18408 Farnam St
- 18418 Farnam St
- 18422 Harney St
- 18337 Farnam St
- 18404 Farnam St
- 18429 Farnam St
- 18422 Farnam St
- 18374 Harney St
- 18340 Farnam St
- 18428 Harney St
