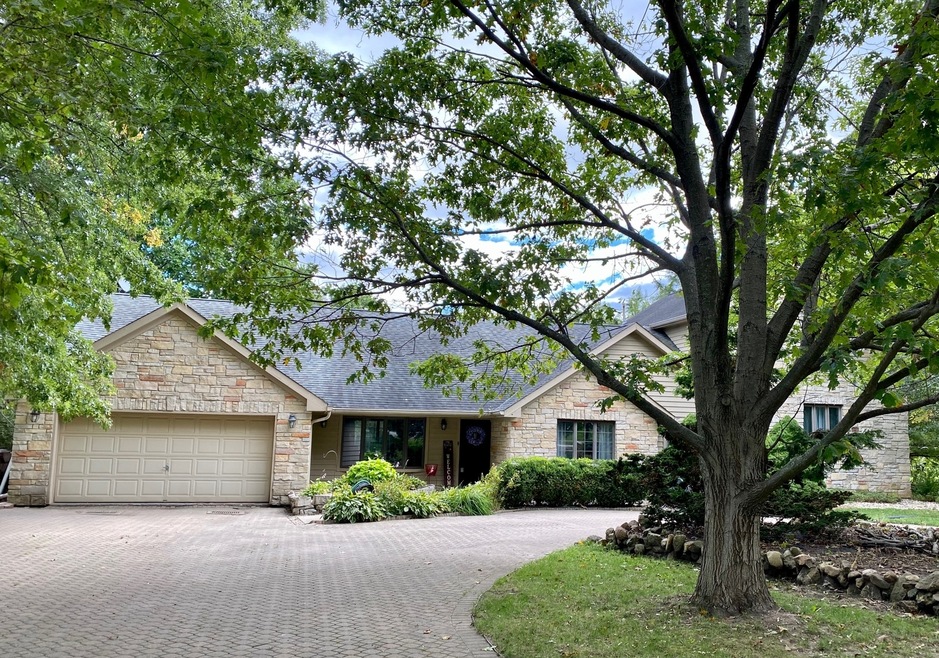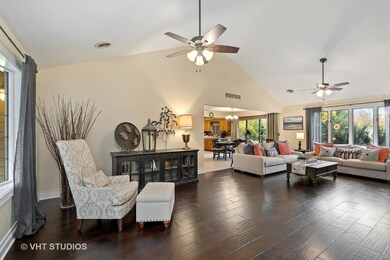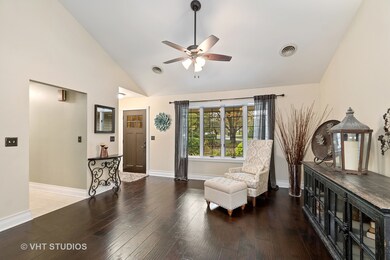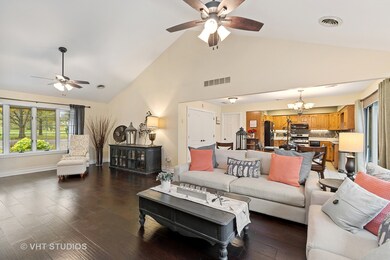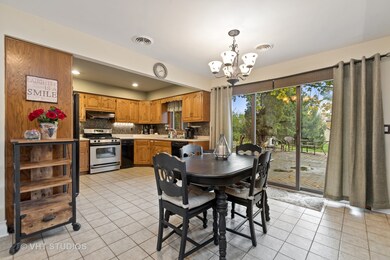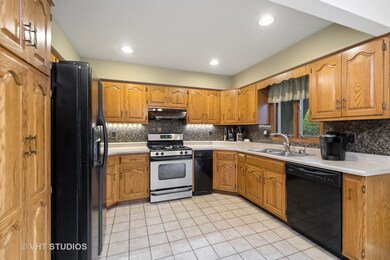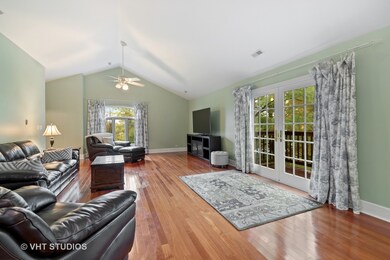
18415 S Parker Rd Mokena, IL 60448
South Homer Glen NeighborhoodEstimated Value: $592,281 - $654,000
Highlights
- Spa
- Wooded Lot
- Wood Flooring
- Lincoln Way West Rated A-
- Vaulted Ceiling
- Main Floor Bedroom
About This Home
As of December 2020Beautiful Ranch Style Home! Spacious five bedroom floor plan including a bonus upper level family room. Vaulted ceilings, gorgeous wood floors, six panel doors, painted trim, Marvin windows and much more. Both Master and Hall Bath completely remodeled. 5th bedroom perfect for Den or Study with French doors leading to yard and jacuzzi tub area. Located on a wonderful private 1.16 acre lot in the renowned Lincoln-Way school district. Plenty of storage, walk-in style crawl, Two separate sheds, and an adorable tree house! Come take a look, you certainly won't be disappointed!
Last Agent to Sell the Property
Baird & Warner License #475163606 Listed on: 10/24/2020

Home Details
Home Type
- Single Family
Est. Annual Taxes
- $8,147
Year Built | Renovated
- 1988 | 2004
Lot Details
- Wooded Lot
Parking
- Attached Garage
- Garage Is Owned
Home Design
- Stone Siding
- Cedar
Interior Spaces
- Vaulted Ceiling
- Entrance Foyer
- Great Room
- Bonus Room
- Wood Flooring
- Crawl Space
- Laundry on main level
Kitchen
- Breakfast Bar
- Double Oven
- Dishwasher
Bedrooms and Bathrooms
- Main Floor Bedroom
- Primary Bathroom is a Full Bathroom
- Bathroom on Main Level
Outdoor Features
- Spa
- Brick Porch or Patio
Utilities
- Forced Air Heating and Cooling System
- Two Heating Systems
- Heating System Uses Gas
- Radiant Heating System
- Individual Controls for Heating
- Well
- Private or Community Septic Tank
Listing and Financial Details
- Homeowner Tax Exemptions
Ownership History
Purchase Details
Home Financials for this Owner
Home Financials are based on the most recent Mortgage that was taken out on this home.Purchase Details
Home Financials for this Owner
Home Financials are based on the most recent Mortgage that was taken out on this home.Similar Homes in the area
Home Values in the Area
Average Home Value in this Area
Purchase History
| Date | Buyer | Sale Price | Title Company |
|---|---|---|---|
| Haka Dennis | $448,000 | Attorney | |
| Cunningham Robert J | $319,000 | None Available |
Mortgage History
| Date | Status | Borrower | Loan Amount |
|---|---|---|---|
| Previous Owner | Cunningham Robert J | $266,585 | |
| Previous Owner | Korosec Wayne | $60,000 | |
| Previous Owner | Korosec Wayne | $15,000 |
Property History
| Date | Event | Price | Change | Sq Ft Price |
|---|---|---|---|---|
| 12/11/2020 12/11/20 | Sold | $448,000 | -2.4% | $138 / Sq Ft |
| 11/04/2020 11/04/20 | Pending | -- | -- | -- |
| 10/24/2020 10/24/20 | For Sale | $459,000 | +43.9% | $141 / Sq Ft |
| 07/10/2013 07/10/13 | Sold | $319,000 | -6.1% | $89 / Sq Ft |
| 05/07/2013 05/07/13 | Pending | -- | -- | -- |
| 04/18/2013 04/18/13 | For Sale | $339,808 | -- | $94 / Sq Ft |
Tax History Compared to Growth
Tax History
| Year | Tax Paid | Tax Assessment Tax Assessment Total Assessment is a certain percentage of the fair market value that is determined by local assessors to be the total taxable value of land and additions on the property. | Land | Improvement |
|---|---|---|---|---|
| 2023 | $8,147 | $109,504 | $30,020 | $79,484 |
| 2022 | $7,497 | $100,878 | $27,655 | $73,223 |
| 2021 | $7,510 | $94,873 | $26,009 | $68,864 |
| 2020 | $7,293 | $91,488 | $25,081 | $66,407 |
| 2019 | $6,973 | $88,651 | $24,303 | $64,348 |
| 2018 | $6,808 | $85,595 | $23,465 | $62,130 |
| 2017 | $6,460 | $83,134 | $22,790 | $60,344 |
| 2016 | $6,268 | $80,909 | $22,180 | $58,729 |
| 2015 | $5,007 | $78,362 | $21,482 | $56,880 |
| 2014 | $5,007 | $65,321 | $21,217 | $44,104 |
| 2013 | $5,007 | $66,201 | $21,503 | $44,698 |
Agents Affiliated with this Home
-
Michele Furlong

Seller's Agent in 2020
Michele Furlong
Baird Warner
(815) 735-6353
2 in this area
65 Total Sales
-
Judy Ellison

Buyer's Agent in 2020
Judy Ellison
Coldwell Banker Realty
(708) 997-2355
1 in this area
100 Total Sales
-
Douglas Hanscom

Buyer Co-Listing Agent in 2020
Douglas Hanscom
Coldwell Banker Realty
(708) 829-0042
1 in this area
92 Total Sales
-
Robert Kroll

Seller's Agent in 2013
Robert Kroll
Century 21 Pride Realty
(815) 735-0749
6 in this area
479 Total Sales
-
Allyson Fernandes

Buyer's Agent in 2013
Allyson Fernandes
Coldwell Banker Real Estate Group
(815) 790-4369
5 in this area
116 Total Sales
Map
Source: Midwest Real Estate Data (MRED)
MLS Number: MRD10916149
APN: 08-02-102-009
- 18545 S Marilynn Ct
- 18457 Virginia Ln
- 13115 W Maple Rd
- 13621 W Maple Rd
- 18670 S Cornflower Ct
- 18425 S Pineprairie Dr
- 18345 S Pineprairie Dr
- 18909 Ruth Dr
- 17860 S Crystal Lake Dr
- Vacant Edward Pkwy
- Will Cook Rd.+ Southwest Hwy
- W W Regan Rd
- Lot 122 S Lynn Pkwy
- Lot 108 S Richard Ave
- 19049 S Parker Rd
- 0 S Parker Rd
- 12001 W Route 6
- 0 S Meader Rd
- 13242 W Chicago Bloomington Trail
- 0000 W Regan Rd
- 18415 S Parker Rd
- 18425 S Parker Rd
- 18401 S Parker Rd
- 13323 184th St
- 18445 S Parker Rd
- 13305 184th St
- 13422 185th St
- 13344 W 184th Place
- 13411 185th St
- 18400 S Parker Rd
- 13320 W 184th Place
- 18455 S Parker Rd
- 13434 185th St
- 18501 S Parker Rd
- 18341 S Parker Rd
- 13425 185th St
- 13300 W 184th Place
- 18326 S Parker Rd
- 13439 185th St
- 13448 185th St
