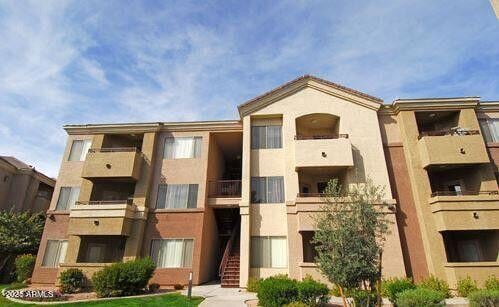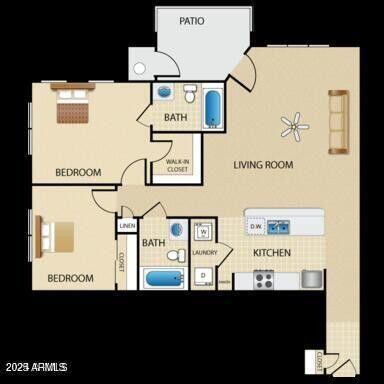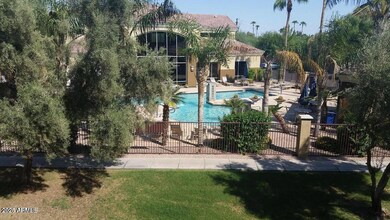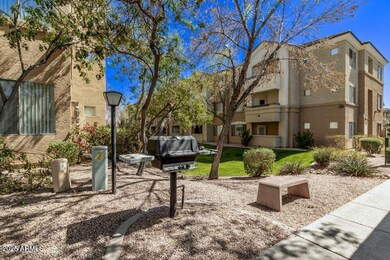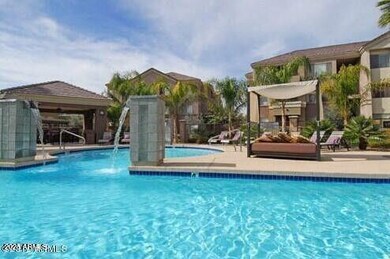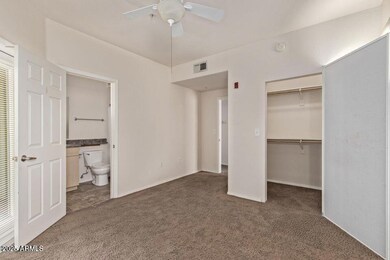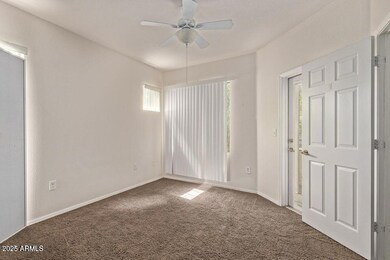18416 N Cave Creek Rd Unit 2063 Phoenix, AZ 85032
Paradise Valley NeighborhoodHighlights
- Fitness Center
- Clubhouse
- Balcony
- Gated Community
- Community Spa
- Kitchen Island
About This Home
Enjoy Resort living at such a phenomenal price! Don't want to miss this one! Open 'B4' Greatroom Floorplan creates great living space w/kitchen island. Relax on your balcony overlooking shaded greenbelt courtyard. Resort-style pool w/waterfalls, spa,and Ramada w/outdoor cooking. Great for entertaining! Well-maintained gated community.Walk to shopping,restaurants,etc. Couldn't ask for better location as this one is close to the 101 access! Resort style swimming pool with jacuzzi, club house with entertainment kitchen and game room including pool table, great exercise room, business center, and BBQ areas.
Townhouse Details
Home Type
- Townhome
Est. Annual Taxes
- $627
Year Built
- Built in 2005
Lot Details
- 618 Sq Ft Lot
- Desert faces the front of the property
- Wrought Iron Fence
Home Design
- Wood Frame Construction
- Tile Roof
- Stucco
Interior Spaces
- 670 Sq Ft Home
- 3-Story Property
- Ceiling height of 9 feet or more
Kitchen
- Built-In Microwave
- Kitchen Island
Flooring
- Carpet
- Laminate
Bedrooms and Bathrooms
- 1 Bedroom
- Primary Bathroom is a Full Bathroom
- 1 Bathroom
Laundry
- Dryer
- Washer
Parking
- 1 Carport Space
- Unassigned Parking
Outdoor Features
- Balcony
Schools
- Echo Mountain Intermediate School
- Vista Verde Middle School
- North Canyon High School
Utilities
- Central Air
- Heating Available
Listing and Financial Details
- Property Available on 7/21/25
- $250 Move-In Fee
- 12-Month Minimum Lease Term
- $50 Application Fee
- Tax Lot 2063
- Assessor Parcel Number 214-07-601
Community Details
Overview
- Property has a Home Owners Association
- Vision Association, Phone Number (480) 759-4945
- Union Hills Condominium Subdivision
Amenities
- Clubhouse
- Recreation Room
Recreation
- Fitness Center
- Community Spa
Pet Policy
- Call for details about the types of pets allowed
Security
- Gated Community
Map
Source: Arizona Regional Multiple Listing Service (ARMLS)
MLS Number: 6895483
APN: 214-07-601
- 18416 N Cave Creek Rd Unit 1041
- 18416 N Cave Creek Rd Unit 3034
- 18416 N Cave Creek Rd Unit 3050
- 18250 N Cave Creek Rd Unit 123
- 18250 N Cave Creek Rd Unit 139
- 18250 N Cave Creek Rd Unit 147
- 18250 N Cave Creek Rd Unit 164
- 18202 N Cave Creek Rd Unit 249
- 18202 N Cave Creek Rd Unit 109
- 18202 N Cave Creek Rd Unit 256
- 18202 N Cave Creek Rd Unit 122
- 18202 N Cave Creek Rd Unit 240
- 18202 N Cave Creek Rd Unit 106
- 18202 N Cave Creek Rd Unit 241
- 18202 N Cave Creek Rd Unit 141
- 18202 N Cave Creek Rd Unit 149
- 18202 N Cave Creek Rd Unit 251
- 18202 N Cave Creek Rd Unit 157
- 18202 N Cave Creek Rd Unit 151
- 18202 N Cave Creek Rd Unit 111
- 18416 N Cave Creek Rd Unit 2013
- 18416 N Cave Creek Rd Unit 2036
- 18416 N Cave Creek Rd Unit 2076
- 18416 N Cave Creek Rd Unit 2008
- 18416 N Cave Creek Rd Unit 3067
- 18416 N Cave Creek Rd Unit 1021
- 18416 N Cave Creek Rd
- 18416 N Cave Creek Rd
- 18416 N Cave Creek Rd
- 18416 N Cave Creek Rd
- 18250 N Cave Creek Rd Unit 126
- 18250 N Cave Creek Rd Unit 164
- 18250 N Cave Creek Rd Unit 173
- 2311 E Union Hills Dr
- 18202 N Cave Creek Rd Unit 229
- 18202 N Cave Creek Rd Unit 241
- 2302 E Michigan Ave Unit 3
- 2529 E Villa Theresa Dr
- 18660 N Cave Creek Rd
- 18611 N 22nd St
