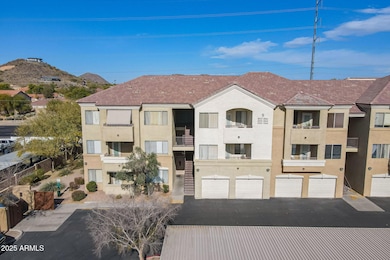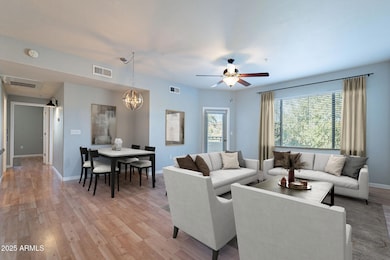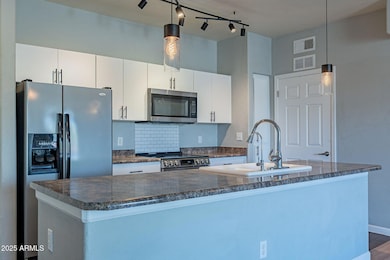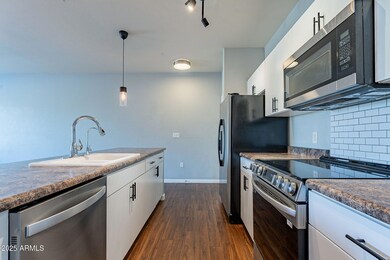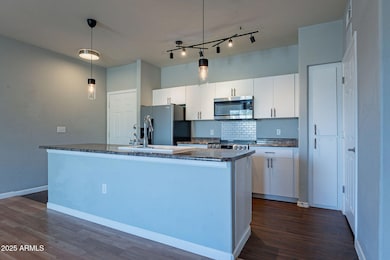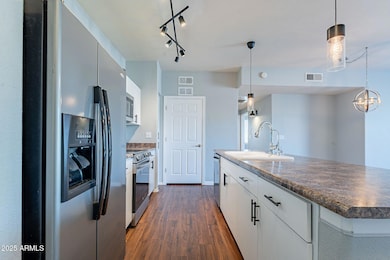
18416 N Cave Creek Rd Unit 3044 Phoenix, AZ 85032
Paradise Valley NeighborhoodHighlights
- Fitness Center
- Mountain View
- Santa Barbara Architecture
- Gated Community
- Clubhouse
- End Unit
About This Home
As of February 2025Welcome to this beautiful 2 bedroom and 2 bathroom condo! This updated home features beautiful vinyl plank flooring throughout, upgraded fixtures, and modern lighting. The kitchen includes newer appliances, breakfast bar, stainless steel appliances, and a large pantry. You will love your private laundry room, complete with a full-size washer and dryer. The gated community offers several amenities, including a Clubhouse, Business Center, Fitness Center, Outdoor Grills, Resort-Style Pool, Spa, and an Entertainment Center with a Pool Table. Updates include newer washer and dryer, garbage disposal, kitchen appliances and water heater.
Last Agent to Sell the Property
Real Broker Brokerage Phone: 623-696-6720 License #SA663427000 Listed on: 01/11/2025
Property Details
Home Type
- Condominium
Est. Annual Taxes
- $889
Year Built
- Built in 2005
Lot Details
- End Unit
- Wrought Iron Fence
- Block Wall Fence
HOA Fees
- $272 Monthly HOA Fees
Home Design
- Santa Barbara Architecture
- Santa Fe Architecture
- Wood Frame Construction
- Tile Roof
- Stucco
Interior Spaces
- 948 Sq Ft Home
- 3-Story Property
- Ceiling height of 9 feet or more
- Ceiling Fan
- Double Pane Windows
- ENERGY STAR Qualified Windows with Low Emissivity
- Vinyl Clad Windows
- Vinyl Flooring
- Mountain Views
Kitchen
- Kitchen Updated in 2021
- Eat-In Kitchen
- Breakfast Bar
- Built-In Microwave
- ENERGY STAR Qualified Appliances
- Kitchen Island
- Granite Countertops
Bedrooms and Bathrooms
- 2 Bedrooms
- Primary Bathroom is a Full Bathroom
- 2 Bathrooms
Parking
- 1 Carport Space
- Assigned Parking
- Unassigned Parking
Outdoor Features
- Balcony
- Outdoor Storage
Schools
- Echo Mountain Primary Elementary School
- Vista Verde Middle School
- North Canyon High School
Utilities
- Cooling System Updated in 2023
- Central Air
- Heating System Uses Natural Gas
- Plumbing System Updated in 2023
- Water Softener
- High Speed Internet
- Cable TV Available
Additional Features
- No Interior Steps
- Property is near a bus stop
Listing and Financial Details
- Tax Lot 3044
- Assessor Parcel Number 214-07-650
Community Details
Overview
- Association fees include sewer, ground maintenance, trash, water
- Vision Association, Phone Number (480) 759-4945
- Union Hills Condominium Subdivision
Amenities
- Clubhouse
- Theater or Screening Room
- Recreation Room
Recreation
- Fitness Center
- Heated Community Pool
- Community Spa
Security
- Gated Community
Ownership History
Purchase Details
Home Financials for this Owner
Home Financials are based on the most recent Mortgage that was taken out on this home.Purchase Details
Home Financials for this Owner
Home Financials are based on the most recent Mortgage that was taken out on this home.Purchase Details
Home Financials for this Owner
Home Financials are based on the most recent Mortgage that was taken out on this home.Purchase Details
Purchase Details
Purchase Details
Purchase Details
Home Financials for this Owner
Home Financials are based on the most recent Mortgage that was taken out on this home.Purchase Details
Home Financials for this Owner
Home Financials are based on the most recent Mortgage that was taken out on this home.Similar Homes in the area
Home Values in the Area
Average Home Value in this Area
Purchase History
| Date | Type | Sale Price | Title Company |
|---|---|---|---|
| Warranty Deed | $230,000 | Wfg National Title Insurance C | |
| Warranty Deed | $151,000 | Driggs Title Agency Inc | |
| Warranty Deed | $140,000 | Equity Title Agency Inc | |
| Cash Sale Deed | $53,000 | First American Title Ins Co | |
| Trustee Deed | $108,000 | None Available | |
| Warranty Deed | -- | None Available | |
| Interfamily Deed Transfer | -- | First American Title Ins Co | |
| Special Warranty Deed | $248,900 | First American Title |
Mortgage History
| Date | Status | Loan Amount | Loan Type |
|---|---|---|---|
| Open | $30,800 | No Value Available | |
| Open | $195,500 | New Conventional | |
| Previous Owner | $199,120 | Fannie Mae Freddie Mac |
Property History
| Date | Event | Price | Change | Sq Ft Price |
|---|---|---|---|---|
| 02/27/2025 02/27/25 | Sold | $230,000 | -2.1% | $243 / Sq Ft |
| 01/15/2025 01/15/25 | Pending | -- | -- | -- |
| 01/11/2025 01/11/25 | For Sale | $235,000 | 0.0% | $248 / Sq Ft |
| 11/29/2024 11/29/24 | Off Market | $1,400 | -- | -- |
| 10/29/2024 10/29/24 | Price Changed | $1,400 | +7.7% | $2 / Sq Ft |
| 09/30/2024 09/30/24 | For Rent | $1,300 | 0.0% | -- |
| 06/29/2020 06/29/20 | Sold | $151,000 | -1.3% | $159 / Sq Ft |
| 05/26/2020 05/26/20 | For Sale | $153,000 | +9.3% | $161 / Sq Ft |
| 07/16/2018 07/16/18 | Sold | $140,000 | +1.5% | $148 / Sq Ft |
| 06/18/2018 06/18/18 | For Sale | $137,900 | -- | $145 / Sq Ft |
Tax History Compared to Growth
Tax History
| Year | Tax Paid | Tax Assessment Tax Assessment Total Assessment is a certain percentage of the fair market value that is determined by local assessors to be the total taxable value of land and additions on the property. | Land | Improvement |
|---|---|---|---|---|
| 2025 | $889 | $8,937 | -- | -- |
| 2024 | $871 | $8,511 | -- | -- |
| 2023 | $871 | $17,560 | $3,510 | $14,050 |
| 2022 | $862 | $12,430 | $2,480 | $9,950 |
| 2021 | $865 | $10,820 | $2,160 | $8,660 |
| 2020 | $838 | $9,780 | $1,950 | $7,830 |
| 2019 | $839 | $8,670 | $1,730 | $6,940 |
| 2018 | $812 | $8,810 | $1,760 | $7,050 |
| 2017 | $778 | $8,030 | $1,600 | $6,430 |
| 2016 | $765 | $7,570 | $1,510 | $6,060 |
| 2015 | $708 | $6,010 | $1,200 | $4,810 |
Agents Affiliated with this Home
-
Korinna Deblanc

Seller's Agent in 2025
Korinna Deblanc
Real Broker
(623) 696-6720
3 in this area
125 Total Sales
-
Carmen Cristurean

Buyer's Agent in 2025
Carmen Cristurean
Kappa Real Estate
(602) 516-9111
1 in this area
14 Total Sales
-
Dale Pavlicek

Seller's Agent in 2020
Dale Pavlicek
Coldwell Banker Realty
(602) 570-6300
5 in this area
85 Total Sales
-
T
Buyer's Agent in 2020
Timothy Weber
Prestige Realty
(623) 444-7447
Map
Source: Arizona Regional Multiple Listing Service (ARMLS)
MLS Number: 6802759
APN: 214-07-650
- 18416 N Cave Creek Rd Unit 3034
- 18416 N Cave Creek Rd Unit 3050
- 18416 N Cave Creek Rd Unit 1053
- 18416 N Cave Creek Rd Unit 2063
- 18250 N Cave Creek Rd Unit 123
- 18250 N Cave Creek Rd Unit 139
- 18250 N Cave Creek Rd Unit 147
- 18250 N Cave Creek Rd Unit 164
- 18250 N Cave Creek Rd Unit 180
- 18202 N Cave Creek Rd Unit 122
- 18202 N Cave Creek Rd Unit 134
- 18202 N Cave Creek Rd Unit 240
- 18202 N Cave Creek Rd Unit 106
- 18202 N Cave Creek Rd Unit 241
- 18202 N Cave Creek Rd Unit 141
- 18202 N Cave Creek Rd Unit 115
- 18202 N Cave Creek Rd Unit 149
- 18202 N Cave Creek Rd Unit 251
- 18202 N Cave Creek Rd Unit 157
- 18202 N Cave Creek Rd Unit 151

