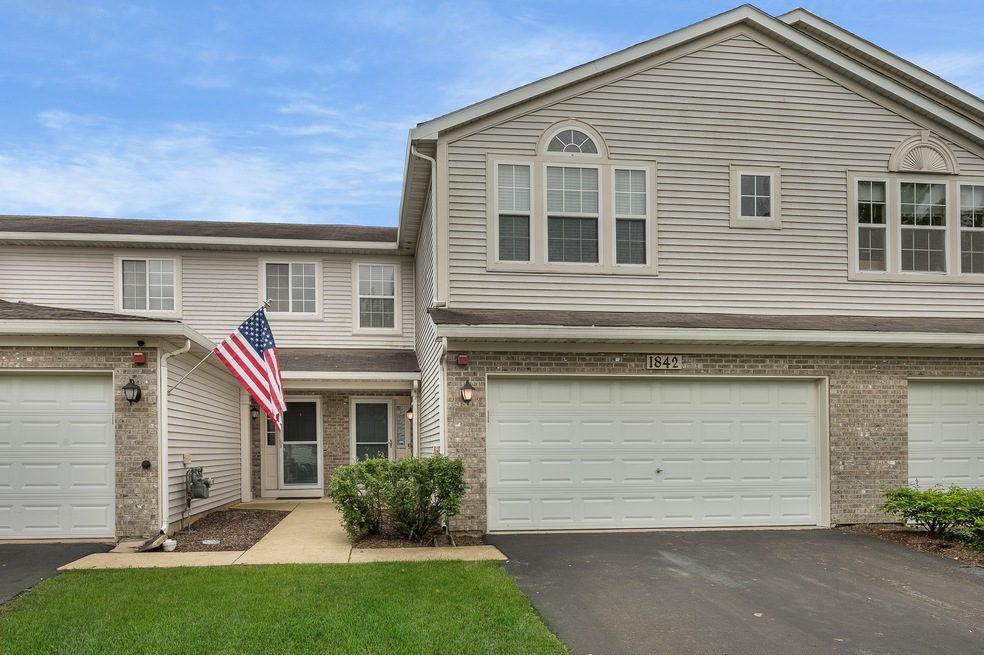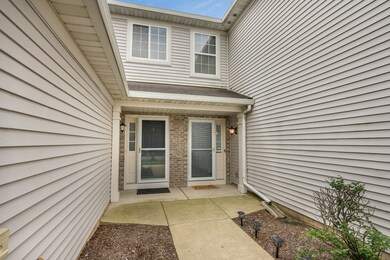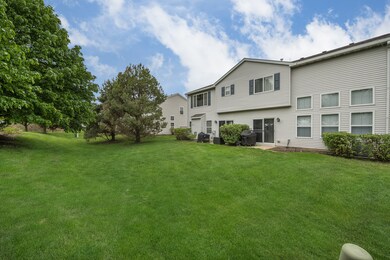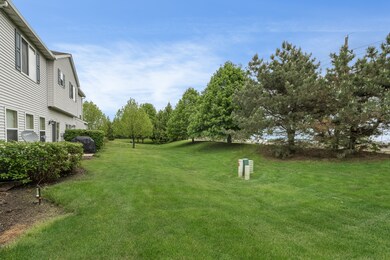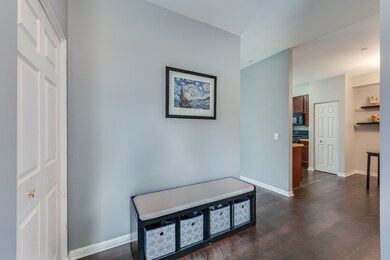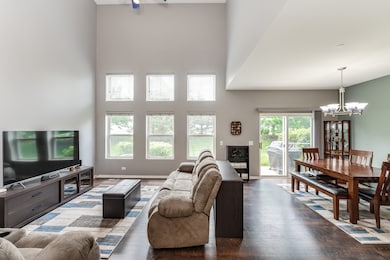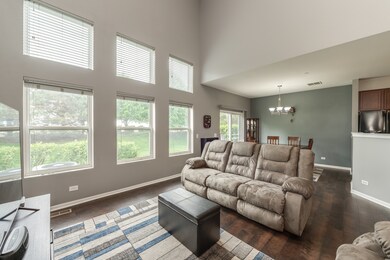
1842 Candlelight Cir Unit 163 Montgomery, IL 60538
Estimated Value: $277,181 - $288,000
Highlights
- Landscaped Professionally
- Mature Trees
- Walk-In Pantry
- Bristol Grade School Rated A
- Vaulted Ceiling
- Porch
About This Home
As of August 2020LOCATION, LOCATION, LOCATION ~ 2 bed +2.5 bath + LOFT in Yorkville's Autumn Creek school district! Loft can be converted to 3rd bedroom. Inside ENJOY: CATHEDRAL family room, 9 ft first floor ceilings, OAK railing and DARK WOOD laminate flooring, CHERRY cabinetry, 2ND FLOOR Laundry, DOUBLE DOORS lead to VAULTED master suite with PRIVATE FULL BATH. Outside: backs to NO NEIGHBORS, large yard, 2 car garage & MINUTES TO I-88. So many "NEWS": NEW carpet (2020), NEW paint (2020), NEW hot water heater (2020), NEW HVAC - furnace & AC (2019), NEW Front Storm Door (2019), NEW dark wood laminate flooring (2018), NEW stove (2018), NEW Chamberlain WIRELESS garage door opener (2018), NEW Bali Custom blinds for whole home (2018), NEW Ecobee thermostat (2017), NEW dishwasher (2016), NEW fridge (2016), NEW washer (2016), NEW dryer (2016). LOW HOA includes all exterior maintenance, even snow removal! NO SSA & LOW TAXES to WELCOME you HOME!
Last Agent to Sell the Property
Kettley & Co. Inc. - Yorkville License #475160619 Listed on: 05/22/2020
Last Buyer's Agent
Chris McGary
iHome Real Estate License #471020172

Property Details
Home Type
- Condominium
Est. Annual Taxes
- $5,145
Year Built
- 2005
Lot Details
- Landscaped Professionally
- Mature Trees
HOA Fees
- $179 per month
Parking
- Attached Garage
- Parking Available
- Garage Door Opener
- Driveway
- Parking Included in Price
- Garage Is Owned
Home Design
- Slab Foundation
- Asphalt Shingled Roof
- Vinyl Siding
Interior Spaces
- Vaulted Ceiling
- Entrance Foyer
- Dining Area
- Laminate Flooring
Kitchen
- Breakfast Bar
- Walk-In Pantry
- Oven or Range
- Microwave
- Dishwasher
- Disposal
Bedrooms and Bathrooms
- Walk-In Closet
- Primary Bathroom is a Full Bathroom
- Soaking Tub
Laundry
- Laundry on upper level
- Dryer
- Washer
Eco-Friendly Details
- North or South Exposure
Outdoor Features
- Patio
- Porch
Utilities
- Central Air
- Heating System Uses Gas
Community Details
- Pets Allowed
Listing and Financial Details
- Homeowner Tax Exemptions
- $2,500 Seller Concession
Ownership History
Purchase Details
Home Financials for this Owner
Home Financials are based on the most recent Mortgage that was taken out on this home.Purchase Details
Home Financials for this Owner
Home Financials are based on the most recent Mortgage that was taken out on this home.Similar Home in Montgomery, IL
Home Values in the Area
Average Home Value in this Area
Purchase History
| Date | Buyer | Sale Price | Title Company |
|---|---|---|---|
| Lewis Chris | $180,000 | First American Title | |
| Garay Marcelo | $183,500 | Chicago Title Insurance Comp |
Mortgage History
| Date | Status | Borrower | Loan Amount |
|---|---|---|---|
| Previous Owner | Lewis Chris | $170,905 | |
| Previous Owner | Garay Marcelo | $20,294 | |
| Previous Owner | Garay Marcelo | $178,063 |
Property History
| Date | Event | Price | Change | Sq Ft Price |
|---|---|---|---|---|
| 08/04/2020 08/04/20 | Sold | $179,900 | 0.0% | $107 / Sq Ft |
| 06/13/2020 06/13/20 | Pending | -- | -- | -- |
| 06/05/2020 06/05/20 | Price Changed | $179,900 | -2.8% | $107 / Sq Ft |
| 05/22/2020 05/22/20 | For Sale | $185,000 | -- | $110 / Sq Ft |
Tax History Compared to Growth
Tax History
| Year | Tax Paid | Tax Assessment Tax Assessment Total Assessment is a certain percentage of the fair market value that is determined by local assessors to be the total taxable value of land and additions on the property. | Land | Improvement |
|---|---|---|---|---|
| 2023 | $5,145 | $63,826 | $7,424 | $56,402 |
| 2022 | $5,180 | $58,924 | $6,854 | $52,070 |
| 2021 | $4,993 | $56,076 | $6,523 | $49,553 |
| 2020 | $4,796 | $54,880 | $6,384 | $48,496 |
| 2019 | $5,082 | $53,085 | $6,175 | $46,910 |
| 2018 | $4,553 | $48,733 | $4,953 | $43,780 |
| 2017 | $4,453 | $46,541 | $4,730 | $41,811 |
| 2016 | $4,601 | $46,594 | $4,522 | $42,072 |
| 2015 | -- | $43,351 | $4,207 | $39,144 |
| 2014 | -- | $41,453 | $4,023 | $37,430 |
| 2013 | -- | $41,888 | $4,065 | $37,823 |
Agents Affiliated with this Home
-
Ann Moehring

Seller's Agent in 2020
Ann Moehring
Kettley & Co. Inc. - Yorkville
(630) 631-8248
4 in this area
122 Total Sales
-

Buyer's Agent in 2020
Chris McGary
iHome Real Estate
(815) 970-4873
3 in this area
311 Total Sales
Map
Source: Midwest Real Estate Data (MRED)
MLS Number: MRD10722780
APN: 14-34-484-015
- 1809 Candlelight Cir Unit 253
- 1715 Ivy Ln
- 1705 Heatherstone Ave Unit 2
- 3254 Marbill Farm Rd
- 1833 Stirling Ln
- 1844 Stirling Ln
- 2337 Artesian Way
- 2352 Monarchos Ln
- 1966 Waverly Way
- 1923 Waverly Way Unit 5
- 2930 Heather Ln Unit 1
- 1740 Wick Way
- 2943 Heather Ln Unit 1
- 2901 Shetland Ln
- 2128 Rebecca Cir Unit 1
- 2349 Stacy Cir Unit 3
- 2464 Hillsboro Ln Unit 4
- 2917 Manchester Dr
- 17 S Cypress Dr
- 2639 Jenna Cir
- 1842 Candlelight Cir Unit 163
- 1840 Candlelight Cir Unit 162
- 1834 Candlelight Cir Unit 152
- 1836 Candlelight Cir Unit 153
- 1828 Candlelight Cir Unit 143
- 1824 Candlelight Cir Unit 141
- 1826 Candlelight Cir Unit 142
- 1830 Candlelight Cir Unit 144
- 1838 Candlelight Cir Unit 161
- 1844 Candlelight Cir Unit 164
- 1838 Candlelight Cir Unit 1838
- 1826 Candlelight Cir Unit 3
- 1844 Candlelight Cir
- 1826 Candlelight Cir Unit 1826
- 1822 Candlelight Cir Unit 134
- 1818 Candlelight Cir Unit 132
- 1816 Candlelight Cir Unit 131
- 1820 Candlelight Cir Unit 133
- 1818 Candlelight Cir Unit 1809
- 1829 Candlelight Cir Unit 271
