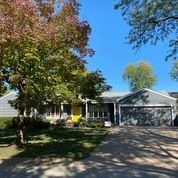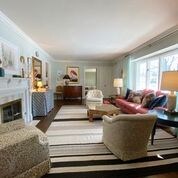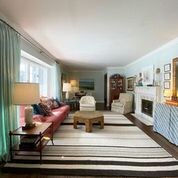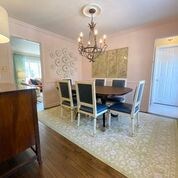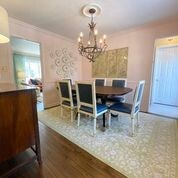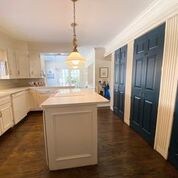
1842 Culver Ln Glenview, IL 60025
Highlights
- Recreation Room
- Home Office
- Breakfast Room
- Hoffman Elementary School Rated A-
- Walk-In Pantry
- Central Air
About This Home
As of April 2021Charm abounds in this sprawling ranch home with many upgrades! Walk to town, train, school, park and shopping! Spacious living room with new lovely hardwood floors, new salvage mantel for the gas fireplace, and wide crown molding. Adjoining sitting area adds to the open feeling of the space. Main floor family room has been newly drywalled with custom built mantel for a second gas fireplace, plus floor to ceiling bookshelves and hardwood floors. Large formal dining room with newer bay window, adjacent to huge kitchen with loads of cabinets and custom millwork and wall of pantry closets as well as a cooktop island for additional counter and eating space. Brand new refrigerator. One step down to large breakfast area with a wall of windows looking out to beautiful fully fenced yard. The breakfast area also has a butler's pantry and more pantry storage with pull-out shelving. There are 3 good sized bedrooms. The master bedroom has an in-suite master bathroom and walk-in shower and newer natural fiber carpeting. Second newly updated ceramic tile full hall bathroom with tub. Three Season Room with beaded board ceiling and ceramic flooring leads out to lovely huge double deck and counter seating at pass-through window from kitchen. Enjoy evenings around the fire-pit area in the yard. New carpeting on stairs and in basement which easily could have a 4th bedroom, in-law arrangement or guest suite as there is an egress and a full updated bathroom. Recreation room and play area as well as separate laundry room and lots of storage closets. All new window well covers and grates. Attached 2 car garage with additional storage. Home features a whole house fan, A/C 2 year new and a new blower motor on furnace.
Last Agent to Sell the Property
Keller Williams Realty Ptnr,LL License #475134250 Listed on: 02/23/2021

Home Details
Home Type
- Single Family
Est. Annual Taxes
- $8,498
Parking
- Garage
Home Design
- Frame Construction
Interior Spaces
- Primary Bathroom is a Full Bathroom
- Breakfast Room
- Home Office
- Recreation Room
Kitchen
- Walk-In Pantry
- <<builtInOvenToken>>
- Cooktop<<rangeHoodToken>>
- <<microwave>>
- Dishwasher
Laundry
- Dryer
- Washer
Finished Basement
- Basement Fills Entire Space Under The House
- Finished Basement Bathroom
Utilities
- Central Air
- Heating System Uses Gas
- Lake Michigan Water
Listing and Financial Details
- Homeowner Tax Exemptions
Ownership History
Purchase Details
Home Financials for this Owner
Home Financials are based on the most recent Mortgage that was taken out on this home.Purchase Details
Purchase Details
Home Financials for this Owner
Home Financials are based on the most recent Mortgage that was taken out on this home.Purchase Details
Similar Homes in the area
Home Values in the Area
Average Home Value in this Area
Purchase History
| Date | Type | Sale Price | Title Company |
|---|---|---|---|
| Deed | $550,000 | Chicago Title | |
| Interfamily Deed Transfer | -- | Attorney | |
| Warranty Deed | $505,000 | Chicago Title Insurance Comp | |
| Interfamily Deed Transfer | -- | -- |
Mortgage History
| Date | Status | Loan Amount | Loan Type |
|---|---|---|---|
| Open | $455,000 | New Conventional | |
| Previous Owner | $440,500 | New Conventional | |
| Previous Owner | $440,000 | New Conventional | |
| Previous Owner | $440,000 | New Conventional | |
| Previous Owner | $25,000 | Credit Line Revolving | |
| Previous Owner | $415,419 | New Conventional | |
| Previous Owner | $417,000 | New Conventional | |
| Previous Owner | $75,000 | Unknown | |
| Previous Owner | $95,000 | Unknown |
Property History
| Date | Event | Price | Change | Sq Ft Price |
|---|---|---|---|---|
| 04/14/2021 04/14/21 | Sold | $550,000 | 0.0% | $399 / Sq Ft |
| 03/02/2021 03/02/21 | Pending | -- | -- | -- |
| 02/23/2021 02/23/21 | For Sale | $550,000 | +8.9% | $399 / Sq Ft |
| 02/29/2016 02/29/16 | Sold | $505,000 | -3.8% | $367 / Sq Ft |
| 12/01/2015 12/01/15 | Pending | -- | -- | -- |
| 11/16/2015 11/16/15 | For Sale | $525,000 | -- | $381 / Sq Ft |
Tax History Compared to Growth
Tax History
| Year | Tax Paid | Tax Assessment Tax Assessment Total Assessment is a certain percentage of the fair market value that is determined by local assessors to be the total taxable value of land and additions on the property. | Land | Improvement |
|---|---|---|---|---|
| 2024 | $8,498 | $38,543 | $13,000 | $25,543 |
| 2023 | $8,614 | $38,543 | $13,000 | $25,543 |
| 2022 | $8,614 | $40,197 | $13,000 | $27,197 |
| 2021 | $6,879 | $31,065 | $8,000 | $23,065 |
| 2020 | $7,549 | $33,897 | $8,000 | $25,897 |
| 2019 | $7,206 | $38,087 | $8,000 | $30,087 |
| 2018 | $5,231 | $26,253 | $7,250 | $19,003 |
| 2017 | $5,105 | $26,253 | $7,250 | $19,003 |
| 2016 | $5,534 | $26,253 | $7,250 | $19,003 |
| 2015 | $5,108 | $27,663 | $6,250 | $21,413 |
| 2014 | $5,415 | $27,663 | $6,250 | $21,413 |
| 2013 | $6,243 | $27,663 | $6,250 | $21,413 |
Agents Affiliated with this Home
-
Arlene Zingsheim

Seller's Agent in 2021
Arlene Zingsheim
Keller Williams Realty Ptnr,LL
(847) 987-8970
5 in this area
57 Total Sales
-
Selma Nemeth

Buyer's Agent in 2021
Selma Nemeth
@ Properties
(847) 774-3636
1 in this area
36 Total Sales
-
Cheryl O'Rourke

Seller's Agent in 2016
Cheryl O'Rourke
Coldwell Banker Realty
(847) 208-7653
42 in this area
64 Total Sales
Map
Source: Midwest Real Estate Data (MRED)
MLS Number: MRD11002207
APN: 10-07-105-012-0000
- 330 Nora Ave
- 1728 Culver Ln
- 702 Waukegan Rd Unit A207
- 1747 Linneman St
- 511 N Branch Rd
- 705 Carriage Hill Dr
- 1744 Linneman St Unit 1744
- 517 Briarhill Ln
- 1544 Longvalley Rd
- 135 Lincoln St
- 1770 Henley St Unit C
- 124 Lincoln St
- 921 Harlem Ave Unit 16
- 1777 Dewes St Unit D
- 127 Elm St
- 2135 Henley St
- 1123 Longvalley Rd
- 326 Country Ln
- 1729 Dewes St
- 42 Lincoln St
