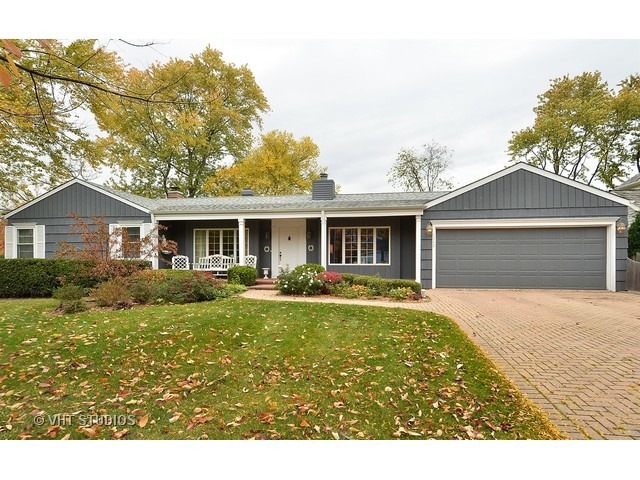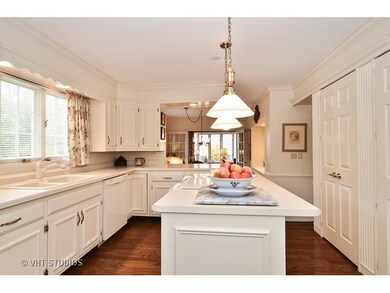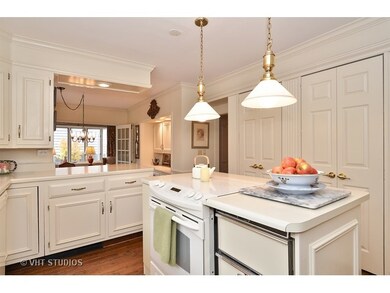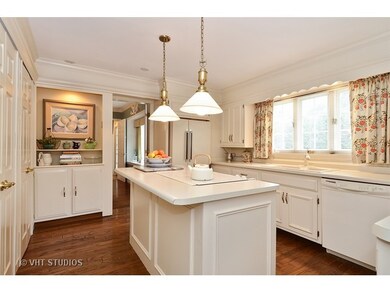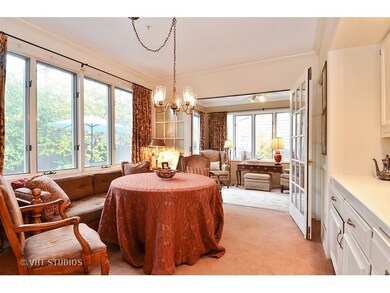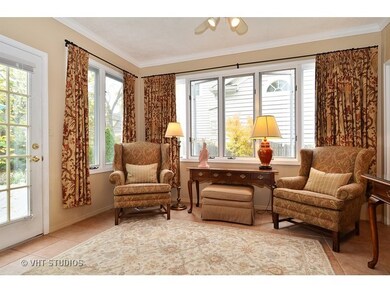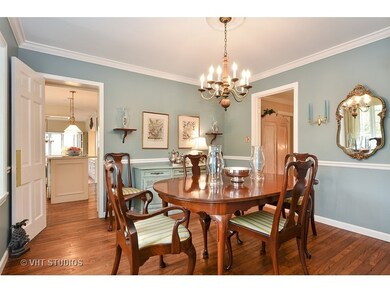
1842 Culver Ln Glenview, IL 60025
Highlights
- Landscaped Professionally
- Deck
- Wooded Lot
- Hoffman Elementary School Rated A-
- Recreation Room
- Ranch Style House
About This Home
As of April 2021Walk to town, train, school, park & shopping from this SPRAWLING RANCH. Much larger than it looks. Large kitchen w/island, wide moldings, custom millwork, 3 pantry closets & breakfast bar opens to breakfast room & office with wall of windows overlooking the lushly landscaped fenced yard. Incredible 1st floor family room with built in bookshelves & fireplace. Beautiful LR with 2nd fireplace & wide moldings. Formal DR w/gleaming hrdwd floor & bay window overlooking yard. MBR Suite with private full bath. 2 additional bedrooms on the main level. The fill finished basement features a recreation room, study, updated full bath, laundry rm and lots of storage. Attached 2 car garage. Award Winning School District, Brick Paver Driveway & Walkway, Raised Solid Panel Doors, 2 Fireplaces, Wide Moldings, Beautiful Landscaping, Great Curb Appeal, Tastefully Decorated. THIS ONE IS A FOOLER...SO MUCH LARGER THAT IT LOOKS!
Last Agent to Sell the Property
Coldwell Banker Realty License #475127103 Listed on: 11/16/2015

Home Details
Home Type
- Single Family
Est. Annual Taxes
- $8,498
Lot Details
- Southern Exposure
- Fenced Yard
- Landscaped Professionally
- Wooded Lot
Parking
- Attached Garage
- Garage Transmitter
- Garage Door Opener
- Brick Driveway
- Parking Included in Price
- Garage Is Owned
Home Design
- Ranch Style House
- Frame Construction
Interior Spaces
- Breakfast Room
- Home Office
- Library
- Recreation Room
- Storage Room
- Wood Flooring
Kitchen
- Breakfast Bar
- Walk-In Pantry
- Oven or Range
- <<microwave>>
- Dishwasher
- Kitchen Island
- Disposal
Bedrooms and Bathrooms
- Primary Bathroom is a Full Bathroom
- Bathroom on Main Level
Laundry
- Dryer
- Washer
Finished Basement
- Basement Fills Entire Space Under The House
- Finished Basement Bathroom
Outdoor Features
- Deck
- Porch
Utilities
- Forced Air Heating and Cooling System
- Heating System Uses Gas
Additional Features
- North or South Exposure
- Property is near a bus stop
Listing and Financial Details
- Senior Tax Exemptions
- Homeowner Tax Exemptions
Ownership History
Purchase Details
Home Financials for this Owner
Home Financials are based on the most recent Mortgage that was taken out on this home.Purchase Details
Purchase Details
Home Financials for this Owner
Home Financials are based on the most recent Mortgage that was taken out on this home.Purchase Details
Similar Homes in the area
Home Values in the Area
Average Home Value in this Area
Purchase History
| Date | Type | Sale Price | Title Company |
|---|---|---|---|
| Deed | $550,000 | Chicago Title | |
| Interfamily Deed Transfer | -- | Attorney | |
| Warranty Deed | $505,000 | Chicago Title Insurance Comp | |
| Interfamily Deed Transfer | -- | -- |
Mortgage History
| Date | Status | Loan Amount | Loan Type |
|---|---|---|---|
| Open | $455,000 | New Conventional | |
| Previous Owner | $440,500 | New Conventional | |
| Previous Owner | $440,000 | New Conventional | |
| Previous Owner | $440,000 | New Conventional | |
| Previous Owner | $25,000 | Credit Line Revolving | |
| Previous Owner | $415,419 | New Conventional | |
| Previous Owner | $417,000 | New Conventional | |
| Previous Owner | $75,000 | Unknown | |
| Previous Owner | $95,000 | Unknown |
Property History
| Date | Event | Price | Change | Sq Ft Price |
|---|---|---|---|---|
| 04/14/2021 04/14/21 | Sold | $550,000 | 0.0% | $399 / Sq Ft |
| 03/02/2021 03/02/21 | Pending | -- | -- | -- |
| 02/23/2021 02/23/21 | For Sale | $550,000 | +8.9% | $399 / Sq Ft |
| 02/29/2016 02/29/16 | Sold | $505,000 | -3.8% | $367 / Sq Ft |
| 12/01/2015 12/01/15 | Pending | -- | -- | -- |
| 11/16/2015 11/16/15 | For Sale | $525,000 | -- | $381 / Sq Ft |
Tax History Compared to Growth
Tax History
| Year | Tax Paid | Tax Assessment Tax Assessment Total Assessment is a certain percentage of the fair market value that is determined by local assessors to be the total taxable value of land and additions on the property. | Land | Improvement |
|---|---|---|---|---|
| 2024 | $8,498 | $38,543 | $13,000 | $25,543 |
| 2023 | $8,614 | $38,543 | $13,000 | $25,543 |
| 2022 | $8,614 | $40,197 | $13,000 | $27,197 |
| 2021 | $6,879 | $31,065 | $8,000 | $23,065 |
| 2020 | $7,549 | $33,897 | $8,000 | $25,897 |
| 2019 | $7,206 | $38,087 | $8,000 | $30,087 |
| 2018 | $5,231 | $26,253 | $7,250 | $19,003 |
| 2017 | $5,105 | $26,253 | $7,250 | $19,003 |
| 2016 | $5,534 | $26,253 | $7,250 | $19,003 |
| 2015 | $5,108 | $27,663 | $6,250 | $21,413 |
| 2014 | $5,415 | $27,663 | $6,250 | $21,413 |
| 2013 | $6,243 | $27,663 | $6,250 | $21,413 |
Agents Affiliated with this Home
-
Arlene Zingsheim

Seller's Agent in 2021
Arlene Zingsheim
Keller Williams Realty Ptnr,LL
(847) 987-8970
5 in this area
57 Total Sales
-
Selma Nemeth

Buyer's Agent in 2021
Selma Nemeth
@ Properties
(847) 774-3636
1 in this area
36 Total Sales
-
Cheryl O'Rourke

Seller's Agent in 2016
Cheryl O'Rourke
Coldwell Banker Realty
(847) 208-7653
42 in this area
64 Total Sales
Map
Source: Midwest Real Estate Data (MRED)
MLS Number: MRD09086849
APN: 10-07-105-012-0000
- 330 Nora Ave
- 1728 Culver Ln
- 702 Waukegan Rd Unit A207
- 1747 Linneman St
- 511 N Branch Rd
- 705 Carriage Hill Dr
- 1744 Linneman St Unit 1744
- 517 Briarhill Ln
- 1544 Longvalley Rd
- 135 Lincoln St
- 1770 Henley St Unit C
- 124 Lincoln St
- 921 Harlem Ave Unit 16
- 1777 Dewes St Unit D
- 127 Elm St
- 2135 Henley St
- 1123 Longvalley Rd
- 326 Country Ln
- 1729 Dewes St
- 42 Lincoln St
