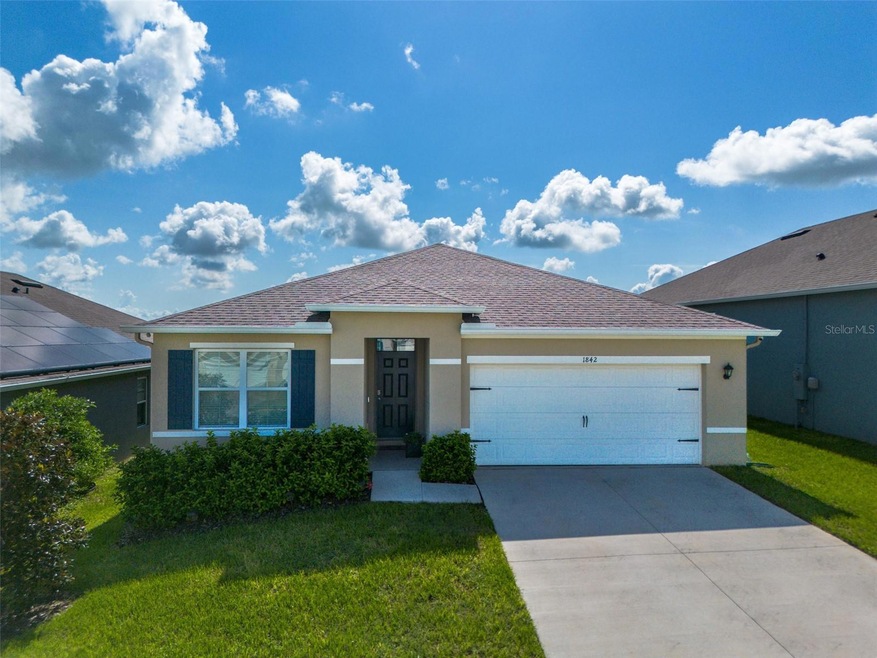
1842 Hackberry St Groveland, FL 34736
Highland View NeighborhoodHighlights
- Open Floorplan
- Stone Countertops
- Community Pool
- Florida Architecture
- Mature Landscaping
- Oversized Lot
About This Home
As of December 2024Back ups Requested. LIKE NEW! Meticulous Condition. STUNNING VIEW from back patio overlooking Beautiful valley! This is perfectly relaxing oasis.
Open kitchen with granite counter tops and elegant backsplash, grey cabinetry, Designer pendant lights over counter, stainless appliances includes upgraded refrigerator.
This home has it all so no other amenity is needed. It even has a epoxy garage floor.
This is better than new!
Community pool to enjoy without the work of having your own.
Groveland /Clermont area of Well Cared for homes in smaller development.
Last Agent to Sell the Property
FLAMINGO REALTY OF ORLANDO Brokerage Phone: 407-291-7611 License #173920 Listed on: 08/13/2024
Home Details
Home Type
- Single Family
Est. Annual Taxes
- $4,935
Year Built
- Built in 2022
Lot Details
- 7,225 Sq Ft Lot
- Lot Dimensions are 50x144.50
- West Facing Home
- Mature Landscaping
- Oversized Lot
- Level Lot
- Metered Sprinkler System
- Landscaped with Trees
HOA Fees
- $84 Monthly HOA Fees
Parking
- 2 Car Attached Garage
- Garage Door Opener
Home Design
- Florida Architecture
- Slab Foundation
- Shingle Roof
- Block Exterior
- Stucco
Interior Spaces
- 1,676 Sq Ft Home
- 1-Story Property
- Open Floorplan
- Ceiling Fan
- Window Treatments
- Sliding Doors
- Living Room
- Dining Room
- Inside Utility
Kitchen
- Range
- Microwave
- Ice Maker
- Dishwasher
- Stone Countertops
- Disposal
Flooring
- Carpet
- Concrete
- Ceramic Tile
Bedrooms and Bathrooms
- 3 Bedrooms
- Split Bedroom Floorplan
- Closet Cabinetry
- Walk-In Closet
- 2 Full Bathrooms
Laundry
- Laundry Room
- Dryer
- Washer
Outdoor Features
- Screened Patio
- Exterior Lighting
- Rain Gutters
- Rear Porch
Utilities
- Central Heating and Cooling System
- Electric Water Heater
- Cable TV Available
Listing and Financial Details
- Visit Down Payment Resource Website
- Tax Lot 05500
- Assessor Parcel Number 34-21-25-0050-000-05500
Community Details
Overview
- Association fees include pool
- Everett Mitchell Association, Phone Number (407) 705-2190
- Built by DR Horton
- Arborwood Ph 1A Subdivision
Recreation
- Community Pool
Similar Homes in Groveland, FL
Home Values in the Area
Average Home Value in this Area
Property History
| Date | Event | Price | Change | Sq Ft Price |
|---|---|---|---|---|
| 12/13/2024 12/13/24 | Sold | $370,000 | 0.0% | $221 / Sq Ft |
| 11/06/2024 11/06/24 | Pending | -- | -- | -- |
| 10/30/2024 10/30/24 | Price Changed | $370,000 | -1.3% | $221 / Sq Ft |
| 08/13/2024 08/13/24 | For Sale | $375,000 | +11.6% | $224 / Sq Ft |
| 07/19/2022 07/19/22 | Sold | $335,990 | 0.0% | $201 / Sq Ft |
| 11/16/2021 11/16/21 | Pending | -- | -- | -- |
| 11/11/2021 11/11/21 | For Sale | $335,990 | -- | $201 / Sq Ft |
Tax History Compared to Growth
Agents Affiliated with this Home
-
Peggy Johnson

Seller's Agent in 2024
Peggy Johnson
FLAMINGO REALTY OF ORLANDO
(407) 716-6188
1 in this area
15 Total Sales
-
Jean Cidel

Buyer's Agent in 2024
Jean Cidel
SUNSTATE REALTY OF CENTRAL FL
(772) 924-6637
1 in this area
257 Total Sales
-
Tim Hultgren
T
Seller's Agent in 2022
Tim Hultgren
D R HORTON REALTY INC
(866) 476-2601
2 in this area
3,751 Total Sales
-
Chris Creegan

Buyer's Agent in 2022
Chris Creegan
CREEGAN GROUP
(407) 509-2159
2 in this area
1,636 Total Sales
-
Benjamin Derry

Buyer Co-Listing Agent in 2022
Benjamin Derry
CREEGAN GROUP
(407) 401-1665
1 in this area
72 Total Sales
Map
Source: Stellar MLS
MLS Number: O6231935
- 0 Florida 33
- 9070 Florida 33
- 8715 Florida 33
- TBD Florida 33
- 248 E Magnolia St
- 373 E Waldo St
- 0 Florida 19
- 370 E Waldo St
- 677 E Warner St
- XXX Greenwood St
- 841 S Michigan Ave
- 608 E Swanson St
- 322 First Ave
- 126 E Beach St
- 919 S Lake Ave
- 655 N Arnold Ave
- 117 Stewart Lake Loop
- 119 Stewart Lake Loop
- 1078 Osprey Cove Cir
- 0 E Pomelo St
