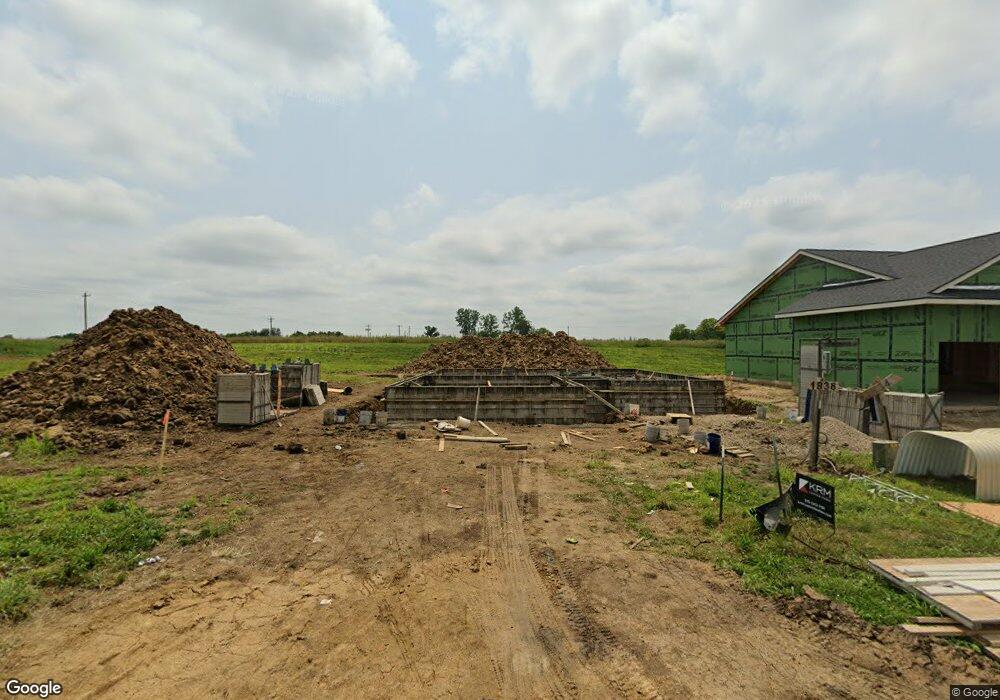
PENDING
NEW CONSTRUCTION
1842 Silver Maple Dr Norwalk, IA 50211
Warren County NeighborhoodEstimated payment $1,778/month
4
Beds
3
Baths
1,204
Sq Ft
$278
Price per Sq Ft
Highlights
- New Construction
- Ranch Style House
- Luxury Vinyl Plank Tile Flooring
- Deck
- Mud Room
- Forced Air Heating and Cooling System
About This Home
24Hour Sale. Spec home sold in process.
Home Details
Home Type
- Single Family
Est. Annual Taxes
- $6
Year Built
- Built in 2025 | New Construction
Lot Details
- 6,875 Sq Ft Lot
- Property is zoned PUD
Home Design
- Ranch Style House
- Asphalt Shingled Roof
- Cement Board or Planked
Interior Spaces
- 1,204 Sq Ft Home
- Electric Fireplace
- Mud Room
- Family Room Downstairs
- Dining Area
- Finished Basement
- Basement Window Egress
- Fire and Smoke Detector
- Laundry on main level
Kitchen
- Stove
- Microwave
- Dishwasher
Flooring
- Carpet
- Luxury Vinyl Plank Tile
Bedrooms and Bathrooms
Parking
- 2 Car Attached Garage
- Driveway
Additional Features
- Deck
- Forced Air Heating and Cooling System
Community Details
- Property has a Home Owners Association
- *See Remarks Association
- Built by KRM Development
Listing and Financial Details
- Assessor Parcel Number 63222020260
Map
Create a Home Valuation Report for This Property
The Home Valuation Report is an in-depth analysis detailing your home's value as well as a comparison with similar homes in the area
Home Values in the Area
Average Home Value in this Area
Tax History
| Year | Tax Paid | Tax Assessment Tax Assessment Total Assessment is a certain percentage of the fair market value that is determined by local assessors to be the total taxable value of land and additions on the property. | Land | Improvement |
|---|---|---|---|---|
| 2024 | $6 | $300 | $300 | -- |
| 2023 | $6 | $300 | $300 | $0 |
| 2022 | $4 | $200 | $200 | $0 |
Source: Public Records
Property History
| Date | Event | Price | Change | Sq Ft Price |
|---|---|---|---|---|
| 05/14/2025 05/14/25 | Pending | -- | -- | -- |
| 05/14/2025 05/14/25 | For Sale | $334,900 | -- | $278 / Sq Ft |
Source: Des Moines Area Association of REALTORS®
Purchase History
| Date | Type | Sale Price | Title Company |
|---|---|---|---|
| Quit Claim Deed | -- | None Listed On Document |
Source: Public Records
Mortgage History
| Date | Status | Loan Amount | Loan Type |
|---|---|---|---|
| Open | $308,800 | Construction |
Source: Public Records
Similar Homes in Norwalk, IA
Source: Des Moines Area Association of REALTORS®
MLS Number: 718120
APN: 64222020260
Nearby Homes
- 1838 Silver Maple Dr
- 2110 Autumn Blaze Dr
- 1910 Silver Maple Dr
- 1801 Silver Maple Dr
- 2004 Bluebell Dr
- 1828 Timberview Dr
- 1512 Timberview Dr
- 1506 Timberview Dr
- 2817 Partlow St
- 2804 Birchwood Dr
- 2806 Plum Dr
- 2821 Plum Dr
- 2818 Plum Dr
- 2827 Plum Dr
- 2824 Plum Dr
- 2901 Plum Dr
- 2830 Plum Dr
- 2904 Plum Dr
- 2909 Crest View Cir
- 2925 Oak St
