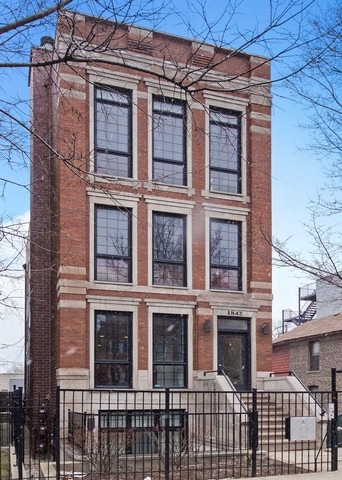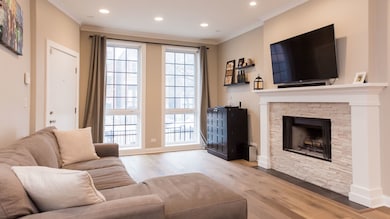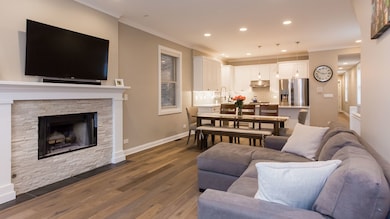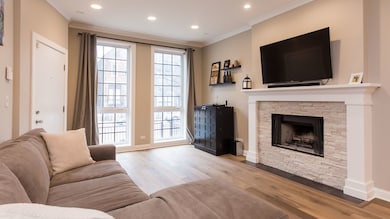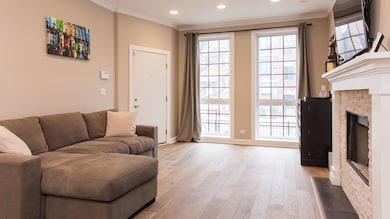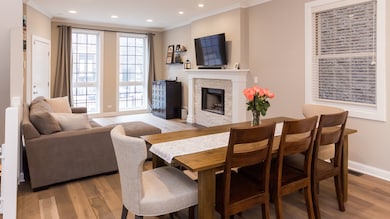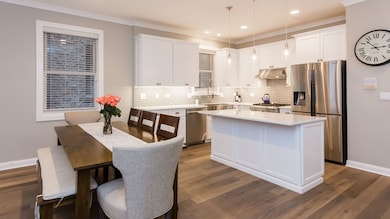
1842 W Armitage Ave Unit 1 Chicago, IL 60622
Bucktown NeighborhoodHighlights
- Deck
- Stainless Steel Appliances
- Soaking Tub
- Wood Flooring
- Detached Garage
- Garage ceiling height seven feet or more
About This Home
As of April 2020Fantastically bright 3br/2.5ba duplex in the heart of Bucktown. Close to Metra, Blue line, 606 trail, restaurants, bars, & all WP/Bucktown shopping. This exquisite unit welcomes you w/extra wide planked hardwood floors thru-out, custom built fireplace, & ultimate chefs kitchen with high end cabinets, quartz counters, professional s/s appls...the list goes on. Your master suite boasts an organized walk-in-closet, sep shower, dual vanity, & soaking tub. The private deck off the rear can be reached through the hallway or from the master suite. The lower level has 2 large bedrooms & gracious family room w/attached patio, perfect for entertaining. Your new home is finished w/closet organizers, brand new Electrolux steam W/D, high efficiency water heater, gar prkg, & solid all-brick masonry Too much to list, more than 75% of this home has been gutted to the studs & finished w/the finest materials & excellent craftsmanship. Truly a PLEASURE to show!
Property Details
Home Type
- Condominium
Est. Annual Taxes
- $12,892
Year Built | Renovated
- 2005 | 2017
HOA Fees
- $210 per month
Parking
- Detached Garage
- Garage ceiling height seven feet or more
- Garage Transmitter
- Parking Included in Price
- Garage Is Owned
Home Design
- Brick Exterior Construction
- Slab Foundation
- Rubber Roof
Interior Spaces
- Gas Log Fireplace
- Wood Flooring
Kitchen
- Oven or Range
- Microwave
- Freezer
- Dishwasher
- Stainless Steel Appliances
- Kitchen Island
- Disposal
Bedrooms and Bathrooms
- Primary Bathroom is a Full Bathroom
- Dual Sinks
- Soaking Tub
- Separate Shower
Laundry
- Dryer
- Washer
Basement
- Basement Fills Entire Space Under The House
- Finished Basement Bathroom
Outdoor Features
- Deck
- Patio
Utilities
- Forced Air Heating and Cooling System
- Heating System Uses Gas
- Lake Michigan Water
Additional Features
- North or South Exposure
- Southern Exposure
Community Details
- Pets Allowed
Listing and Financial Details
- Homeowner Tax Exemptions
Ownership History
Purchase Details
Home Financials for this Owner
Home Financials are based on the most recent Mortgage that was taken out on this home.Purchase Details
Home Financials for this Owner
Home Financials are based on the most recent Mortgage that was taken out on this home.Purchase Details
Home Financials for this Owner
Home Financials are based on the most recent Mortgage that was taken out on this home.Purchase Details
Home Financials for this Owner
Home Financials are based on the most recent Mortgage that was taken out on this home.Purchase Details
Home Financials for this Owner
Home Financials are based on the most recent Mortgage that was taken out on this home.Similar Homes in Chicago, IL
Home Values in the Area
Average Home Value in this Area
Purchase History
| Date | Type | Sale Price | Title Company |
|---|---|---|---|
| Warranty Deed | $632,500 | Saturn Title Llc | |
| Warranty Deed | $645,500 | Attorneys Title Guaranty Fu | |
| Warranty Deed | $538,500 | Fidelity National Title | |
| Warranty Deed | $487,000 | Ctcc | |
| Warranty Deed | $495,000 | Chicago Title Insurance Co |
Mortgage History
| Date | Status | Loan Amount | Loan Type |
|---|---|---|---|
| Open | $377,000 | New Conventional | |
| Closed | $379,500 | New Conventional | |
| Previous Owner | $548,463 | New Conventional | |
| Previous Owner | $473,500 | Adjustable Rate Mortgage/ARM | |
| Previous Owner | $365,250 | New Conventional | |
| Previous Owner | $380,000 | New Conventional | |
| Previous Owner | $396,000 | Unknown | |
| Previous Owner | $396,000 | Fannie Mae Freddie Mac | |
| Previous Owner | $49,500 | Unknown |
Property History
| Date | Event | Price | Change | Sq Ft Price |
|---|---|---|---|---|
| 04/30/2020 04/30/20 | Sold | $632,500 | -4.0% | -- |
| 03/29/2020 03/29/20 | Pending | -- | -- | -- |
| 03/19/2020 03/19/20 | For Sale | $659,000 | +2.1% | -- |
| 05/28/2018 05/28/18 | Sold | $645,250 | -0.7% | -- |
| 03/28/2018 03/28/18 | Pending | -- | -- | -- |
| 03/14/2018 03/14/18 | For Sale | $649,900 | +20.7% | -- |
| 11/29/2016 11/29/16 | Sold | $538,500 | -2.1% | -- |
| 10/14/2016 10/14/16 | Pending | -- | -- | -- |
| 09/29/2016 09/29/16 | For Sale | $550,000 | +12.9% | -- |
| 08/27/2013 08/27/13 | Sold | $487,000 | -2.6% | -- |
| 05/23/2013 05/23/13 | Pending | -- | -- | -- |
| 05/17/2013 05/17/13 | For Sale | $499,900 | -- | -- |
Tax History Compared to Growth
Tax History
| Year | Tax Paid | Tax Assessment Tax Assessment Total Assessment is a certain percentage of the fair market value that is determined by local assessors to be the total taxable value of land and additions on the property. | Land | Improvement |
|---|---|---|---|---|
| 2024 | $12,892 | $66,959 | $7,144 | $59,815 |
| 2023 | $12,566 | $60,887 | $3,284 | $57,603 |
| 2022 | $12,566 | $60,887 | $3,284 | $57,603 |
| 2021 | $12,284 | $60,885 | $3,283 | $57,602 |
| 2020 | $11,046 | $49,408 | $3,283 | $46,125 |
| 2019 | $11,017 | $54,637 | $3,283 | $51,354 |
| 2018 | $10,793 | $54,637 | $3,283 | $51,354 |
| 2017 | $6,924 | $32,164 | $2,880 | $29,284 |
| 2016 | $5,942 | $32,164 | $2,880 | $29,284 |
| 2015 | $8,591 | $49,504 | $2,880 | $46,624 |
| 2014 | $7,135 | $41,023 | $2,333 | $38,690 |
| 2013 | $6,983 | $41,023 | $2,333 | $38,690 |
Agents Affiliated with this Home
-
Melanie Everett

Seller's Agent in 2020
Melanie Everett
Compass
(312) 319-1168
9 in this area
494 Total Sales
-
Courtney Killeen

Seller Co-Listing Agent in 2020
Courtney Killeen
Compass
(517) 282-8408
1 in this area
52 Total Sales
-
Ian Schwartz

Buyer's Agent in 2020
Ian Schwartz
Coldwell Banker Realty
(860) 558-6836
6 in this area
198 Total Sales
-
Jason Mrozik

Seller's Agent in 2018
Jason Mrozik
Compass
(773) 524-4444
31 Total Sales
-
Richard Kasper

Seller Co-Listing Agent in 2018
Richard Kasper
Compass
(312) 733-7201
5 in this area
357 Total Sales
-
Bridgett Kiefer

Buyer's Agent in 2018
Bridgett Kiefer
Jameson Sotheby's International Realty
(312) 867-2134
6 Total Sales
Map
Source: Midwest Real Estate Data (MRED)
MLS Number: MRD09884290
APN: 14-31-215-053-1001
- 1916 N Hermitage Ave
- 1855 N Hermitage Ave
- 1925 N Damen Ave Unit 1
- 1951 W Dickens Ave
- 2128 N Winchester Ave
- 1830 N Paulina St
- 1830 N Winchester Ave Unit 207
- 2012 W Charleston St
- 2221 N Lister Ave Unit 3D
- 2138 N Damen Ave Unit 4
- 2231 N Lister Ave Unit D
- 1845 N Marshfield Ave
- 2035 W Charleston St Unit 405
- 2035 W Charleston St Unit 205
- 2008 W Willow St Unit C
- 2040 W Shakespeare Ave
- 1737 N Paulina St Unit 302
- 1740 N Marshfield Ave Unit E30
- 1740 N Marshfield Ave Unit 6
- 1740 N Marshfield Ave Unit A12
