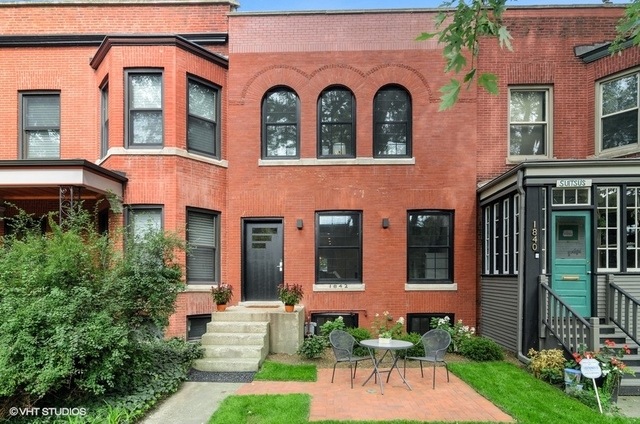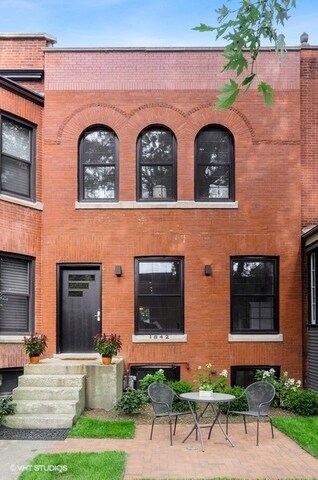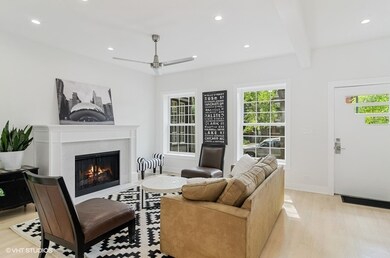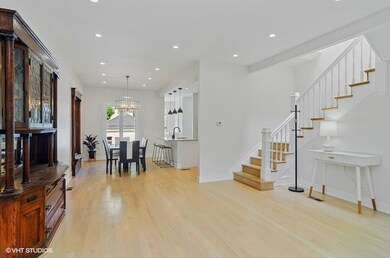
1842 W Eddy St Chicago, IL 60657
Roscoe Village NeighborhoodEstimated Value: $939,000 - $1,316,000
Highlights
- Updated Kitchen
- 3-minute walk to Addison Station (Brown Line)
- Wood Flooring
- Hamilton Elementary School Rated A-
- Open Floorplan
- Bonus Room
About This Home
As of October 20201842 Eddy: World's Fair Rowhome Gut Rehab. Gorgeous through and through, enjoy the mix of vintage character with brand new insides. Charming curb appeal in this historic row home with restored redbrick facade and classic black windows with arched framing surround. Set on a special block in Roscoe Village, own a piece of history with brand new interior that mixes modern with vintage in a super functional and special home. Owner purchased for herself and has worked for 3 years with an experienced contractor, to bring the home to life. Ideal floorpan with 3 bedrooms up features awesome touches like skylights, nice size landing ( great dancing space for little ones), laundry, linen closet and a great view out beautiful arched windows on to Eddy st. Primary bed features dual closets (closets delivered as vanilla box),ensuite master with freestanding tub, dual sinks, separate w/c. Main level features generous flex space, large L shaped chef's kitchen with 2 rows of white cabinetry, granite counters and matte black accents. double oven! The kitchen has an awesome mudroom/ pantry area that can be built out and customized. Sweet powder tucked under stairs, family room with gas fireplace with quartz surround and millwork. Lower level has sunny bedroom with walk-in closet, washer/ dryer/ slop sink/ under stair storage. Den/office with barn door/ get some light in the workspace/ zoom room. Truly XL living space in the rec area. Herringbone pavers in the front, concrete in back that could be grass if desired. Refreshed 2 car garage: new roof, siding, etc Some Details: +new 1.5" water main +new sewer lines +new roof with 6 year warranty +drain tiles, sump pump +special access windows in basement to comply with code +additional insulation for soundproof, and temperature control +dual zoned on mechanical damper +all bedrooms wired for tv +skylights +Original Restored built-in cabinet, full length mirror and post and rails on stairs +designer tile and lighting throughout +chandelier in dining room +2 washer dryer stations- 2nd floor and LL +glass shower doors +separate w/c in primary bath, freestanding soaking tub + 2 primary closets +Bosch Appliances & LG fridge in kitchen +double oven and 5 burner cook top +Hardwood on main and upper levels, lux carpet in basement Hamilton School District! One of the citys best community blocks.
Last Buyer's Agent
George Morgan
Compass License #475129411

Home Details
Home Type
- Single Family
Est. Annual Taxes
- $14,723
Year Built | Renovated
- 1887 | 2020
Lot Details
- 2,178
Parking
- Detached Garage
- Garage Door Opener
- Parking Included in Price
- Garage Is Owned
Home Design
- Brick Exterior Construction
- Asphalt Shingled Roof
Interior Spaces
- Open Floorplan
- Built-In Features
- Historic or Period Millwork
- Skylights
- Mud Room
- Den
- Bonus Room
- Finished Basement
- Finished Basement Bathroom
Kitchen
- Updated Kitchen
- Walk-In Pantry
- Built-In Double Oven
- Gas Cooktop
- Range Hood
- Microwave
- Dishwasher
- Stainless Steel Appliances
- Kitchen Island
- Granite Countertops
- Built-In or Custom Kitchen Cabinets
- Disposal
Flooring
- Wood
- Partially Carpeted
Bedrooms and Bathrooms
- Walk-In Closet
- Bathroom on Main Level
- Dual Sinks
- Soaking Tub
- Separate Shower
Laundry
- Laundry on upper level
- Dryer
- Washer
Outdoor Features
- Patio
- Porch
Utilities
- Forced Air Heating and Cooling System
- Heating System Uses Gas
- Lake Michigan Water
Additional Features
- North or South Exposure
- Southern Exposure
Ownership History
Purchase Details
Home Financials for this Owner
Home Financials are based on the most recent Mortgage that was taken out on this home.Purchase Details
Purchase Details
Home Financials for this Owner
Home Financials are based on the most recent Mortgage that was taken out on this home.Purchase Details
Purchase Details
Similar Homes in Chicago, IL
Home Values in the Area
Average Home Value in this Area
Purchase History
| Date | Buyer | Sale Price | Title Company |
|---|---|---|---|
| Lahive Logan | $960,000 | Greater Illinois Title | |
| Dufresne Derrick | -- | Attorney | |
| Dufresne Derrick | $512,000 | Attorneys Title Guaranty Fun | |
| Eddy Street Llc | -- | None Available | |
| Smith Gloria | -- | -- |
Mortgage History
| Date | Status | Borrower | Loan Amount |
|---|---|---|---|
| Previous Owner | Lahive Logan | $768,000 | |
| Previous Owner | Dufresne Derrick | $435,200 |
Property History
| Date | Event | Price | Change | Sq Ft Price |
|---|---|---|---|---|
| 10/21/2020 10/21/20 | Sold | $960,000 | -3.0% | $452 / Sq Ft |
| 09/24/2020 09/24/20 | Pending | -- | -- | -- |
| 09/21/2020 09/21/20 | For Sale | $990,000 | +93.4% | $466 / Sq Ft |
| 08/24/2018 08/24/18 | Sold | $512,000 | +2.6% | $241 / Sq Ft |
| 07/14/2018 07/14/18 | Pending | -- | -- | -- |
| 07/09/2018 07/09/18 | For Sale | $499,000 | -- | $235 / Sq Ft |
Tax History Compared to Growth
Tax History
| Year | Tax Paid | Tax Assessment Tax Assessment Total Assessment is a certain percentage of the fair market value that is determined by local assessors to be the total taxable value of land and additions on the property. | Land | Improvement |
|---|---|---|---|---|
| 2024 | $14,723 | $89,001 | $39,975 | $49,026 |
| 2023 | $14,723 | $75,001 | $32,238 | $42,763 |
| 2022 | $14,723 | $75,001 | $32,238 | $42,763 |
| 2021 | $15,082 | $74,999 | $32,237 | $42,762 |
| 2020 | $15,257 | $73,413 | $13,410 | $60,003 |
| 2019 | $16,208 | $80,674 | $13,410 | $67,264 |
| 2018 | $15,257 | $80,674 | $13,410 | $67,264 |
| 2017 | $12,126 | $59,705 | $11,863 | $47,842 |
| 2016 | $11,458 | $59,705 | $11,863 | $47,842 |
| 2015 | $10,460 | $59,705 | $11,863 | $47,842 |
| 2014 | $8,689 | $49,402 | $9,284 | $40,118 |
| 2013 | $8,507 | $49,402 | $9,284 | $40,118 |
Agents Affiliated with this Home
-
Theresa Hahn

Seller's Agent in 2020
Theresa Hahn
Compass
(815) 252-0447
8 in this area
107 Total Sales
-

Buyer's Agent in 2020
George Morgan
Compass
(773) 807-2523
3 in this area
62 Total Sales
-
Greg Viti

Seller's Agent in 2018
Greg Viti
Keller Williams ONEChicago
(773) 617-8880
2 in this area
59 Total Sales
-
G
Buyer's Agent in 2018
Greg Whelan
Redfin Corporation
(312) 437-7500
Map
Source: Midwest Real Estate Data (MRED)
MLS Number: MRD10877469
APN: 14-19-402-016-0000
- 1824 W Eddy St
- 1835 W Eddy St
- 3530 N Lincoln Ave Unit 404
- 1753 W Cornelia Ave
- 1934 W Patterson Ave
- 1849 W Newport Ave Unit 1
- 1745 W Cornelia Ave
- 3506 N Damen Ave
- 1946 W Newport Ave Unit 1E
- 1848 W Waveland Ave Unit 1E
- 3651 N Damen Ave Unit CH
- 1743 W Newport Ave
- 3723 N Wolcott Ave
- 3443 N Lincoln Ave Unit 4A
- 1800 W Roscoe St Unit 432
- 1800 W Roscoe St Unit 510
- 1941 W Roscoe St
- 3635 N Paulina St
- 1727 W Roscoe St
- 3619 N Hoyne Ave
- 1842 W Eddy St
- 1840 W Eddy St
- 1844 W Eddy St
- 1846 W Eddy St
- 1838 W Eddy St
- 1848 W Eddy St
- 1850 W Eddy St
- 1834 W Eddy St
- 1830 W Eddy St
- 1843 W Addison St
- 1828 W Eddy St
- 1837 W Addison St Unit 1
- 1837 W Addison St Unit 2
- 1837 W Addison St
- 1826 W Eddy St
- 1847 W Addison St
- 1841 W Addison St Unit 2
- 1841 W Addison St
- 1849 W Eddy St
- 1843 W Eddy St






