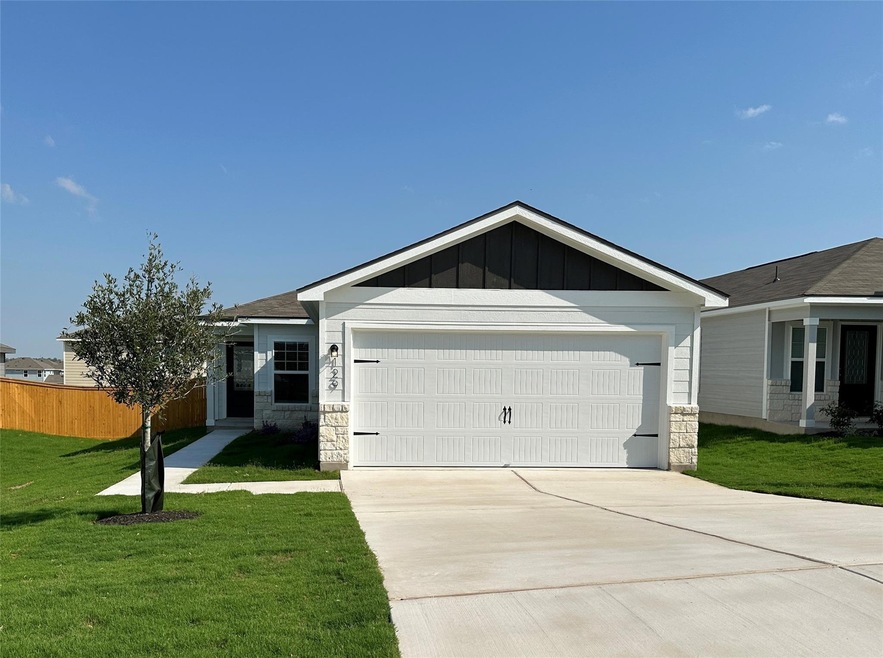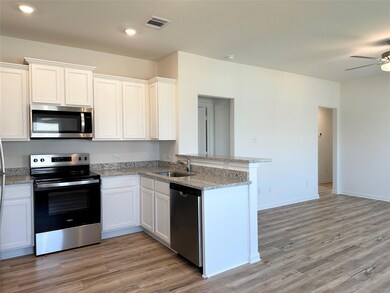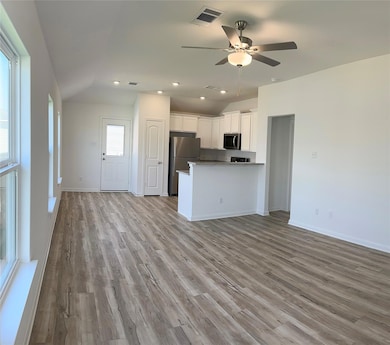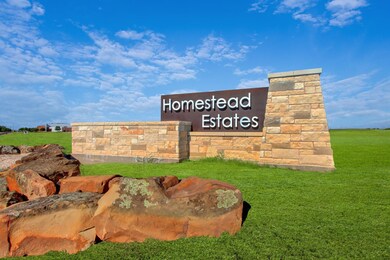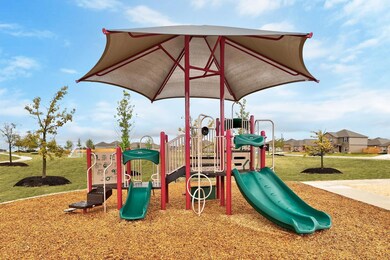
Estimated payment $1,992/month
Highlights
- New Construction
- Clubhouse
- Granite Countertops
- Open Floorplan
- Main Floor Primary Bedroom
- Neighborhood Views
About This Home
If efficiency and convenience are important to you, the Acorn plan is the perfect fit. Three bedrooms, including a private master suite, provide the space you need to host friends, family, set up an office, and more. The spacious family room opens up to the dining area and kitchen, the ideal set up for the next game night or everyday lounging. Everything you need is right at your fingertips in the Acorn!
Last Listed By
LGI Homes Brokerage Phone: (281) 362-8998 License #0226524 Listed on: 06/05/2025
Home Details
Home Type
- Single Family
Year Built
- Built in 2025 | New Construction
Lot Details
- 4,966 Sq Ft Lot
- South Facing Home
- Gated Home
- Wood Fence
- Landscaped
- Interior Lot
- Sprinkler System
- Dense Growth Of Small Trees
- Back Yard Fenced and Front Yard
HOA Fees
- $35 Monthly HOA Fees
Parking
- 2 Car Attached Garage
- Lighted Parking
- Front Facing Garage
- Garage Door Opener
- Driveway
- Additional Parking
Home Design
- Slab Foundation
- Blown-In Insulation
- Shingle Roof
- Fiberglass Roof
- Concrete Siding
- ICAT Recessed Lighting
- HardiePlank Type
- Radiant Barrier
Interior Spaces
- 1,076 Sq Ft Home
- 2-Story Property
- Open Floorplan
- Wired For Data
- Ceiling Fan
- Recessed Lighting
- Double Pane Windows
- Vinyl Clad Windows
- Window Screens
- Entrance Foyer
- Neighborhood Views
- Attic or Crawl Hatchway Insulated
Kitchen
- Breakfast Bar
- Free-Standing Electric Range
- Range Hood
- Microwave
- Plumbed For Ice Maker
- Dishwasher
- Stainless Steel Appliances
- Granite Countertops
- Disposal
Flooring
- Carpet
- Vinyl
Bedrooms and Bathrooms
- 3 Main Level Bedrooms
- Primary Bedroom on Main
- Walk-In Closet
- 2 Full Bathrooms
Home Security
- Smart Thermostat
- Carbon Monoxide Detectors
- Fire and Smoke Detector
Schools
- Harvest Ridge Elementary School
- Elgin Middle School
- Elgin High School
Utilities
- Central Heating and Cooling System
- Vented Exhaust Fan
- Underground Utilities
- Electric Water Heater
- High Speed Internet
- Phone Available
- Cable TV Available
Additional Features
- Energy-Efficient HVAC
- Covered patio or porch
Listing and Financial Details
- Assessor Parcel Number 990479
Community Details
Overview
- Association fees include common area maintenance
- Homestead Estates Homeowner's Assoc. Association
- Built by LGI Homes - Texas, LLC
- Eagles Landing Subdivision
Amenities
- Community Barbecue Grill
- Picnic Area
- Common Area
- Clubhouse
- Community Mailbox
Recreation
- Sport Court
- Community Playground
- Community Pool
- Park
- Trails
Map
Home Values in the Area
Average Home Value in this Area
Property History
| Date | Event | Price | Change | Sq Ft Price |
|---|---|---|---|---|
| 06/05/2025 06/05/25 | For Sale | $296,900 | -- | $276 / Sq Ft |
Similar Homes in Elgin, TX
Source: Unlock MLS (Austin Board of REALTORS®)
MLS Number: 1083942
- 18228 Stellers Sea St
- 18224 Stellers Sea St
- 18229 Stellers Sea St
- 18237 Stellers Sea St
- 18400 Stellers Sea St
- 18300 Stellers Sea St
- 14713 Bonellis Pass
- 18312 Stellers Sea St
- 18316 Stellers Sea St
- 18308 Stellers Sea St
- 18236 Stellers Sea St
- 18232 Stellers Sea St
- 18225 Stellers Sea St
- 18220 Stellers Sea St
- 18213 Stellers Sea St
- 18212 Stellers Sea St
- 18412 Stellers Sea St
- 18424 Stellers Sea St
- 18428 Stellers Sea St
- 14704 Wahlbergs Way
