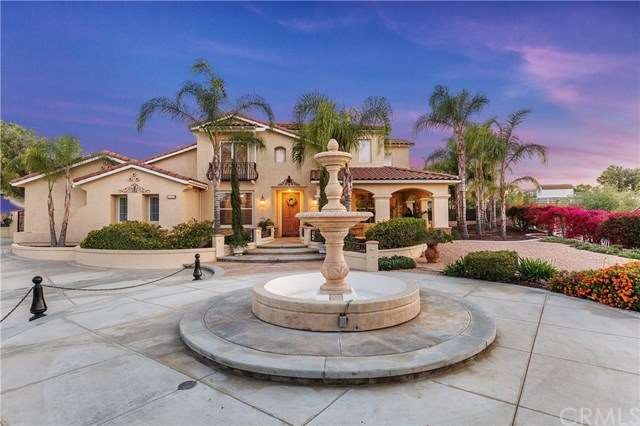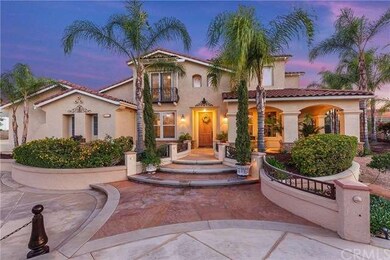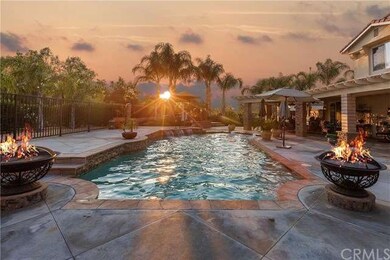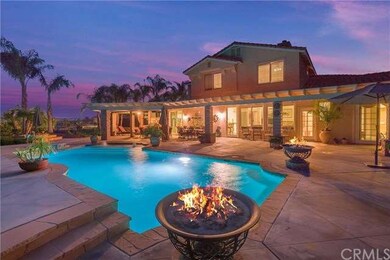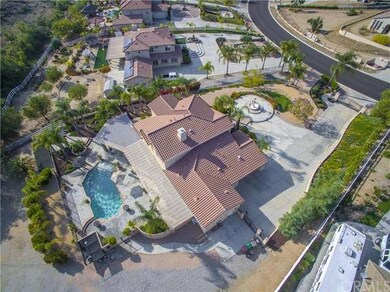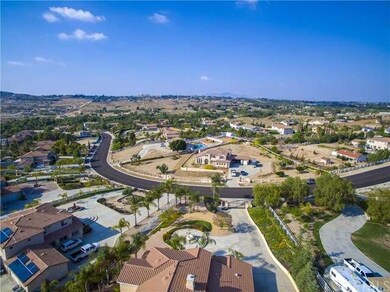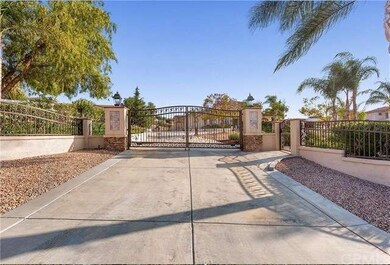
18421 Hollowtree Ln Riverside, CA 92504
Lake Mathews NeighborhoodHighlights
- Horse Property
- Private Pool
- Auto Driveway Gate
- Lake Mathews Elementary School Rated A-
- RV Access or Parking
- Mountain View
About This Home
As of June 2023***SPECTACULAR MOCKINGBIRD CANYON ESTATES POOL HOME*** This private Estate is on 1.48 Acres of usable land with a 3102 Sq. Ft, 4 Bedrooms, 3 Bath, Loft & 3 car garage. This home has lush landscaping, a beautiful fountain & wrought iron throughout. When entering this immaculate home there is a massive living and dining room with 18 ft ceilings. The kitchen has been updated with refinished cabinetry, stainless steel appliances & double oven. The spacious master bedroom is downstairs and overlooks the pool. The master bath has a Jacuzzi tub, double sinks, separate shower & walk-in closet. There is another bedroom, bath & laundry room downstairs. Upstairs has a loft, full bath, two bedrooms & French doors leading to a balcony with beautiful views!!! The 3 car garage has new cabinetry & epoxy floors. The backyard is absolutely gorgeous with extensive patio covers along back, a cabana, sparkling Pool with Fire Bowls!! There is a large area where you can put horse facilities, garage, tennis courts, anything you can Dream!!! LOW TAX RATE & NO HOA. Best Schools (dual boundaries choice of King or Arlington). This is one of the best homes in M.C. Estates!! YOU MUST SEE THIS HOME, IT WILL NOT LAST!! Click on Virtual Tour Link.
Last Agent to Sell the Property
KJ Realty Group Inc. License #01923962 Listed on: 05/11/2016
Last Buyer's Agent
Tamara Myers
North Hills Realty License #01874806
Home Details
Home Type
- Single Family
Est. Annual Taxes
- $13,379
Year Built
- Built in 2003
Lot Details
- 1.48 Acre Lot
- Rural Setting
- Wrought Iron Fence
- Block Wall Fence
- Landscaped
- Sprinklers on Timer
Parking
- 3 Car Attached Garage
- Parking Available
- Front Facing Garage
- Side Facing Garage
- Three Garage Doors
- Garage Door Opener
- Auto Driveway Gate
- RV Access or Parking
Home Design
- Contemporary Architecture
- Turnkey
- Slab Foundation
- Interior Block Wall
- Tile Roof
Interior Spaces
- 3,102 Sq Ft Home
- 2-Story Property
- Crown Molding
- Two Story Ceilings
- Ceiling Fan
- Recessed Lighting
- Drapes & Rods
- Entrance Foyer
- Family Room with Fireplace
- Family Room Off Kitchen
- Combination Dining and Living Room
- Loft
- Mountain Views
- Laundry Room
Kitchen
- Breakfast Area or Nook
- Open to Family Room
- Walk-In Pantry
- Double Oven
- Gas Cooktop
- Microwave
- Kitchen Island
- Tile Countertops
Flooring
- Carpet
- Tile
Bedrooms and Bathrooms
- 4 Bedrooms
- Primary Bedroom on Main
- Walk-In Closet
- 3 Full Bathrooms
Home Security
- Carbon Monoxide Detectors
- Fire and Smoke Detector
Accessible Home Design
- Low Pile Carpeting
Outdoor Features
- Private Pool
- Horse Property
- Balcony
- Covered patio or porch
- Exterior Lighting
Utilities
- Central Heating and Cooling System
- Heating System Uses Natural Gas
- Conventional Septic
Community Details
- No Home Owners Association
Listing and Financial Details
- Tax Lot 15
- Tax Tract Number 22744
- Assessor Parcel Number 285460015
Ownership History
Purchase Details
Home Financials for this Owner
Home Financials are based on the most recent Mortgage that was taken out on this home.Purchase Details
Home Financials for this Owner
Home Financials are based on the most recent Mortgage that was taken out on this home.Purchase Details
Home Financials for this Owner
Home Financials are based on the most recent Mortgage that was taken out on this home.Purchase Details
Purchase Details
Home Financials for this Owner
Home Financials are based on the most recent Mortgage that was taken out on this home.Purchase Details
Purchase Details
Purchase Details
Purchase Details
Purchase Details
Home Financials for this Owner
Home Financials are based on the most recent Mortgage that was taken out on this home.Similar Homes in Riverside, CA
Home Values in the Area
Average Home Value in this Area
Purchase History
| Date | Type | Sale Price | Title Company |
|---|---|---|---|
| Grant Deed | $598,259 | None Listed On Document | |
| Grant Deed | $790,000 | Chicago Title Company | |
| Interfamily Deed Transfer | -- | Chicago Title Company | |
| Interfamily Deed Transfer | -- | None Available | |
| Grant Deed | $750,000 | First American Title Company | |
| Interfamily Deed Transfer | -- | None Available | |
| Interfamily Deed Transfer | -- | None Available | |
| Interfamily Deed Transfer | -- | None Available | |
| Interfamily Deed Transfer | -- | Accommodation | |
| Interfamily Deed Transfer | -- | Chicago Title Co | |
| Grant Deed | $430,000 | Chicago Title Co |
Mortgage History
| Date | Status | Loan Amount | Loan Type |
|---|---|---|---|
| Open | $778,050 | New Conventional | |
| Previous Owner | $315,000 | New Conventional | |
| Previous Owner | $318,000 | New Conventional | |
| Previous Owner | $269,000 | New Conventional | |
| Previous Owner | $100,000 | Adjustable Rate Mortgage/ARM | |
| Previous Owner | $175,000 | Purchase Money Mortgage |
Property History
| Date | Event | Price | Change | Sq Ft Price |
|---|---|---|---|---|
| 06/16/2023 06/16/23 | Sold | $1,197,000 | 0.0% | $386 / Sq Ft |
| 05/02/2023 05/02/23 | Pending | -- | -- | -- |
| 05/02/2023 05/02/23 | Off Market | $1,197,000 | -- | -- |
| 04/28/2023 04/28/23 | For Sale | $1,197,000 | +51.5% | $386 / Sq Ft |
| 07/02/2018 07/02/18 | Sold | $790,000 | -2.5% | $255 / Sq Ft |
| 05/11/2018 05/11/18 | For Sale | $809,900 | +8.0% | $261 / Sq Ft |
| 06/30/2016 06/30/16 | Sold | $750,000 | -3.2% | $242 / Sq Ft |
| 05/14/2016 05/14/16 | Pending | -- | -- | -- |
| 05/11/2016 05/11/16 | For Sale | $775,000 | -- | $250 / Sq Ft |
Tax History Compared to Growth
Tax History
| Year | Tax Paid | Tax Assessment Tax Assessment Total Assessment is a certain percentage of the fair market value that is determined by local assessors to be the total taxable value of land and additions on the property. | Land | Improvement |
|---|---|---|---|---|
| 2025 | $13,379 | $2,386,676 | $104,040 | $2,282,636 |
| 2023 | $13,379 | $847,037 | $296,463 | $550,574 |
| 2022 | $9,218 | $830,429 | $290,650 | $539,779 |
| 2021 | $9,057 | $814,147 | $284,951 | $529,196 |
| 2020 | $8,986 | $805,800 | $282,030 | $523,770 |
| 2019 | $8,814 | $790,000 | $276,500 | $513,500 |
| 2018 | $8,623 | $780,300 | $273,105 | $507,195 |
| 2017 | $8,544 | $765,000 | $267,750 | $497,250 |
| 2016 | $5,824 | $553,663 | $204,171 | $349,492 |
| 2015 | $5,743 | $545,349 | $201,105 | $344,244 |
| 2014 | $5,688 | $534,667 | $197,166 | $337,501 |
Agents Affiliated with this Home
-

Seller's Agent in 2023
Cheryl Gutierrez
WESTCOE REALTORS INC
(951) 784-2500
1 in this area
20 Total Sales
-

Buyer's Agent in 2023
Jessica Sepulveda
Keller Williams Empire Estates
(562) 382-4883
1 in this area
43 Total Sales
-

Seller's Agent in 2018
Scott Beloian
WESTCOE REALTORS INC
(951) 809-2709
37 Total Sales
-

Buyer's Agent in 2018
Connie Meeks
COLDWELL BANKER REALTY
(951) 682-1133
19 Total Sales
-

Seller's Agent in 2016
KARI JANIKOWSKI
KJ Realty Group Inc.
(951) 283-4736
24 in this area
130 Total Sales
-
T
Buyer's Agent in 2016
Tamara Myers
North Hills Realty
Map
Source: California Regional Multiple Listing Service (CRMLS)
MLS Number: SW16100336
APN: 285-460-015
- 18320 Avenue C
- 18662 Oak Park Dr
- 18936 Summerleaf Ln
- 18971 Birch St
- 18623 Chickory Dr
- 18750 Markham St
- 18555 Malkoha St
- 19055 Avenue C
- 0 Newman Unit IV25095303
- 18085 Golden Leaf Ln
- 19100 Markham St
- 19119 Elkhorn Rd
- 19069 Eldorado Rd
- 17426 Fairbreeze Ct
- 18758 Hawkhill Ave
- 17234 Gamble Ave
- 0 Cajalco Rd Unit PW25128871
- 0 Cajalco Rd Unit IV23205235
- 17071 Frankland Ln
- 19247 Mountain Shadow Ln
